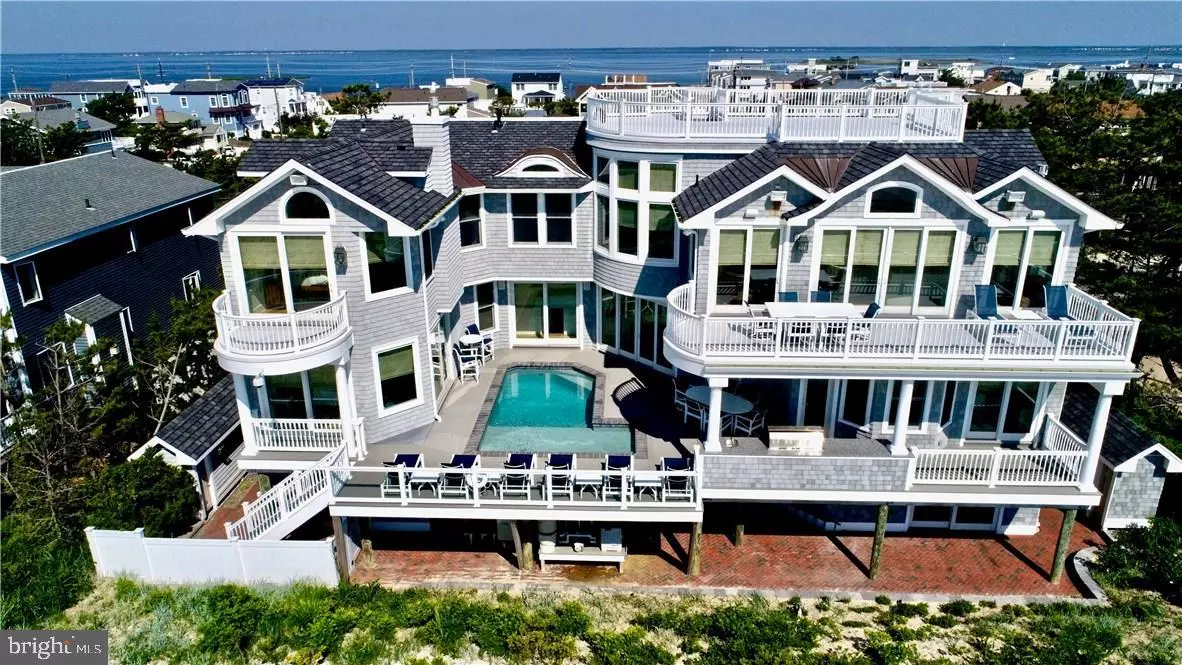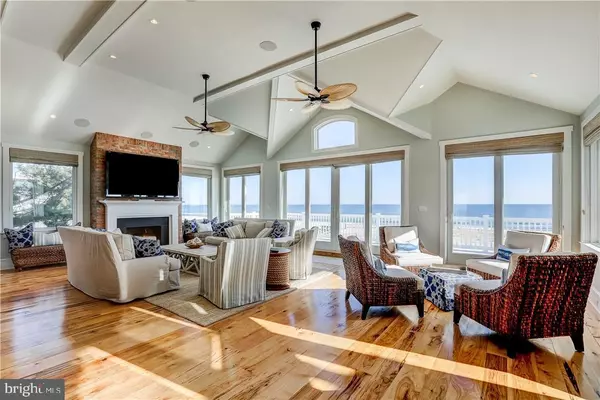$5,400,000
$5,995,000
9.9%For more information regarding the value of a property, please contact us for a free consultation.
6601 OCEAN BLVD Long Beach Township, NJ 08008
7 Beds
11 Baths
6,471 SqFt
Key Details
Sold Price $5,400,000
Property Type Single Family Home
Sub Type Detached
Listing Status Sold
Purchase Type For Sale
Square Footage 6,471 sqft
Price per Sqft $834
Subdivision Brant Beach
MLS Listing ID NJOC158830
Sold Date 10/19/18
Style Reverse
Bedrooms 7
Full Baths 7
Half Baths 4
HOA Y/N N
Abv Grd Liv Area 6,471
Originating Board JSMLS
Year Built 2014
Annual Tax Amount $31,763
Tax Year 2017
Lot Dimensions 100x201
Property Description
This spectacular custom built oceanfront home is situated on 100 feet of unparalleled oceanfront real estate overlooking the Atlantic ocean with over 6,400 square feet of over the top living space. Not a detail was missed nor an expense spared when it came erecting this stunning beach house handcrafted with only the finest materials built in 2014 by Patrick Moeller. Countless oversized windows and a well thought out site orientation allows for massive amounts of light and breathtaking ocean views throughout the home, only adding to the allure of oceanfront living. The outdoor living space is an oasis in itself. The expansive decks sitting on the dunes edge boast a Gunite pool, an outdoor kitchen with all of the bells and whistles and unlimited deck space for lounging and entertaining. This magnificent home offers seven ensuites, an impressive open concept living room, dining room, and gourmet kitchen, 2 family rooms, an office, a fitness room with a sauna, 4 powder rooms,,a three stop elevator, two laundry rooms, two fireplaces, countless decks, an enormous rooftop with some of the most unbelievable panoramic views of LBI and so much more. With amenities way too numerous to mention this grand oceanfront will satisfy only the fussiest of buyers. (see attached list of features and amenities)
Location
State NJ
County Ocean
Area Long Beach Twp (21518)
Zoning R50
Rooms
Other Rooms Living Room, Dining Room, Primary Bedroom, Kitchen, Family Room, Exercise Room, Efficiency (Additional), Additional Bedroom
Interior
Interior Features Entry Level Bedroom, Window Treatments, Breakfast Area, Ceiling Fan(s), Elevator, Kitchen - Island, Floor Plan - Open, Pantry, Recessed Lighting, Sauna, Primary Bath(s), Soaking Tub, Stall Shower, Walk-in Closet(s)
Hot Water Natural Gas
Heating Forced Air, Baseboard - Hot Water
Cooling Central A/C
Flooring Ceramic Tile, Fully Carpeted, Wood
Fireplaces Number 1
Fireplaces Type Gas/Propane
Equipment Central Vacuum, Dishwasher, Oven - Double, Dryer, Oven/Range - Gas, Built-In Microwave, Refrigerator, Oven - Self Cleaning, Stove, Washer
Furnishings Partially
Fireplace Y
Window Features Double Hung,Screens,Insulated,Transom
Appliance Central Vacuum, Dishwasher, Oven - Double, Dryer, Oven/Range - Gas, Built-In Microwave, Refrigerator, Oven - Self Cleaning, Stove, Washer
Heat Source Natural Gas
Exterior
Exterior Feature Deck(s)
Parking Features Garage Door Opener
Garage Spaces 3.0
Pool Gunite
Water Access Y
View Water, Bay, Ocean
Roof Type Fiberglass,Shingle
Accessibility None
Porch Deck(s)
Attached Garage 3
Total Parking Spaces 3
Garage Y
Building
Story 3+
Foundation Pilings
Sewer Public Sewer
Water Public
Architectural Style Reverse
Level or Stories 3+
Additional Building Above Grade
New Construction N
Schools
Middle Schools Southern Regional M.S.
High Schools Southern Regional H.S.
School District Southern Regional Schools
Others
Senior Community No
Tax ID 18-00015-24-00002
Ownership Fee Simple
Security Features Security System
Acceptable Financing Conventional
Listing Terms Conventional
Financing Conventional
Special Listing Condition Standard
Read Less
Want to know what your home might be worth? Contact us for a FREE valuation!

Our team is ready to help you sell your home for the highest possible price ASAP

Bought with Craig Stefanoni • BHHS Zack Shore REALTORS





