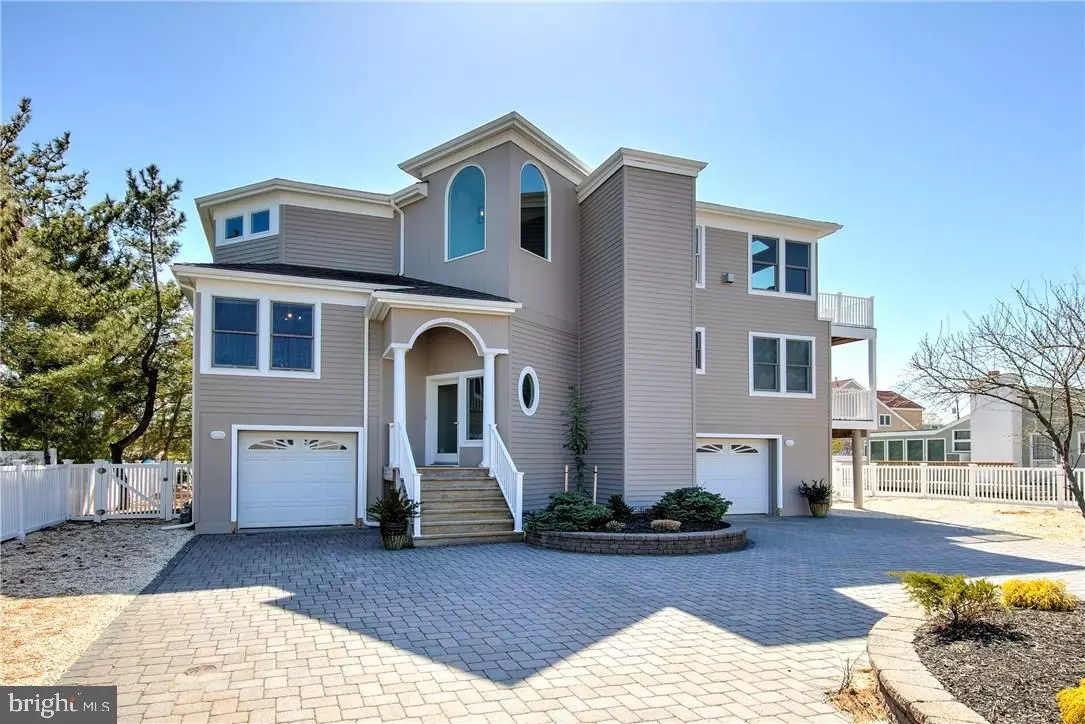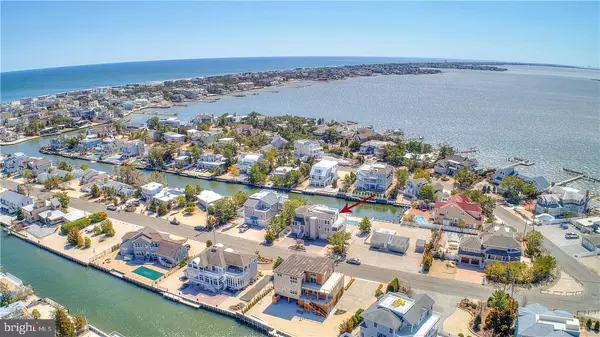$1,499,000
$1,499,000
For more information regarding the value of a property, please contact us for a free consultation.
34 PANORAMA DR Long Beach Township, NJ 08008
5 Beds
5 Baths
3,082 SqFt
Key Details
Sold Price $1,499,000
Property Type Single Family Home
Sub Type Detached
Listing Status Sold
Purchase Type For Sale
Square Footage 3,082 sqft
Price per Sqft $486
Subdivision Loveladies
MLS Listing ID NJOC165960
Sold Date 05/18/18
Style Contemporary,Reverse
Bedrooms 5
Full Baths 4
Half Baths 1
HOA Y/N N
Abv Grd Liv Area 3,082
Originating Board JSMLS
Year Built 2005
Annual Tax Amount $13,740
Tax Year 2017
Lot Size 10,018 Sqft
Acres 0.23
Lot Dimensions 90x115
Property Description
Sunsets on the water- never tire of seeing the sunset at this beautiful home. Lots of light and openness! Located on the lagoon and minutes to the bay. This home boasts 5 bedrooms-2 junior suites, master bedroom and 2 additional bdrms. first floor family room with decking. Second floor offers kitchen, dining and living room, master bedroom. Views of the bay. The roof top deck offers unlimited views. The kitchen has stainless steel Viking appliances, center island. Newly refinished/stained hardwood flooring through-out with carpet in the bedrooms and ceramic tile in the bathrooms. Enjoy luxuriousness in the master bath jet tub. Newly installed dock, inground pool (which was winterized) and landscape rounds out the package. Additional features: direct gas line on upper deck for gas grill, 2 car garage with open space between, 2 zone heat and AC, some updated interior lighting, interior elevator that runs from the ground floor to the 2nd floor. Also has a previous rental history.
Location
State NJ
County Ocean
Area Long Beach Twp (21518)
Zoning R10
Interior
Interior Features Entry Level Bedroom, Ceiling Fan(s), Elevator, WhirlPool/HotTub, Kitchen - Island, Floor Plan - Open, Pantry, Recessed Lighting, Other, Primary Bath(s), Stall Shower
Hot Water Electric
Heating Forced Air
Cooling Central A/C
Flooring Ceramic Tile, Other, Fully Carpeted, Wood
Fireplaces Number 1
Fireplaces Type Gas/Propane
Equipment Dishwasher, Dryer, Oven/Range - Gas, Built-In Microwave, Refrigerator, Stove, Washer
Furnishings Partially
Fireplace Y
Window Features Insulated
Appliance Dishwasher, Dryer, Oven/Range - Gas, Built-In Microwave, Refrigerator, Stove, Washer
Heat Source Natural Gas
Exterior
Exterior Feature Deck(s), Patio(s)
Garage Spaces 2.0
Pool In Ground
Water Access Y
View Water
Roof Type Shingle
Accessibility None
Porch Deck(s), Patio(s)
Attached Garage 2
Total Parking Spaces 2
Garage Y
Building
Lot Description Bulkheaded
Story 2
Foundation Pilings
Sewer Public Sewer
Water Public
Architectural Style Contemporary, Reverse
Level or Stories 2
Additional Building Above Grade
Structure Type 2 Story Ceilings
New Construction N
Schools
School District Southern Regional Schools
Others
Senior Community No
Tax ID 18-00020-58-00018
Ownership Fee Simple
SqFt Source Estimated
Special Listing Condition Standard
Read Less
Want to know what your home might be worth? Contact us for a FREE valuation!

Our team is ready to help you sell your home for the highest possible price ASAP

Bought with Non Subscribing Member • Non Subscribing Office





