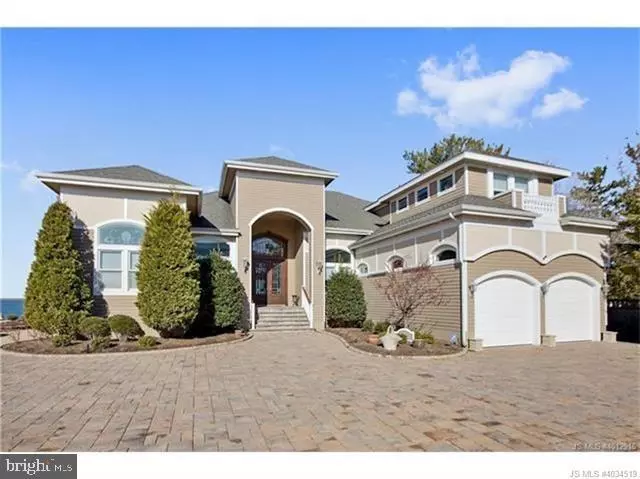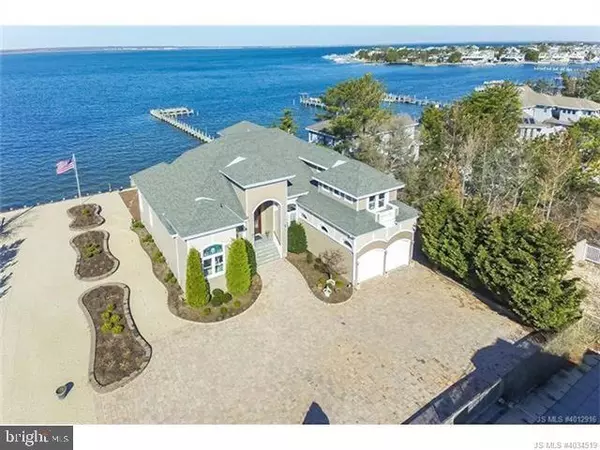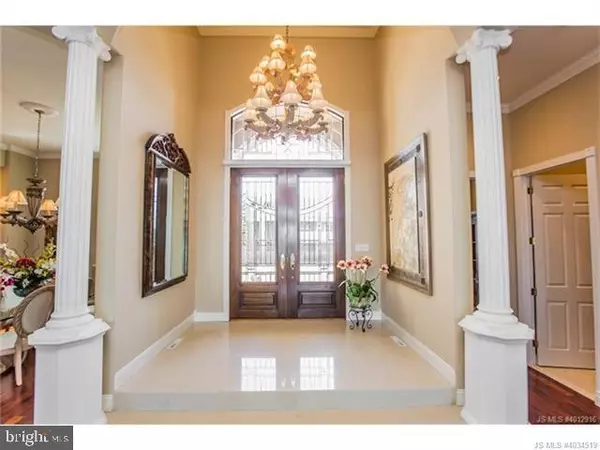$2,700,000
$2,995,000
9.8%For more information regarding the value of a property, please contact us for a free consultation.
32 D LONG BEACH BLVD Long Beach Township, NJ 08008
5 Beds
5 Baths
5,261 SqFt
Key Details
Sold Price $2,700,000
Property Type Single Family Home
Sub Type Detached
Listing Status Sold
Purchase Type For Sale
Square Footage 5,261 sqft
Price per Sqft $513
Subdivision Loveladies
MLS Listing ID NJOC153624
Sold Date 01/24/19
Style Other
Bedrooms 5
Full Baths 3
Half Baths 2
HOA Y/N N
Abv Grd Liv Area 5,261
Originating Board JSMLS
Year Built 2000
Annual Tax Amount $26,933
Tax Year 2017
Lot Dimensions 125x160
Property Description
Bayfront luxury abounds in Loveladies. Drive up the private lane of Silver Bay, open the custom mahogany doors and be greeted by spectacular bay views from the grand foyer with marble accents. The view follows you from room to dazzling room - including first-floor master suite, formal sitting area and dining room complete with custom chandelier, living area and adjacent chef?s kitchen with marble countertops, stainless appliances and Wolf range top. The home?s open plan and 12-foot ceilings exudes invitation and entertainment. Make your way upstairs via newly-installed hardwood floors to an four additional bedrooms - three with en suite and private balconies overlooking the Barnegat bay .Enjoy coffee by morning and cocktails by evening as you watch the sun set to the west over the horizon, Step outside to 125 feet of bay frontage with jet ski lift - perfect for hosting summer gatherings large or small
Location
State NJ
County Ocean
Area Long Beach Twp (21518)
Zoning R10
Interior
Interior Features Attic, Entry Level Bedroom, Window Treatments, Breakfast Area, Ceiling Fan(s), Crown Moldings, WhirlPool/HotTub, Kitchen - Island, Floor Plan - Open, Recessed Lighting, Primary Bath(s), Stall Shower, Walk-in Closet(s)
Hot Water Natural Gas, Tankless
Heating Forced Air, Zoned
Cooling Central A/C, Zoned
Flooring Ceramic Tile, Marble, Tile/Brick, Fully Carpeted, Wood
Fireplaces Number 1
Fireplaces Type Gas/Propane
Equipment Cooktop, Dishwasher, Disposal, Dryer, Freezer, Oven/Range - Gas, Built-In Microwave, Refrigerator, Stove, Oven - Wall, Washer, Water Heater - Tankless
Furnishings Partially
Fireplace Y
Window Features Double Hung,Storm
Appliance Cooktop, Dishwasher, Disposal, Dryer, Freezer, Oven/Range - Gas, Built-In Microwave, Refrigerator, Stove, Oven - Wall, Washer, Water Heater - Tankless
Heat Source Natural Gas
Exterior
Exterior Feature Patio(s)
Parking Features Garage Door Opener
Garage Spaces 2.0
Waterfront Description Riparian Lease
Water Access Y
View Water, Bay
Roof Type Shingle
Accessibility None
Porch Patio(s)
Attached Garage 2
Total Parking Spaces 2
Garage Y
Building
Lot Description Bulkheaded, Level
Story 2
Foundation Crawl Space, Flood Vent, Pilings
Sewer Public Sewer
Water Public
Architectural Style Other
Level or Stories 2
Additional Building Above Grade
New Construction N
Schools
School District Southern Regional Schools
Others
Senior Community No
Tax ID 18-00020-32-00001-04
Ownership Fee Simple
Security Features Security System
Acceptable Financing Cash, Conventional
Listing Terms Cash, Conventional
Financing Cash,Conventional
Special Listing Condition Standard
Read Less
Want to know what your home might be worth? Contact us for a FREE valuation!

Our team is ready to help you sell your home for the highest possible price ASAP

Bought with Non Subscribing Member • Non Subscribing Office





