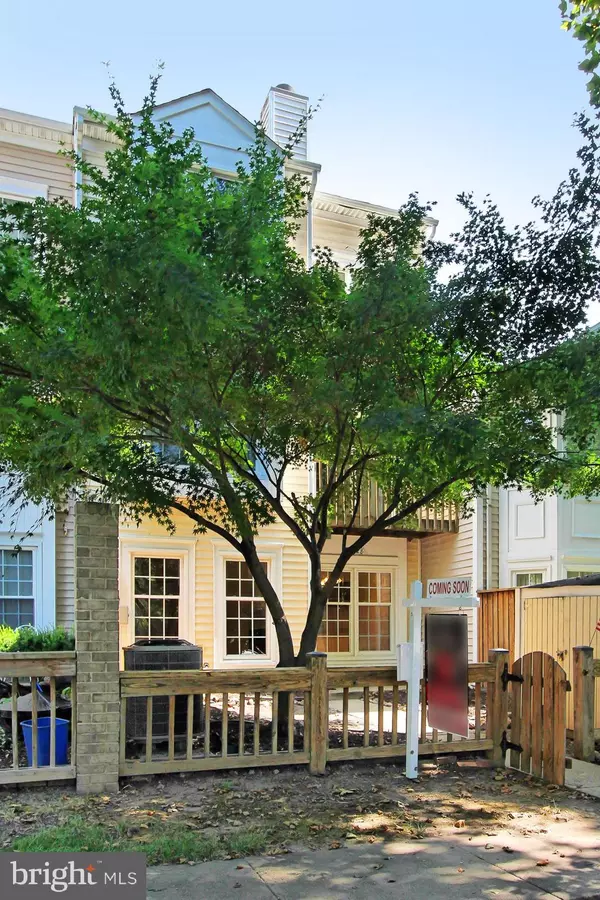$333,000
$335,000
0.6%For more information regarding the value of a property, please contact us for a free consultation.
6028 CHESTNUT HOLLOW CT Centreville, VA 20121
3 Beds
3 Baths
1,530 SqFt
Key Details
Sold Price $333,000
Property Type Townhouse
Sub Type Interior Row/Townhouse
Listing Status Sold
Purchase Type For Sale
Square Footage 1,530 sqft
Price per Sqft $217
Subdivision Little Rocky Run
MLS Listing ID VAFX1082074
Sold Date 09/10/19
Style Colonial
Bedrooms 3
Full Baths 2
Half Baths 1
HOA Fees $91/mo
HOA Y/N Y
Abv Grd Liv Area 1,530
Originating Board BRIGHT
Year Built 1986
Annual Tax Amount $3,429
Tax Year 2019
Lot Size 882 Sqft
Acres 0.02
Property Description
Beautifully renovated 3 bedroom, 2.5 bath, 3 level townhome loaded with upgrades and move in ready in the Sunset Ridge section of Little Rocky Run! A charming courtyard entry with majestic shade tree, tailored siding exterior, new wide plank hardwood style flooring, new carpet, freshy neutral 2 tone paint, new lighting, an open floor plan, fireplace, totally renovated kitchen and updated baths, plus new AC/Heat pump and newer roof, windows and hot water heater are just a few reasons you will fall in love with this home! Rich hardwood style floors welcome you home and spill into a spacious living room where twin windows, a cozy fireplace, and soft neutral paint create an inviting atmosphere; while the adjoining dining room with space for all occasions is accented by a glass shaded chandelier. The sparking renovated kitchen is sure to please with new gleaming granite countertops, shaker-style cabinetry, and quality stainless steel appliances including a glass cooktop range. A peninsula counter with undermount sink provides an additional working surface, extra seating, and makes for effortless entertaining. A powder room with a basin sink vanity rounds out the main level. Ascend the stairs to the fantastic light-filled master bedroom suite boasting a double door entry, new plush carpeting, big picture window, separate sitting room with a private balcony offering tranquil wooded views, and newly updated en suite bath featuring a rectangular sink vanity, tub/shower combo, and sleek lighting. The upper most level features 2 additional cheerful bedrooms sharing the updated and well-appointed bath with new wood vanity and pristine tile. A laundry closet with newer full size washer and dryer, new smoke detectors and 2 assigned parking spaces complete the comfort and convenience of this wonderful home. Enjoy all the fantastic Little Rocky Run amenities, 3 pools, 3 recreation centers, tennis courts, basketball & tot lots, walking trails plus walk to shopping and dining! Easy access to Rt. 28, 29, Braddock Rd & I66!
Location
State VA
County Fairfax
Zoning 180
Rooms
Other Rooms Living Room, Dining Room, Primary Bedroom, Sitting Room, Bedroom 2, Bedroom 3, Kitchen, Foyer, Primary Bathroom, Full Bath, Half Bath
Interior
Interior Features Carpet, Combination Kitchen/Dining, Dining Area, Family Room Off Kitchen, Floor Plan - Open, Primary Bath(s), Upgraded Countertops
Hot Water Electric
Heating Forced Air, Heat Pump(s)
Cooling Central A/C, Heat Pump(s)
Flooring Carpet, Ceramic Tile, Laminated
Fireplaces Number 1
Fireplaces Type Mantel(s), Wood
Equipment Dishwasher, Disposal, Built-In Microwave, Exhaust Fan, Oven/Range - Electric, Refrigerator, Icemaker, Washer/Dryer Stacked, Washer - Front Loading, Dryer - Front Loading
Fireplace Y
Appliance Dishwasher, Disposal, Built-In Microwave, Exhaust Fan, Oven/Range - Electric, Refrigerator, Icemaker, Washer/Dryer Stacked, Washer - Front Loading, Dryer - Front Loading
Heat Source Electric
Laundry Upper Floor
Exterior
Exterior Feature Balcony, Patio(s)
Parking On Site 2
Fence Wood
Amenities Available Basketball Courts, Bike Trail, Common Grounds, Jog/Walk Path, Recreational Center, Party Room, Pool - Outdoor, Tennis Courts, Tot Lots/Playground
Waterfront N
Water Access N
View Garden/Lawn, Trees/Woods
Accessibility None
Porch Balcony, Patio(s)
Parking Type Parking Lot
Garage N
Building
Lot Description Backs to Trees, Landscaping, Level
Story 3+
Sewer Public Sewer
Water Public
Architectural Style Colonial
Level or Stories 3+
Additional Building Above Grade, Below Grade
New Construction N
Schools
Elementary Schools Centre Ridge
Middle Schools Liberty
High Schools Centreville
School District Fairfax County Public Schools
Others
HOA Fee Include Common Area Maintenance,Management,Pool(s),Recreation Facility,Reserve Funds,Road Maintenance,Snow Removal,Trash
Senior Community No
Tax ID 0652 04 0079
Ownership Fee Simple
SqFt Source Estimated
Special Listing Condition Standard
Read Less
Want to know what your home might be worth? Contact us for a FREE valuation!

Our team is ready to help you sell your home for the highest possible price ASAP

Bought with Brian Wilson • KW Metro Center






