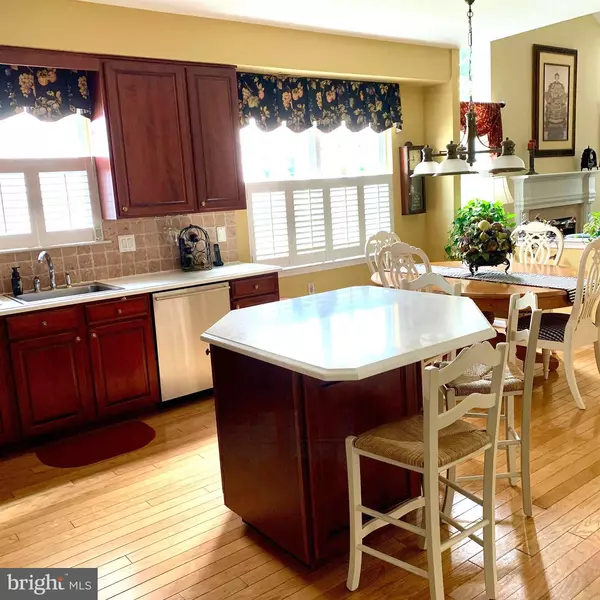$426,500
$439,900
3.0%For more information regarding the value of a property, please contact us for a free consultation.
36 LOWELL DR Marlton, NJ 08053
3 Beds
3 Baths
2,656 SqFt
Key Details
Sold Price $426,500
Property Type Single Family Home
Sub Type Detached
Listing Status Sold
Purchase Type For Sale
Square Footage 2,656 sqft
Price per Sqft $160
Subdivision Legacy Oaks
MLS Listing ID NJBL351998
Sold Date 09/16/19
Style Traditional,Loft with Bedrooms
Bedrooms 3
Full Baths 3
HOA Fees $140/mo
HOA Y/N Y
Abv Grd Liv Area 2,656
Originating Board BRIGHT
Year Built 2002
Annual Tax Amount $9,741
Tax Year 2019
Lot Size 5,500 Sqft
Acres 0.13
Lot Dimensions 50.00 x 110.00
Property Description
Welcome to the Legacy Oaks lifestyle. This Tastefully decorated Fitzgerald Grand, in New Jersey's #1 Adult Community will not last long. This home features Bruce hardwood flooring throughout most of the first level, and custom window treatments throughout the entire home. As you enter this home through the large foyer, the soothing color palette, bright spacious feeling and relaxing lifestyle are words that immediately come to mind. This is a 3 bedroom and 3 full bath home with a loft and plenty of storage that offers many features for the ultimate in adult living. Most rooms have a ceiling fan, shutters and designer window treatments. The living room and dining room have custom enlarged crown molding and the dining room has custom chair rail. There is a kitchen/breakfast room with 42-inch Cherry cabinets, deep stainless sink, Corian counter tops with custom designer edge, Kitchen Aid French Door stainless refrigerator, Jenn Air 4 burner gas range, commercial Bosch (low decibel) stainless dishwasher, recessed lighting, large island with under cabinets and a very bright breakfast room. The family room has cathedral vaulted ceilings, recessed lighting, and upgraded arched windows that flank the gas fireplace with marble surround that leads to the sunroom. The sunroom with tinted windows and French doors opens to the Trex deck with pergola and step-down paver patio that backs to abundant open space. The welcoming master bedroom has hardwood floors, ceiling fan, custom shelving and organizers in the closets, and an adjoining master bath with upgraded ceramic floor, 34" dual sink vanity, a 6-foot shower with seat and a linen closet and recessed lighting. The large loft has half walls that open to the foyer and family room, recessed lighting and an entrance to ample attic carpeted storage, a guest bedroom with full bath with walk-in shower upstairs in the loft and access to the very large carpeted HVAC storage room with humidifier, and abundant storage capacity. Full security system with special master bedroom feature that allows windows to be partially open and secured. One-year old water heater. A short walk is the Legacy Oaks newly redecorated clubhouse with heated pool, tennis courts, bocce courts, many clubs and activities for your interests. The Association cares for lawn mowing, fertilizing and snow removal to your front door.
Location
State NJ
County Burlington
Area Evesham Twp (20313)
Zoning SEN2
Rooms
Other Rooms Living Room, Dining Room, Primary Bedroom, Bedroom 2, Bedroom 3, Kitchen, Family Room, Breakfast Room, Sun/Florida Room, Laundry, Loft, Storage Room, Bathroom 2, Bathroom 3, Attic, Primary Bathroom
Main Level Bedrooms 2
Interior
Interior Features Attic, Attic/House Fan, Breakfast Area, Chair Railings, Crown Moldings, Family Room Off Kitchen, Kitchen - Island, Recessed Lighting, Tub Shower, Walk-in Closet(s), Window Treatments, Wood Floors
Heating Forced Air
Cooling Ceiling Fan(s), Central A/C
Flooring Hardwood, Carpet, Ceramic Tile
Fireplaces Number 1
Fireplaces Type Mantel(s), Marble
Equipment Dishwasher, Disposal, Dryer, Oven/Range - Gas, Range Hood, Refrigerator, Washer
Fireplace Y
Window Features Vinyl Clad
Appliance Dishwasher, Disposal, Dryer, Oven/Range - Gas, Range Hood, Refrigerator, Washer
Heat Source Natural Gas
Laundry Main Floor
Exterior
Parking Features Garage Door Opener
Garage Spaces 2.0
Water Access N
Roof Type Fiberglass
Accessibility None
Attached Garage 2
Total Parking Spaces 2
Garage Y
Building
Story 2
Sewer Public Sewer
Water Public
Architectural Style Traditional, Loft with Bedrooms
Level or Stories 2
Additional Building Above Grade, Below Grade
New Construction N
Schools
School District Evesham Township
Others
Pets Allowed Y
Senior Community Yes
Age Restriction 55
Tax ID 13-00015 10-00018
Ownership Fee Simple
SqFt Source Assessor
Security Features Security System
Acceptable Financing Cash, Conventional
Listing Terms Cash, Conventional
Financing Cash,Conventional
Special Listing Condition Standard
Pets Allowed No Pet Restrictions
Read Less
Want to know what your home might be worth? Contact us for a FREE valuation!

Our team is ready to help you sell your home for the highest possible price ASAP

Bought with Dorothy A Macquade • Century 21 Alliance-Medford





