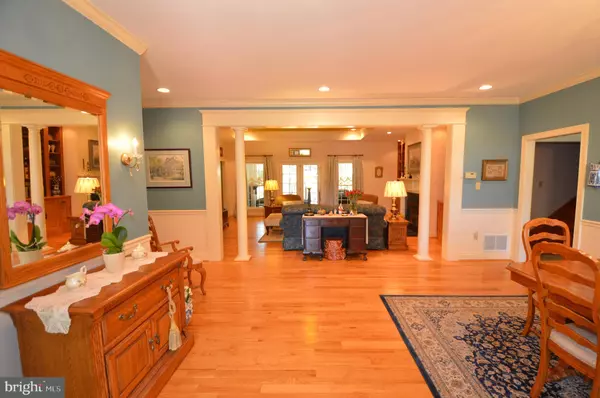$450,000
$465,000
3.2%For more information regarding the value of a property, please contact us for a free consultation.
40 BIRDSONG LN Edinburg, VA 22824
4 Beds
5 Baths
4,476 SqFt
Key Details
Sold Price $450,000
Property Type Single Family Home
Sub Type Detached
Listing Status Sold
Purchase Type For Sale
Square Footage 4,476 sqft
Price per Sqft $100
Subdivision Cliffside
MLS Listing ID VASH116082
Sold Date 09/20/19
Style Ranch/Rambler
Bedrooms 4
Full Baths 3
Half Baths 2
HOA Fees $12/ann
HOA Y/N Y
Abv Grd Liv Area 3,276
Originating Board BRIGHT
Year Built 2003
Annual Tax Amount $2,742
Tax Year 2019
Lot Size 2.229 Acres
Acres 2.23
Property Description
This is a Remarkable home in Cliffside Subdivision which has access along the Banks of the Shenandoah River. Custom Built, it offers 3/4 Bedrooms, 3 full baths and 2 half baths, large eat-in kitchen with custom features, open dining area, large living room with fireplace, large screened porch accessible from the spacious Master Suite. The master bath has tile shower, soaking tub, walk-in closets and dual vanities . There is a bedroom on the second floor that can be also used as a private office or sewing room with a half bath and the house has a full finished basement with spacious open floorpan offering tv area, game area, wet bar, full bath, separate weight room and has rear patio off the basement. To the rear of the house just off the screened porch is a large patio and a hot tub that conveys. There is an attached two car garage and additional parking in the paved driveway. The subdivision offers a 13 acre Park area along the banks of the Shenandoah River for the use of the owners and guests allowing for fishing, kayaking, canoeing or float trips down the Shenandoah. A wonderful home in a private setting.
Location
State VA
County Shenandoah
Zoning A-1
Direction South
Rooms
Other Rooms Living Room, Dining Room, Primary Bedroom, Bedroom 2, Bedroom 3, Bedroom 4, Kitchen, Game Room, Family Room, Exercise Room, Bathroom 2, Primary Bathroom, Full Bath, Half Bath
Basement Full, Fully Finished, Daylight, Partial, Connecting Stairway, Walkout Level
Main Level Bedrooms 3
Interior
Interior Features Bar, Breakfast Area, Dining Area, Entry Level Bedroom, Floor Plan - Traditional, Kitchen - Eat-In, Kitchen - Gourmet, Kitchen - Island, Kitchen - Table Space, Primary Bath(s), Pantry, Stall Shower, Upgraded Countertops, Walk-in Closet(s), Water Treat System, Wet/Dry Bar, WhirlPool/HotTub, Wood Floors
Hot Water Propane
Heating Forced Air
Cooling Central A/C
Flooring Hardwood, Carpet, Tile/Brick
Fireplaces Number 1
Fireplaces Type Gas/Propane
Equipment Built-In Microwave, Commercial Range, Dishwasher, Disposal, Dryer, Oven/Range - Gas, Refrigerator, Washer, Water Heater
Fireplace Y
Window Features Double Pane
Appliance Built-In Microwave, Commercial Range, Dishwasher, Disposal, Dryer, Oven/Range - Gas, Refrigerator, Washer, Water Heater
Heat Source Propane - Owned
Laundry Main Floor
Exterior
Parking Features Garage - Side Entry, Garage Door Opener
Garage Spaces 2.0
Utilities Available DSL Available, Cable TV, Electric Available, Propane
Water Access Y
Water Access Desc Fishing Allowed,Private Access,Swimming Allowed
Roof Type Asphalt
Accessibility None
Attached Garage 2
Total Parking Spaces 2
Garage Y
Building
Story 3+
Sewer Gravity Sept Fld
Water Well
Architectural Style Ranch/Rambler
Level or Stories 3+
Additional Building Above Grade, Below Grade
Structure Type Dry Wall
New Construction N
Schools
Elementary Schools W.W. Robinson
Middle Schools Peter Muhlenberg
High Schools Central
School District Shenandoah County Public Schools
Others
Pets Allowed N
Senior Community No
Tax ID 070 04 028
Ownership Fee Simple
SqFt Source Estimated
Security Features Security System
Horse Property N
Special Listing Condition Standard
Read Less
Want to know what your home might be worth? Contact us for a FREE valuation!

Our team is ready to help you sell your home for the highest possible price ASAP

Bought with Shirley R French • Johnston and Rhodes Real Estate





