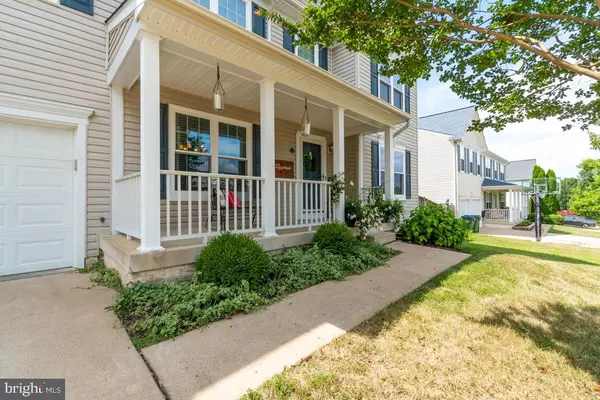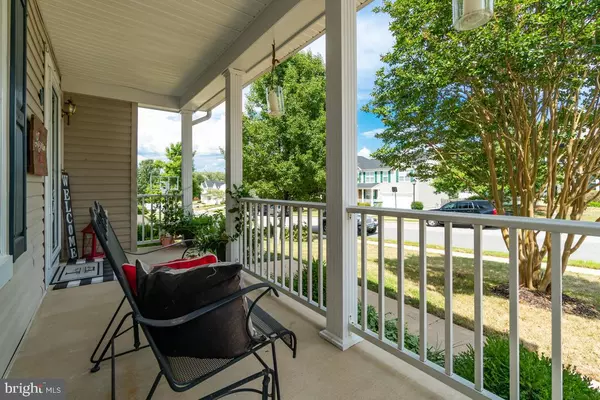$400,000
$390,000
2.6%For more information regarding the value of a property, please contact us for a free consultation.
3 BANNON LN Stafford, VA 22556
4 Beds
3 Baths
2,878 SqFt
Key Details
Sold Price $400,000
Property Type Single Family Home
Sub Type Detached
Listing Status Sold
Purchase Type For Sale
Square Footage 2,878 sqft
Price per Sqft $138
Subdivision Apple Grove
MLS Listing ID VAST214018
Sold Date 09/20/19
Style Traditional
Bedrooms 4
Full Baths 2
Half Baths 1
HOA Fees $54/mo
HOA Y/N Y
Abv Grd Liv Area 2,878
Originating Board BRIGHT
Year Built 2001
Annual Tax Amount $3,053
Tax Year 2018
Lot Size 8,002 Sqft
Acres 0.18
Property Description
Welcome home to 3 Bannon Lane in Stafford County's Apple Grove. This home's location is perfectly nestled in a suburban community in North Stafford, conveniently within a short distance from local shopping, dining and commuter lots. Walking into the home you'll be invited by a large, open floorplan, perfect for entertaining. The kitchen features beautiful upgraded cabinets and countertops, fully equipped with stainless steel appliances. You'll love the eat-in kitchen overlooking the living area as well as the formal dining room that boasts of natural lighting. Upstairs you'll find a bonus room, perfect for a secondary living room or home office as well as three bedrooms and a shared hallway bathroom. The master is very large with enough room for a sitting area and features huge walk-in closets with custom built-ins. The master bathroom features a separate tub and shower and two separate sinks and plenty of storage space for linens. Don't miss the opportunity to purchase this home as it won't last long!
Location
State VA
County Stafford
Zoning R2
Rooms
Basement Full, Unfinished
Interior
Interior Features Attic, Built-Ins, Breakfast Area, Carpet, Ceiling Fan(s), Chair Railings, Combination Dining/Living, Combination Kitchen/Dining, Crown Moldings, Dining Area, Family Room Off Kitchen, Floor Plan - Open, Formal/Separate Dining Room, Kitchen - Eat-In, Soaking Tub, Tub Shower, Walk-in Closet(s), Wood Floors
Hot Water Propane
Heating Central
Cooling Central A/C
Fireplaces Number 1
Fireplaces Type Corner
Equipment Built-In Microwave, Disposal, Dishwasher, Exhaust Fan, Icemaker, Water Heater, Stove, Refrigerator
Furnishings No
Fireplace Y
Appliance Built-In Microwave, Disposal, Dishwasher, Exhaust Fan, Icemaker, Water Heater, Stove, Refrigerator
Heat Source Propane - Owned
Laundry Main Floor
Exterior
Exterior Feature Patio(s), Porch(es)
Parking Features Inside Access, Oversized
Garage Spaces 6.0
Fence Rear, Privacy, Wood
Water Access N
View Scenic Vista
Street Surface Paved
Accessibility None
Porch Patio(s), Porch(es)
Road Frontage State
Attached Garage 2
Total Parking Spaces 6
Garage Y
Building
Story 3+
Sewer Public Sewer
Water Public
Architectural Style Traditional
Level or Stories 3+
Additional Building Above Grade, Below Grade
New Construction N
Schools
Elementary Schools Call School Board
Middle Schools Call School Board
High Schools Call School Board
School District Stafford County Public Schools
Others
Senior Community No
Tax ID 19-M-1- -39
Ownership Fee Simple
SqFt Source Assessor
Security Features Smoke Detector
Horse Property N
Special Listing Condition Standard
Read Less
Want to know what your home might be worth? Contact us for a FREE valuation!

Our team is ready to help you sell your home for the highest possible price ASAP

Bought with Glenn A Stakem • RE/MAX Select Properties





