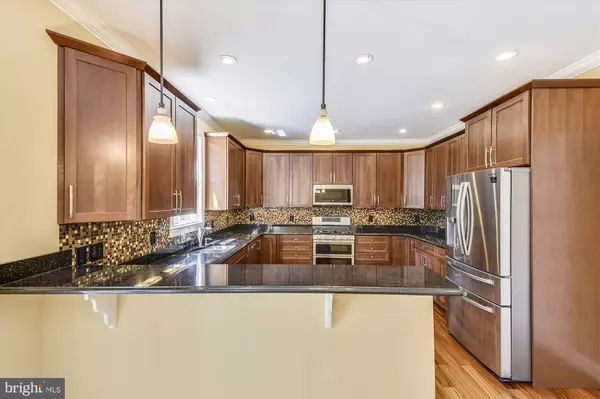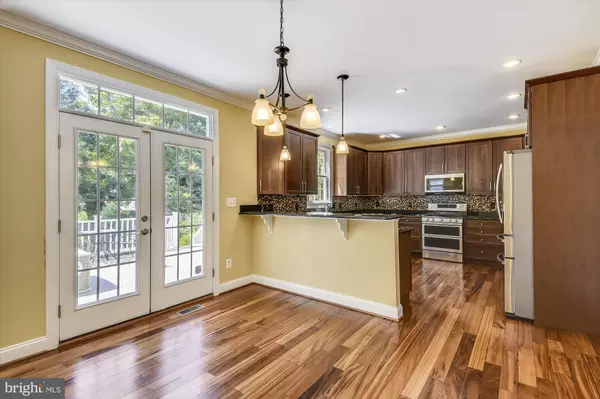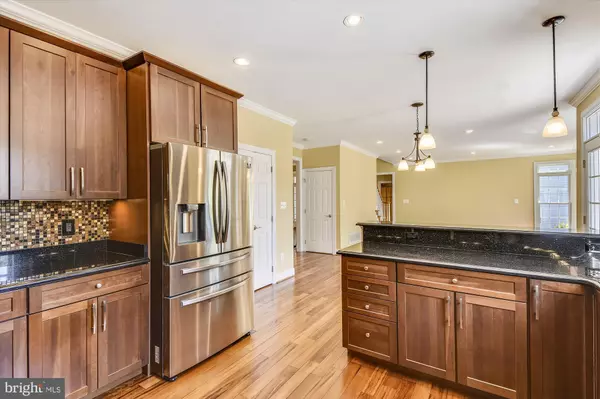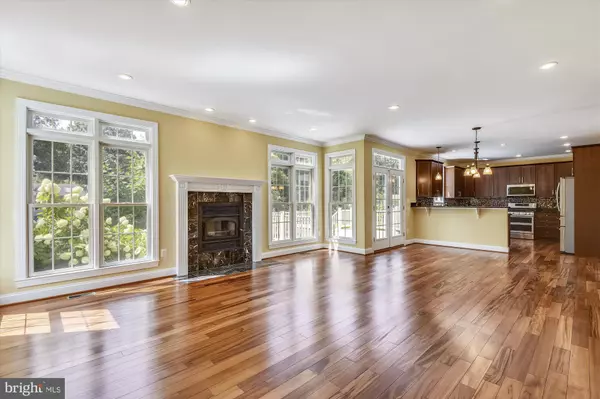$685,000
$739,900
7.4%For more information regarding the value of a property, please contact us for a free consultation.
961 HIGHPOINT DR Annapolis, MD 21409
5 Beds
5 Baths
4,552 SqFt
Key Details
Sold Price $685,000
Property Type Single Family Home
Sub Type Detached
Listing Status Sold
Purchase Type For Sale
Square Footage 4,552 sqft
Price per Sqft $150
Subdivision Cape St Claire
MLS Listing ID MDAA406526
Sold Date 09/27/19
Style Colonial
Bedrooms 5
Full Baths 5
HOA Y/N Y
Abv Grd Liv Area 3,144
Originating Board BRIGHT
Year Built 2007
Annual Tax Amount $5,925
Tax Year 2018
Lot Size 9,000 Sqft
Acres 0.21
Property Description
A home built for a builder by a builder! This home 4,400 square foot home has all the luxuries that you would expect in the most privileged of neighborhoods. Bring the pickiest chef to enjoy this masterfully created kitchen with gas range, 5 burner stove, two ovens, eat in bar, stainless appliances, french door refrigerator with ice, built in microwave, granite countertops. This 5/6 bedroom home boasts crown molding throughout the first floor, recessed lighting throughout the home and pre wiring for ceiling fans. Large dining room with chair railing. Too many upgrades to mention.******Anderson windows and doors, hardwood and porcelain tiles, master suite 54' with huge closets and exquisite bathroom complete with dual vanity and jacuzzi style tub, another smaller master bedroom complete with dual vanity and walk ins, Jack and Jill bathroom with a room to each side offers some the most fun rooms in the house. 3 closets in one of those bedrooms makes for a closet for clothes, and two closets to play in or more storage. Basement is fully finished with high ceilings, wood floors, room for office and guests, movie room and exercise room as well.******Superbly designed brick home is as magnificent outside as it is inside. Every buyer will delight in its elegant colonial features, full brick front, architectural shingles, irrigation system, driveway and walking path pavers. This home is landscaped to perfection, even the shed is beautifully landscaped, trek provides the busy family with low maintenance decking looking over a floral masterpiece! Vegetable garden too of course. This home is quite simply designed with delightful charming extras around every corner. When you buy the builder's own home, you know you are getting a quality and you will see the pride that went into this masterpiece.****************************************************************************************************All this and water privileges too!. Cape St Claire has 5 beaches and parks, play grounds, a boat launch, club house, basketball, tennis courts and walking paths. It is close to the local Graul s Shopping center consisting of a bank, post office, 6 restaurants and pizza places, a hardware, gift, drug store and gas station. Easy access to Baltimore and Washington DC, 10 minutes to downtown Annapolis.
Location
State MD
County Anne Arundel
Zoning R5
Rooms
Other Rooms Primary Bedroom, Bedroom 2, Bedroom 3, Bedroom 4, Bedroom 1, Primary Bathroom
Basement Daylight, Full, Fully Finished, Full, Connecting Stairway, Heated, Improved, Rear Entrance, Shelving
Main Level Bedrooms 1
Interior
Heating Heat Pump - Electric BackUp, Heat Pump - Oil BackUp
Cooling Central A/C
Flooring Hardwood, Ceramic Tile
Fireplaces Number 1
Equipment Built-In Microwave, Dishwasher, Disposal, Dryer - Front Loading, Water Conditioner - Rented, Washer - Front Loading, Stove, Refrigerator, Oven/Range - Gas, Stainless Steel Appliances
Fireplace Y
Window Features Atrium,Bay/Bow,Palladian,Screens,Sliding,Vinyl Clad
Appliance Built-In Microwave, Dishwasher, Disposal, Dryer - Front Loading, Water Conditioner - Rented, Washer - Front Loading, Stove, Refrigerator, Oven/Range - Gas, Stainless Steel Appliances
Heat Source Oil, Electric
Laundry Upper Floor
Exterior
Exterior Feature Deck(s), Porch(es), Brick
Parking Features Garage - Front Entry, Garage Door Opener, Other
Garage Spaces 4.0
Fence Decorative, Partially
Utilities Available Propane, DSL Available, Cable TV Available
Amenities Available Baseball Field, Basketball Courts, Beach, Bike Trail, Boat Dock/Slip, Boat Ramp, Club House, Common Grounds, Community Center, Dining Rooms, Marina/Marina Club, Meeting Room, Pier/Dock, Picnic Area, Pool - Outdoor, Security, Tennis Courts, Tot Lots/Playground, Soccer Field
Water Access Y
Water Access Desc Canoe/Kayak,Fishing Allowed,Private Access,Swimming Allowed,Waterski/Wakeboard
Roof Type Architectural Shingle
Accessibility None
Porch Deck(s), Porch(es), Brick
Attached Garage 2
Total Parking Spaces 4
Garage Y
Building
Story 3+
Sewer Public Sewer
Water Well
Architectural Style Colonial
Level or Stories 3+
Additional Building Above Grade, Below Grade
Structure Type 9'+ Ceilings,2 Story Ceilings,Tray Ceilings,Vaulted Ceilings,Vinyl
New Construction N
Schools
Elementary Schools Cape St Claire
Middle Schools Magothy River
High Schools Broadneck
School District Anne Arundel County Public Schools
Others
Senior Community No
Tax ID 020316590221675
Ownership Fee Simple
SqFt Source Assessor
Security Features Non-Monitored,Carbon Monoxide Detector(s)
Acceptable Financing FHA, VA, Conventional
Listing Terms FHA, VA, Conventional
Financing FHA,VA,Conventional
Special Listing Condition Standard
Read Less
Want to know what your home might be worth? Contact us for a FREE valuation!

Our team is ready to help you sell your home for the highest possible price ASAP

Bought with Debra Morin • Redfin Corp





