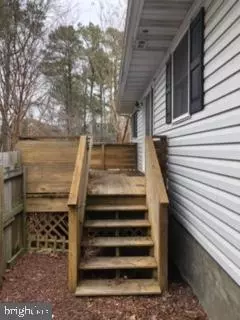$230,000
$242,000
5.0%For more information regarding the value of a property, please contact us for a free consultation.
411 142ND ST Ocean City, MD 21842
3 Beds
2 Baths
1,344 SqFt
Key Details
Sold Price $230,000
Property Type Single Family Home
Sub Type Detached
Listing Status Sold
Purchase Type For Sale
Square Footage 1,344 sqft
Price per Sqft $171
Subdivision Caine Woods
MLS Listing ID MDWO103684
Sold Date 09/27/19
Style Ranch/Rambler,Traditional,Modular/Pre-Fabricated
Bedrooms 3
Full Baths 2
HOA Y/N N
Abv Grd Liv Area 1,344
Originating Board BRIGHT
Year Built 1981
Annual Tax Amount $3,336
Tax Year 2019
Lot Size 7,250 Sqft
Acres 0.17
Lot Dimensions 50x145
Property Description
JUST REDUCED rancher has side and rear deck with gazebo, fenced in rear yard, and outdoor shower. Living room has a bright & cheery bay window, ceiling fan. Separate dining room includes side deck access. Open kitchen has TONS of cabinets and breakfast bar. Master bedroom features walkout to rear deck & gazebo. Walk to the beach, Harpoon Hannah's, boating, fishing, shopping, mini golf, Sun & Surf Movie Theatre, and more! Sold FURNISHED!
Location
State MD
County Worcester
Area Worcester East Of Rt-113
Zoning R-1
Direction South
Rooms
Other Rooms Living Room, Dining Room, Primary Bedroom, Bedroom 2, Bedroom 3, Kitchen
Main Level Bedrooms 3
Interior
Interior Features Carpet, Ceiling Fan(s), Entry Level Bedroom, Floor Plan - Traditional, Kitchen - Country, Window Treatments, Bar, Chair Railings, Combination Dining/Living, Primary Bath(s)
Hot Water Electric
Heating Heat Pump(s)
Cooling Central A/C, Programmable Thermostat, Ceiling Fan(s)
Flooring Carpet, Vinyl
Equipment Dishwasher, Dryer - Electric, Exhaust Fan, Microwave, Oven/Range - Electric, Range Hood, Refrigerator, Washer, Water Heater, Disposal
Furnishings Yes
Fireplace N
Window Features Bay/Bow,Screens,Wood Frame
Appliance Dishwasher, Dryer - Electric, Exhaust Fan, Microwave, Oven/Range - Electric, Range Hood, Refrigerator, Washer, Water Heater, Disposal
Heat Source Electric
Laundry Main Floor, Washer In Unit, Dryer In Unit
Exterior
Exterior Feature Deck(s), Patio(s), Screened, Porch(es)
Garage Spaces 2.0
Fence Wood, Privacy
Water Access N
View Garden/Lawn, Street
Roof Type Asphalt,Shingle
Accessibility None
Porch Deck(s), Patio(s), Screened, Porch(es)
Total Parking Spaces 2
Garage N
Building
Lot Description Backs to Trees, Private, Rear Yard, SideYard(s), Trees/Wooded
Story 1
Foundation Concrete Perimeter, Block
Sewer Public Sewer
Water Public
Architectural Style Ranch/Rambler, Traditional, Modular/Pre-Fabricated
Level or Stories 1
Additional Building Above Grade, Below Grade
New Construction N
Schools
Elementary Schools Ocean City
Middle Schools Stephen Decatur
High Schools Stephen Decatur
School District Worcester County Public Schools
Others
Pets Allowed Y
Senior Community No
Tax ID 10-202965
Ownership Fee Simple
SqFt Source Estimated
Security Features Smoke Detector
Acceptable Financing Cash, Conventional, Negotiable
Horse Property N
Listing Terms Cash, Conventional, Negotiable
Financing Cash,Conventional,Negotiable
Special Listing Condition Standard
Pets Allowed Cats OK, Dogs OK
Read Less
Want to know what your home might be worth? Contact us for a FREE valuation!

Our team is ready to help you sell your home for the highest possible price ASAP

Bought with Kenneth T Roche • Coldwell Banker Realty





