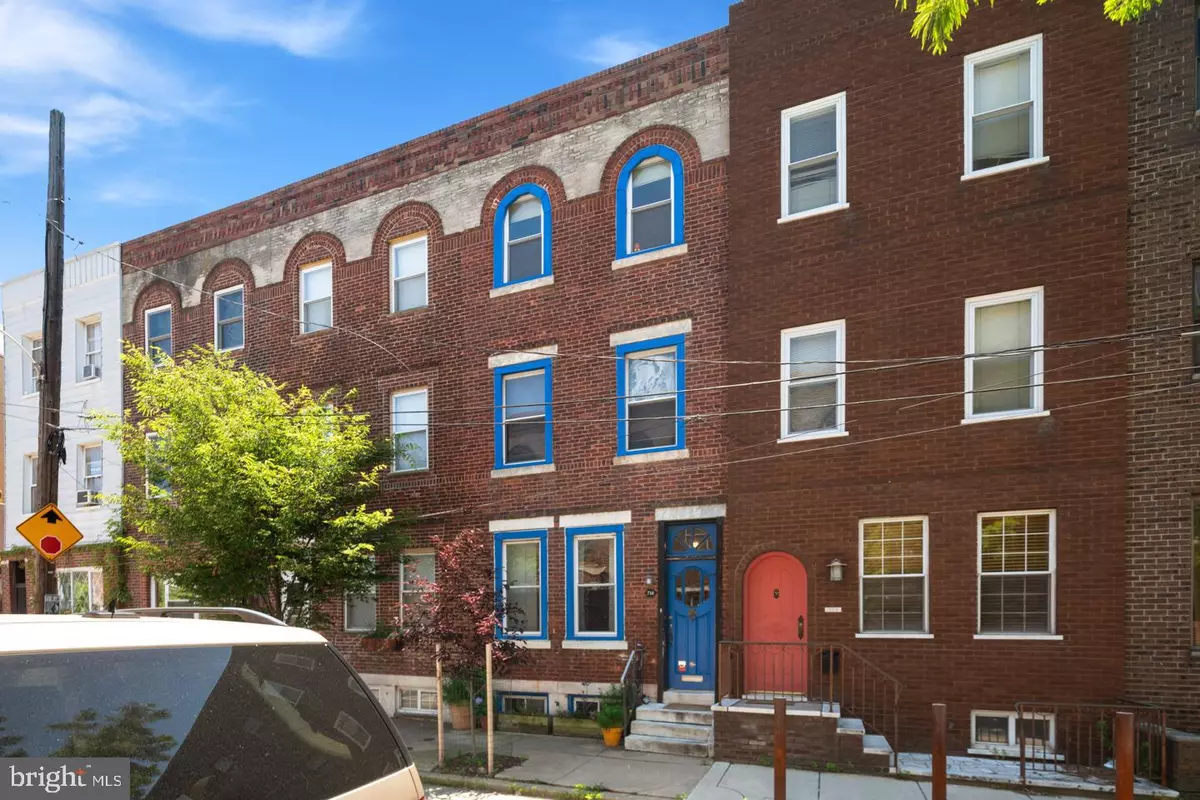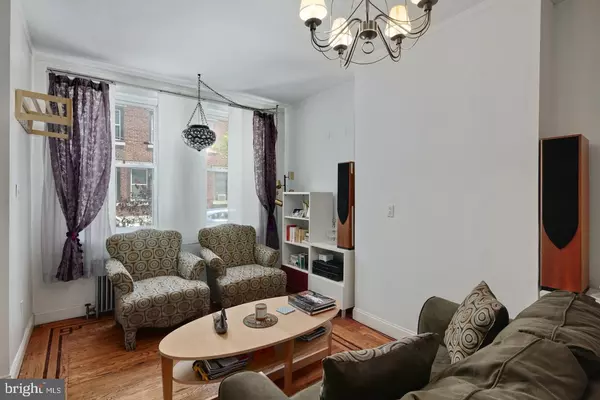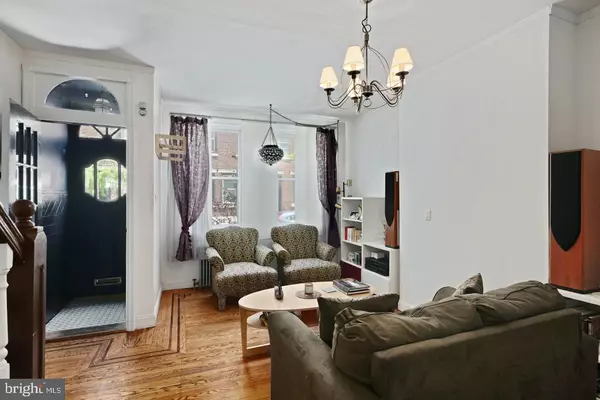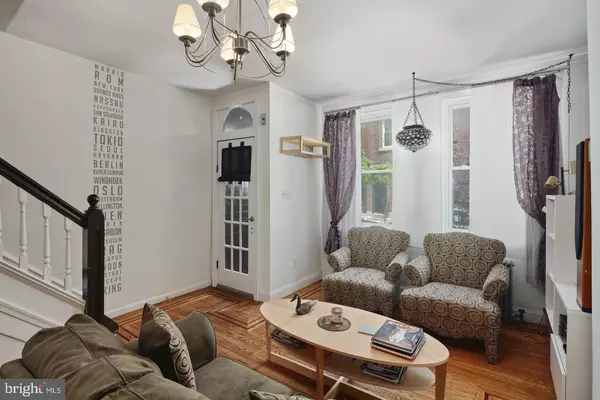$460,000
$475,000
3.2%For more information regarding the value of a property, please contact us for a free consultation.
716 LEAGUE ST Philadelphia, PA 19147
4 Beds
3 Baths
1,782 SqFt
Key Details
Sold Price $460,000
Property Type Townhouse
Sub Type Interior Row/Townhouse
Listing Status Sold
Purchase Type For Sale
Square Footage 1,782 sqft
Price per Sqft $258
Subdivision Bella Vista
MLS Listing ID PAPH810508
Sold Date 09/26/19
Style Straight Thru,Traditional
Bedrooms 4
Full Baths 2
Half Baths 1
HOA Y/N N
Abv Grd Liv Area 1,782
Originating Board BRIGHT
Annual Tax Amount $6,775
Tax Year 2020
Lot Size 820 Sqft
Acres 0.02
Lot Dimensions 15.00 x 54.66
Property Description
Welcome to 716 League St. a lovely home on a quiet tree lined street in the heart of Bella Vista. This charming 3 story brick house features an open-floor concept with plenty of room for entertaining. Enter through the vestibule to the living room that naturally flows into the dining room, then kitchen. Head outside to an adorable patio perfect for summer grilling. Hardwood floors and lots of natural sunlight throughout. The basement was recently finished with a powder room added. The second floor features two bedrooms, a full bathroom with an attached laundry room. Head up to the 3rd floor where you'll find 2 more bedrooms and full bath with a jacuzzi tub. This place offers lots of walkability with the Italian Market, Passyunk Square, and Queen Village close by. There is also a public parking lot directly across the street, which makes parking a breeze.
Location
State PA
County Philadelphia
Area 19147 (19147)
Zoning RSA5
Rooms
Basement Full
Interior
Hot Water Natural Gas
Heating Radiator
Cooling Wall Unit
Flooring Hardwood
Heat Source Natural Gas
Laundry Upper Floor
Exterior
Exterior Feature Patio(s)
Utilities Available Natural Gas Available
Water Access N
Accessibility None
Porch Patio(s)
Garage N
Building
Story 3+
Sewer Public Sewer
Water Public
Architectural Style Straight Thru, Traditional
Level or Stories 3+
Additional Building Above Grade, Below Grade
New Construction N
Schools
School District The School District Of Philadelphia
Others
Pets Allowed Y
Senior Community No
Tax ID 021135700
Ownership Fee Simple
SqFt Source Assessor
Acceptable Financing FHA, VA, Conventional, Cash
Horse Property N
Listing Terms FHA, VA, Conventional, Cash
Financing FHA,VA,Conventional,Cash
Special Listing Condition Standard
Pets Allowed No Pet Restrictions
Read Less
Want to know what your home might be worth? Contact us for a FREE valuation!

Our team is ready to help you sell your home for the highest possible price ASAP

Bought with Jennifer Golden • Coldwell Banker Realty





