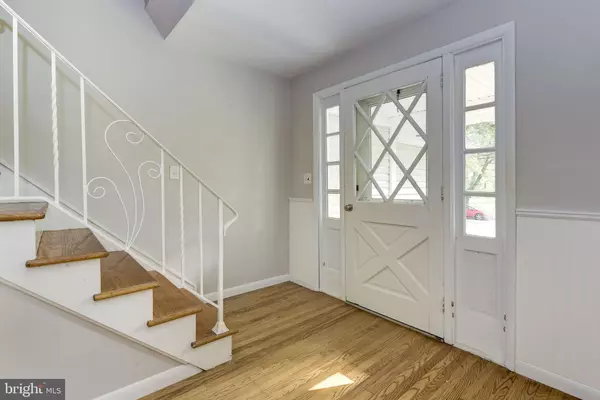$285,000
$289,000
1.4%For more information regarding the value of a property, please contact us for a free consultation.
155 BRANDYWINE DR Marlton, NJ 08053
4 Beds
3 Baths
2,122 SqFt
Key Details
Sold Price $285,000
Property Type Single Family Home
Sub Type Detached
Listing Status Sold
Purchase Type For Sale
Square Footage 2,122 sqft
Price per Sqft $134
Subdivision Woodstream
MLS Listing ID NJBL353580
Sold Date 09/30/19
Style Colonial
Bedrooms 4
Full Baths 2
Half Baths 1
HOA Y/N N
Abv Grd Liv Area 2,122
Originating Board BRIGHT
Year Built 1966
Annual Tax Amount $8,186
Tax Year 2019
Lot Size 10,890 Sqft
Acres 0.25
Lot Dimensions 0.00 x 0.00
Property Description
If a yard that backs up to woods is on your checklist, this is your house! This Yorktown model, located in Marlton's Woodstream section, has a large back deck where you can enjoy the view!! The view and privacy are features that cannot be added to most houses. There are 4 bedrooms, 2.5 baths, 2 car garage house with a large unfinished basement that is a blank canvas, original hardwood floors and a brick fireplace. This established neighborhood has a local elementary school within walking distance, a swim club, and playground. It's convenient to shopping, restaurants and all types of service providers. Location, location, location makes an easy commute to work using Route 295, Route 73 and Route 70 and the NJ Turnpike, all nearby major highways. Priced for the next owner to make their own updates and have instant equity.
Location
State NJ
County Burlington
Area Evesham Twp (20313)
Zoning MD
Rooms
Other Rooms Living Room, Dining Room, Primary Bedroom, Bedroom 2, Bedroom 3, Bedroom 4, Kitchen, Family Room, Laundry, Bathroom 1, Primary Bathroom, Half Bath
Basement Full
Interior
Heating Central, Forced Air
Cooling Central A/C
Flooring Hardwood, Carpet
Heat Source Natural Gas
Laundry Main Floor
Exterior
Exterior Feature Deck(s)
Parking Features Inside Access, Additional Storage Area
Garage Spaces 4.0
Water Access N
Roof Type Shingle
Accessibility None
Porch Deck(s)
Attached Garage 2
Total Parking Spaces 4
Garage Y
Building
Story 2
Foundation Block
Sewer Public Sewer
Water Public
Architectural Style Colonial
Level or Stories 2
Additional Building Above Grade, Below Grade
New Construction N
Schools
Elementary Schools Van Zant
Middle Schools Frances Demasi M.S.
High Schools Cherokee H.S.
School District Evesham Township
Others
Senior Community No
Tax ID 13-00003 01-00013
Ownership Fee Simple
SqFt Source Assessor
Special Listing Condition Standard
Read Less
Want to know what your home might be worth? Contact us for a FREE valuation!

Our team is ready to help you sell your home for the highest possible price ASAP

Bought with Christine Peyton • Keller Williams Realty - Cherry Hill





