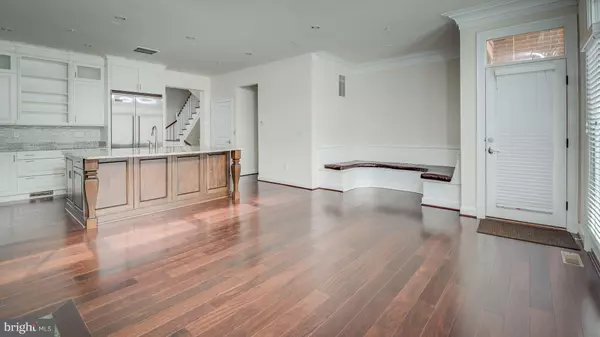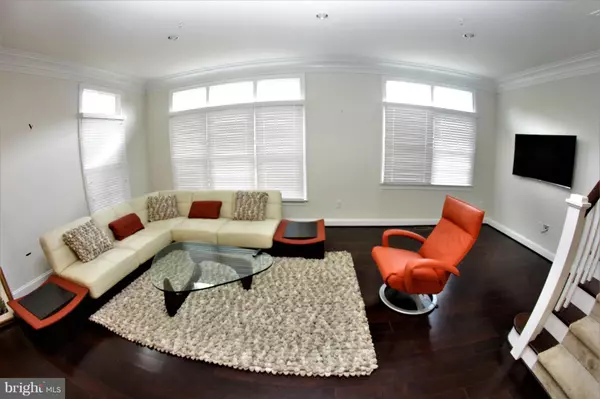$1,500,000
$1,698,500
11.7%For more information regarding the value of a property, please contact us for a free consultation.
10851 SYMPHONY PARK DR North Bethesda, MD 20852
5 Beds
5 Baths
2,504 SqFt
Key Details
Sold Price $1,500,000
Property Type Townhouse
Sub Type End of Row/Townhouse
Listing Status Sold
Purchase Type For Sale
Square Footage 2,504 sqft
Price per Sqft $599
Subdivision Symphony Park
MLS Listing ID MDMC559414
Sold Date 09/30/19
Style Colonial
Bedrooms 5
Full Baths 4
Half Baths 1
HOA Fees $315/mo
HOA Y/N Y
Abv Grd Liv Area 2,024
Originating Board BRIGHT
Year Built 2013
Annual Tax Amount $18,368
Tax Year 2019
Lot Size 2,912 Sqft
Acres 0.07
Property Description
Exquisite palatial End Unit townhouse edifice located at the serene neighborhood of Symphony Park at Strathmore. Exterior aesthetic appeal with brownstone architectural finishing with an interior roomy elevator car servicing the four floors multi-level for easy access and convenience. Tastefully royal finishes to include beautiful oak hardwood floors mirroring nature color, stunning gourmet kitchen, Huge marble Island, high-end Viking appliances paired with astonishing marble counter-tops, expensive and luxurious master suite with redesigned his/hers walk-in closet and gorgeous marble bath, wine fridge, surround system, Complementary loft with rooftop deck providing a towering view of Strathmore and its environs, gas fireplace with 2 car garage and more......
Location
State MD
County Montgomery
Zoning RESIDENTIAL
Rooms
Main Level Bedrooms 1
Interior
Interior Features Elevator, Breakfast Area, Central Vacuum, Crown Moldings, Curved Staircase, Dining Area, Intercom, Kitchen - Island, Primary Bath(s), Pantry, Recessed Lighting, Sprinkler System, Upgraded Countertops, Walk-in Closet(s), WhirlPool/HotTub, Wine Storage, Wood Floors, Other
Heating Forced Air
Cooling Central A/C
Fireplaces Number 1
Equipment Built-In Microwave, Central Vacuum, Cooktop, Dishwasher, Disposal, Dryer, Exhaust Fan, Freezer, Icemaker, Intercom, Microwave, Oven - Double, Stove
Fireplace Y
Appliance Built-In Microwave, Central Vacuum, Cooktop, Dishwasher, Disposal, Dryer, Exhaust Fan, Freezer, Icemaker, Intercom, Microwave, Oven - Double, Stove
Heat Source Natural Gas
Exterior
Parking Features Garage Door Opener
Garage Spaces 2.0
Water Access N
Accessibility Elevator
Attached Garage 2
Total Parking Spaces 2
Garage Y
Building
Story 3+
Sewer Public Septic, Public Sewer
Water Public
Architectural Style Colonial
Level or Stories 3+
Additional Building Above Grade, Below Grade
New Construction N
Schools
Elementary Schools Garrett Park
Middle Schools Tilden
High Schools Walter Johnson
School District Montgomery County Public Schools
Others
Senior Community Yes
Age Restriction 60
Tax ID 160403676115
Ownership Fee Simple
SqFt Source Estimated
Horse Property N
Special Listing Condition Standard
Read Less
Want to know what your home might be worth? Contact us for a FREE valuation!

Our team is ready to help you sell your home for the highest possible price ASAP

Bought with Marjorie S Halem • Compass





