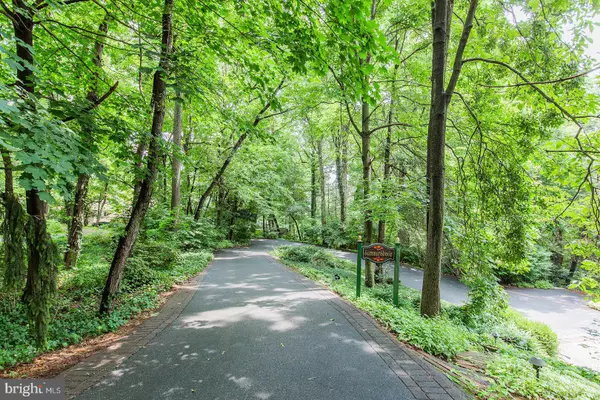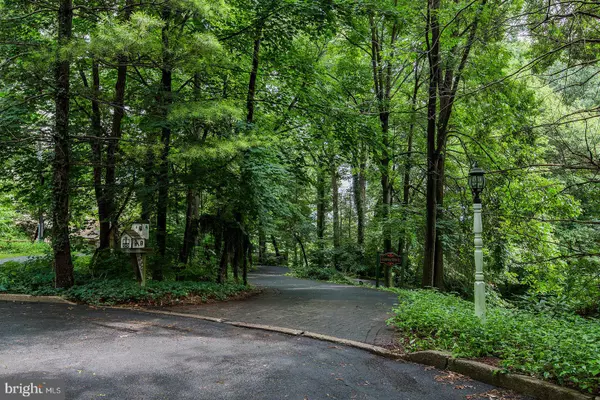$435,000
$459,900
5.4%For more information regarding the value of a property, please contact us for a free consultation.
1230 HILLCREST RD Akron, PA 17501
3 Beds
3 Baths
3,495 SqFt
Key Details
Sold Price $435,000
Property Type Single Family Home
Sub Type Detached
Listing Status Sold
Purchase Type For Sale
Square Footage 3,495 sqft
Price per Sqft $124
Subdivision Akron Borough
MLS Listing ID PALA136548
Sold Date 10/04/19
Style Contemporary
Bedrooms 3
Full Baths 3
HOA Y/N N
Abv Grd Liv Area 2,371
Originating Board BRIGHT
Year Built 1985
Annual Tax Amount $7,071
Tax Year 2020
Lot Size 1.200 Acres
Acres 1.2
Lot Dimensions 0.00 x 0.00
Property Description
OPEN HOUSE CANCELLED 8/11/19. This stunning Contemporary is located on a quiet cul-de-sac that offers 2.9 acres of serenity. Fall in love with the very private wooded setting overlooking scenic farmland. The open floor plan boasts vaulted ceilings and hardwood floors throughout the main living area, highlighted by a stone floor to ceiling fireplace w/ insert in family room, and cozy sunroom. The spacious kitchen and dining area create a wonderful space for entertaining, allowing unlimited access to the wrap around rear deck and great views. Escape to the private master bedroom and bath with patio doors leading to the rear deck. Huge walk-out lower level offers loads of space and storage including a workshop and work-out room. Endless possibilities abound outside w/ 3 trails to the lower backyard area that hosts a 30x40 utility building, and wide open space for outdoor activities and picnics. Save energy and $$$ with the Geothermal heat. All new exterior siding, new Water heater, and dishwasher. The 2.9 acres includes two parcels. Both parcels are included in the sale, and were deeded separately at the time the seller purchased the property. The seller's total purchase price was split between the two parcels. Tax ID #020-05685-0-0000, and #210-10171-0-0000. The total taxes include both parcels.
Location
State PA
County Lancaster
Area Akron Boro (10502)
Zoning RESIDENTIAL
Rooms
Other Rooms Living Room, Dining Room, Bedroom 2, Bedroom 3, Kitchen, Family Room, Bedroom 1, Sun/Florida Room, Laundry, Other, Bathroom 2, Primary Bathroom
Basement Full, Daylight, Full, Improved, Outside Entrance, Partially Finished, Rear Entrance, Workshop
Main Level Bedrooms 3
Interior
Interior Features Breakfast Area, Ceiling Fan(s), Carpet, Central Vacuum, Combination Kitchen/Living, Stove - Wood, Wood Floors, Walk-in Closet(s), Skylight(s), Pantry, Primary Bath(s), Kitchen - Island, Kitchen - Eat-In, Floor Plan - Open, Family Room Off Kitchen, Entry Level Bedroom, Combination Dining/Living, Upgraded Countertops
Hot Water Electric, Multi-tank
Heating Forced Air, Heat Pump - Electric BackUp, Wood Burn Stove, Other
Cooling Central A/C, Heat Pump(s), Geothermal
Flooring Ceramic Tile, Hardwood, Carpet
Fireplaces Number 1
Fireplaces Type Insert, Heatilator, Wood, Stone
Equipment Built-In Microwave, Built-In Range, Central Vacuum, Dishwasher, Disposal, Dryer - Electric, Oven - Self Cleaning, Oven/Range - Electric, Refrigerator, Washer, Water Conditioner - Owned, Water Heater - High-Efficiency
Fireplace Y
Window Features Casement,Skylights,Wood Frame
Appliance Built-In Microwave, Built-In Range, Central Vacuum, Dishwasher, Disposal, Dryer - Electric, Oven - Self Cleaning, Oven/Range - Electric, Refrigerator, Washer, Water Conditioner - Owned, Water Heater - High-Efficiency
Heat Source Geo-thermal
Laundry Main Floor
Exterior
Exterior Feature Deck(s)
Parking Features Garage - Side Entry, Garage Door Opener, Inside Access
Garage Spaces 2.0
Utilities Available Cable TV Available, Electric Available
Water Access N
View Trees/Woods, Other
Roof Type Composite
Accessibility Other
Porch Deck(s)
Attached Garage 2
Total Parking Spaces 2
Garage Y
Building
Lot Description Cul-de-sac, Trees/Wooded, Sloping, Secluded, Level
Story 1
Foundation Active Radon Mitigation
Sewer Public Sewer
Water Public
Architectural Style Contemporary
Level or Stories 1
Additional Building Above Grade, Below Grade
Structure Type Cathedral Ceilings,Wood Walls,Vaulted Ceilings
New Construction N
Schools
Elementary Schools Akron
Middle Schools Ephrata
High Schools Ephrata
School District Ephrata Area
Others
Senior Community No
Tax ID 020-05685-0-0000
Ownership Fee Simple
SqFt Source Assessor
Acceptable Financing Cash, Conventional
Horse Property N
Listing Terms Cash, Conventional
Financing Cash,Conventional
Special Listing Condition Standard
Read Less
Want to know what your home might be worth? Contact us for a FREE valuation!

Our team is ready to help you sell your home for the highest possible price ASAP

Bought with Michele A McCartney • Keller Williams Platinum Realty





