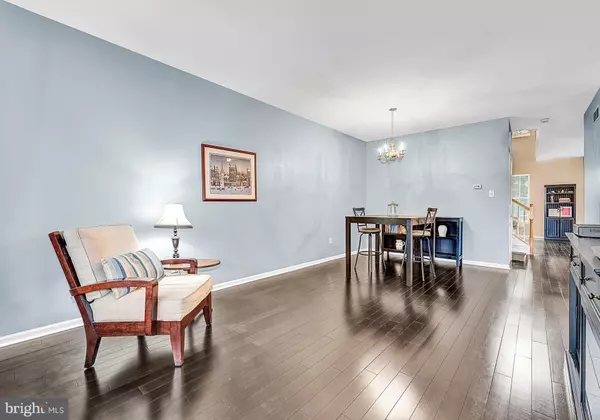$327,500
$334,900
2.2%For more information regarding the value of a property, please contact us for a free consultation.
117 W HAMILTON ST Chalfont, PA 18914
3 Beds
3 Baths
1,924 SqFt
Key Details
Sold Price $327,500
Property Type Townhouse
Sub Type Interior Row/Townhouse
Listing Status Sold
Purchase Type For Sale
Square Footage 1,924 sqft
Price per Sqft $170
Subdivision Chalfont Greene
MLS Listing ID PABU476924
Sold Date 09/27/19
Style Traditional
Bedrooms 3
Full Baths 2
Half Baths 1
HOA Fees $135/mo
HOA Y/N Y
Abv Grd Liv Area 1,924
Originating Board BRIGHT
Year Built 2003
Annual Tax Amount $4,777
Tax Year 2019
Lot Size 2,880 Sqft
Acres 0.07
Lot Dimensions 24.00 x 120.00
Property Description
Let's talk about PRIDE OF OWNERSHIP! As you enter this home you will quickly notice it's beautiful hardwood flooring that graces your feet throughout the entire first floor. The kitchen is fully equipped with (newer)stainless steel appliances and a neutral color scheme. The open floor plan makes this home ideal for hosting friends and family. Enter outside and onto your hassle free Trex deck. Great for enjoying your morning cup of tea or watching the kids play in the backyard while you catch up on some reading. Back in and upstairs you will find freshly cleaned carpets and neutral paint throughout. Master bedroom features walk in closet and master bathroom with stall shower and soaking tub. Two additional bedrooms, full bathroom and laundry room complete the second floor. Newer water heater (2018) and Air conditioning unit (2011). The current homeowners have been VERY diligent about changing air filter for furnace and it was last serviced in February(2019). The market is HOT and this one won't last long! Schedule your showing TODAY!
Location
State PA
County Bucks
Area Chalfont Boro (10107)
Zoning R1
Rooms
Basement Full, Unfinished
Main Level Bedrooms 3
Interior
Interior Features Built-Ins, Ceiling Fan(s), Combination Dining/Living, Combination Kitchen/Living, Dining Area, Family Room Off Kitchen, Floor Plan - Open, Kitchen - Eat-In, Kitchen - Island, Kitchen - Table Space, Primary Bath(s), Pantry, Recessed Lighting, Tub Shower, Walk-in Closet(s), Wood Floors
Hot Water Natural Gas
Heating Forced Air
Cooling Central A/C
Flooring Hardwood, Partially Carpeted
Fireplaces Number 1
Fireplaces Type Gas/Propane
Equipment Dishwasher, Disposal, Dryer, Microwave, Oven/Range - Gas, Refrigerator, Stainless Steel Appliances, Washer
Fireplace Y
Appliance Dishwasher, Disposal, Dryer, Microwave, Oven/Range - Gas, Refrigerator, Stainless Steel Appliances, Washer
Heat Source Natural Gas
Exterior
Exterior Feature Deck(s)
Parking Features Garage - Front Entry, Inside Access
Garage Spaces 3.0
Water Access N
View Garden/Lawn, Trees/Woods, Street
Accessibility Level Entry - Main
Porch Deck(s)
Attached Garage 1
Total Parking Spaces 3
Garage Y
Building
Story 2
Sewer Public Sewer
Water Public
Architectural Style Traditional
Level or Stories 2
Additional Building Above Grade, Below Grade
New Construction N
Schools
Elementary Schools Simon Butler
Middle Schools Unami
High Schools Central Bucks High School South
School District Central Bucks
Others
HOA Fee Include Common Area Maintenance,Lawn Maintenance
Senior Community No
Tax ID 07-004-413
Ownership Fee Simple
SqFt Source Estimated
Acceptable Financing FHA, Conventional, Cash, VA
Listing Terms FHA, Conventional, Cash, VA
Financing FHA,Conventional,Cash,VA
Special Listing Condition Standard
Read Less
Want to know what your home might be worth? Contact us for a FREE valuation!

Our team is ready to help you sell your home for the highest possible price ASAP

Bought with Dianqiu Bai • Listing Houses for Less





