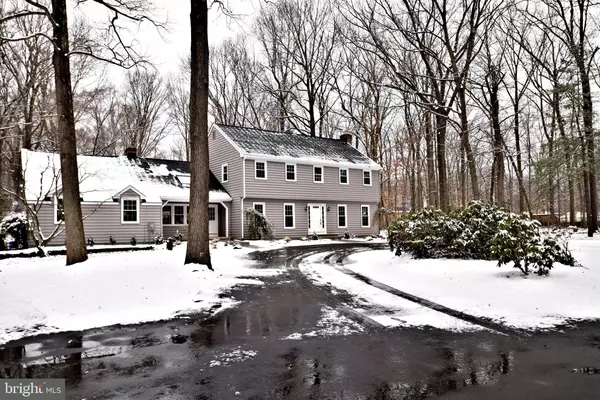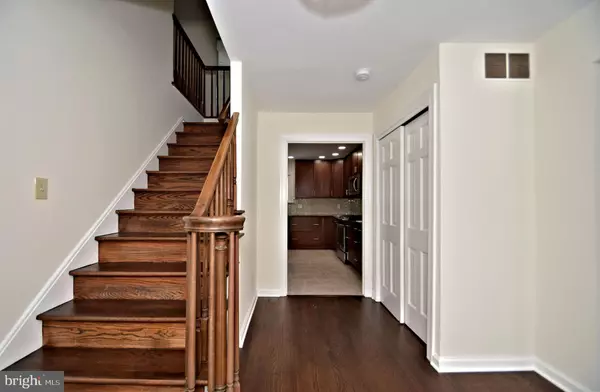$375,000
$424,900
11.7%For more information regarding the value of a property, please contact us for a free consultation.
404 SUNSET RD Burlington, NJ 08016
5 Beds
3 Baths
3,350 SqFt
Key Details
Sold Price $375,000
Property Type Single Family Home
Sub Type Detached
Listing Status Sold
Purchase Type For Sale
Square Footage 3,350 sqft
Price per Sqft $111
Subdivision Classic Woods
MLS Listing ID NJBL244476
Sold Date 10/08/19
Style Colonial
Bedrooms 5
Full Baths 3
HOA Y/N N
Abv Grd Liv Area 3,350
Originating Board BRIGHT
Year Built 1969
Annual Tax Amount $10,893
Tax Year 2019
Lot Size 1.000 Acres
Acres 1.0
Property Description
The home is perfect for large family, or MULTI-GENERATIONAL living, completely renovated custom built home can accommodate in law arrangement or separate apartment (single family zoning). The house sits far back from the road in a wooded setting on a one acre lot. (An adjacent 2nd 1 acre lot also available) The house has been rehabilitated from the top to bottom, & from one end to other. The extended driveway leads off Sunset Road back into the woods & splits to an oval turn around or continues back to a 2 car side entry garage. The oval brings you to the front of the house where two separate concrete paths lead to the front door, & the other to a covered porch & 2nd entry direct to the great room or the in law entrance. Entering from the front door you step into this center hall colonial formal foyer, which leads to the living room to one side, the dining room to the other, or forward to the kitchen just past the guest coat closet & stair to the second floor. Once in the kitchen you will see a brightly lit granite counter, mod ceramic back-splash, stainless steel appliances, & top of line wood cabinets all glowing under the high efficiency recessed LED lighting. The eat-in area has a hanging pendent light fixture, but has natural light form the 2 windows & glass door, which leads out to the rear 20 by 12 patio & open rear yard. The patio access from there is convenient for barbecue & out dining. Opposite the exterior patio door is an opening directly to the dining room. The eat-in area & dining room both connect to great room, where the brick fireplace can also be seen easily these connecting spaces. The great room not only has one of the two fireplaces in the house, it also has exposed wood beams, built in cabinetry, log storage in the brick wall surrounding the fireplace with a raised hearth, skylights, recessed dimmer controlled lighting, access to an exterior door leading to the covered porch & driveway. Just beyond the great room is a separate wing the house. The access door from the back of the great room leads to the rear hallway. The spaces that are accessed from this side of the house are the first floor full bathroom, which is adjacent to 2 rooms, one a first floor bedroom/office, the other which has the laundry hookups, with laundry sink in closeted area, is an auxiliary room which could house a 2nd kitchen to allow this side section of the house to be an in-law suite or nanny suite. Alternative uses for this space could also be workshop/home office/recreation room. The same hallway is the access point to the side entry 2 car garage & has additional exterior door to the rear yard & patio. Back at the front door are the formal living with the second fireplace. The living room has wood floors like the other downstairs living spaces. The panoramic view from the living room look out on 3 sides onto the additional heavily wooded lot. The other direction from the front foyer is to go up the stairs. There you will find 4 large bedrooms. The master en-suite has a full bath, shower w/glass door, extra makeup area with a 2nd sink, & walk-in closet. The other 3 bedrooms share a hallway full bathroom. Each bedroom has able closet space & wood floors throughout. The 5th bedroom has a bonus room, uses include walk in closet, dressing room, study room or simply storage. Travel time from this home is 4 minutes from the Interstate 295 exit at Route 541, 7 minutes to NJ Turnpike exit #5, Five minutes to the River Train Line to the Trenton Amtrak train station/NYC or Camden/Lindenwold line to Philadelphia. The new items just completed to this home include, Roofing, Siding, Windows, Exterior Doors, TWO Heating & Air Conditioning systems, 3 Full Bathrooms, Kitchen, Cabinets, Appliances, Lighting, Flooring, Tank-less Water Heater, Waterproofing, Concrete walk ways, Concrete Patio, Landscaping & refurbished exterior shed with separate motor vehicle portico, Sky lights with remote control window blinds.
Location
State NJ
County Burlington
Area Burlington Twp (20306)
Zoning R-20
Direction South
Rooms
Other Rooms Living Room, Dining Room, Bedroom 2, Bedroom 3, Bedroom 4, Bedroom 5, Kitchen, Family Room, Bedroom 1, Study, Laundry, Workshop, Bathroom 1, Bathroom 2, Bathroom 3
Main Level Bedrooms 1
Interior
Interior Features Breakfast Area, Family Room Off Kitchen, Floor Plan - Traditional, Formal/Separate Dining Room, Kitchen - Eat-In, Primary Bath(s), Pantry, Recessed Lighting, Skylight(s), Store/Office, Upgraded Countertops, Walk-in Closet(s), Wood Floors
Hot Water Instant Hot Water, Natural Gas
Heating Forced Air
Cooling Central A/C
Flooring Wood
Fireplaces Number 2
Fireplaces Type Wood
Equipment Built-In Microwave, Dishwasher, Exhaust Fan, Icemaker, Microwave, Oven/Range - Gas, Refrigerator, Stainless Steel Appliances, Water Heater, Disposal
Fireplace Y
Window Features Double Pane,Energy Efficient,Insulated,Replacement,Skylights
Appliance Built-In Microwave, Dishwasher, Exhaust Fan, Icemaker, Microwave, Oven/Range - Gas, Refrigerator, Stainless Steel Appliances, Water Heater, Disposal
Heat Source Natural Gas
Laundry Has Laundry, Main Floor
Exterior
Exterior Feature Patio(s)
Parking Features Garage - Side Entry, Garage Door Opener
Garage Spaces 14.0
Utilities Available Cable TV Available, Phone Available
Water Access N
Roof Type Shingle
Accessibility None
Porch Patio(s)
Attached Garage 2
Total Parking Spaces 14
Garage Y
Building
Lot Description Trees/Wooded, Additional Lot(s)
Story 2
Sewer Public Sewer
Water Public
Architectural Style Colonial
Level or Stories 2
Additional Building Above Grade, Below Grade
Structure Type Dry Wall
New Construction N
Schools
Elementary Schools Fountain Woods
Middle Schools Burlington Township
High Schools Burlington Township
School District Burlington Township
Others
Senior Community No
Tax ID 06-00113 01-00005
Ownership Fee Simple
SqFt Source Assessor
Acceptable Financing Conventional
Listing Terms Conventional
Financing Conventional
Special Listing Condition Standard
Read Less
Want to know what your home might be worth? Contact us for a FREE valuation!

Our team is ready to help you sell your home for the highest possible price ASAP

Bought with Susan N Simone • RE/MAX at Home





