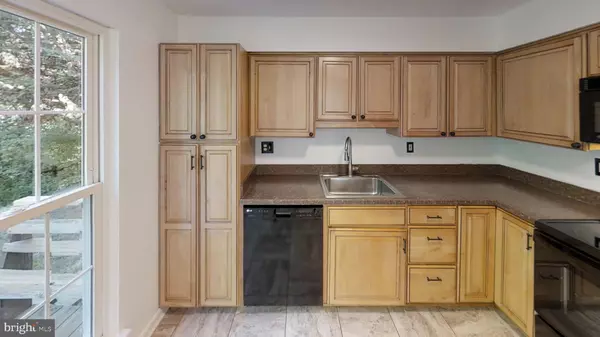$270,000
$274,900
1.8%For more information regarding the value of a property, please contact us for a free consultation.
3439-B FORSYTHIA PL Waldorf, MD 20602
3 Beds
3 Baths
1,434 SqFt
Key Details
Sold Price $270,000
Property Type Single Family Home
Sub Type Detached
Listing Status Sold
Purchase Type For Sale
Square Footage 1,434 sqft
Price per Sqft $188
Subdivision Huntington Lake Commons
MLS Listing ID MDCH205338
Sold Date 10/07/19
Style Carriage House,Colonial
Bedrooms 3
Full Baths 2
Half Baths 1
HOA Fees $75/ann
HOA Y/N Y
Abv Grd Liv Area 1,434
Originating Board BRIGHT
Year Built 1983
Annual Tax Amount $2,711
Tax Year 2019
Lot Size 9,074 Sqft
Acres 0.21
Property Description
Amazing & immaculate single-family home for under $275K! Relax on the wrap around porch or spend lazy evenings on the deck that overlooks spacious yard backing to woods for added privacy. Propane fire pit and chair set convey with this spectacular home. Three spacious bedrooms includes master suite with TWO closets and full master bath. Eat in kitchen with brand new fridge and range, built in microwave, dishwasher, ceiling fan & sliding door to deck. Cozy living room with wood burning fireplace will be perfect to warm you up come fall and winter months. Large backyard is fenced and sellers have recently landscaped with fresh mulch. Home has been freshly painted throughout and professionally cleaned ready for its new owners! Easy commute to DC, N.VA, Andrews, etc. Close to schools, shopping, & restaurants yet tucked away in established and quiet community. Won t last long schedule your showing today! ***OPEN HOUSE SATURDAY, 8/10 FROM 1-3PM ***
Location
State MD
County Charles
Zoning PUD
Interior
Interior Features Attic, Carpet, Ceiling Fan(s), Combination Kitchen/Dining, Family Room Off Kitchen, Floor Plan - Traditional, Kitchen - Eat-In, Kitchen - Table Space, Primary Bath(s), Tub Shower, Wood Floors
Hot Water Electric
Heating Heat Pump(s)
Cooling Central A/C, Ceiling Fan(s)
Flooring Partially Carpeted, Laminated, Ceramic Tile
Fireplaces Number 1
Fireplaces Type Wood, Fireplace - Glass Doors
Equipment Built-In Microwave, Dishwasher, Disposal, Dryer - Front Loading, Exhaust Fan, Icemaker, Oven/Range - Electric, Refrigerator, Washer - Front Loading, Water Heater
Fireplace Y
Window Features Double Pane,Screens
Appliance Built-In Microwave, Dishwasher, Disposal, Dryer - Front Loading, Exhaust Fan, Icemaker, Oven/Range - Electric, Refrigerator, Washer - Front Loading, Water Heater
Heat Source Electric
Laundry Has Laundry, Main Floor, Washer In Unit, Dryer In Unit
Exterior
Exterior Feature Deck(s), Porch(es)
Parking Features Garage - Front Entry, Garage Door Opener, Inside Access
Garage Spaces 1.0
Fence Rear
Water Access N
Accessibility None
Porch Deck(s), Porch(es)
Attached Garage 1
Total Parking Spaces 1
Garage Y
Building
Story 2
Foundation Crawl Space
Sewer Public Sewer
Water Public
Architectural Style Carriage House, Colonial
Level or Stories 2
Additional Building Above Grade, Below Grade
New Construction N
Schools
School District Charles County Public Schools
Others
Senior Community No
Tax ID 0906126979
Ownership Fee Simple
SqFt Source Assessor
Acceptable Financing FHA, Conventional, Cash, VA
Horse Property N
Listing Terms FHA, Conventional, Cash, VA
Financing FHA,Conventional,Cash,VA
Special Listing Condition Standard
Read Less
Want to know what your home might be worth? Contact us for a FREE valuation!

Our team is ready to help you sell your home for the highest possible price ASAP

Bought with Julian P Weichel • Coldwell Banker Realty - Washington





