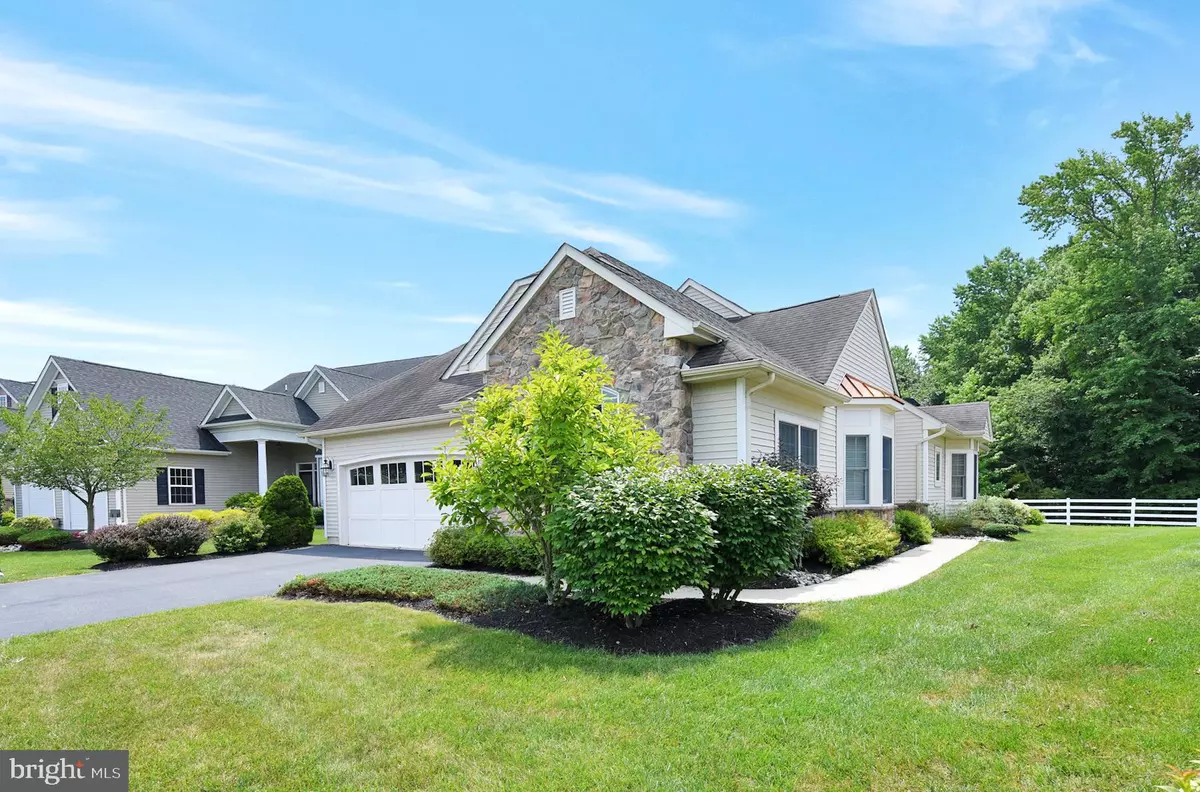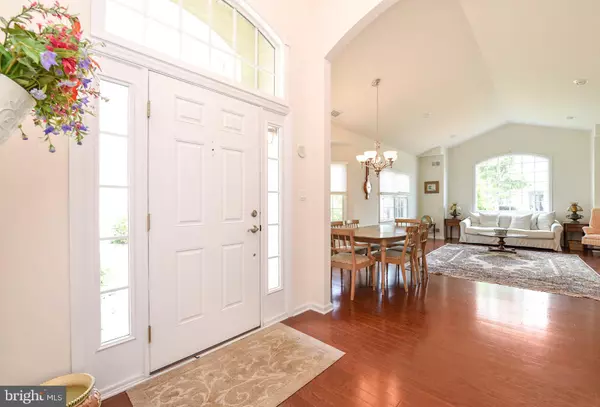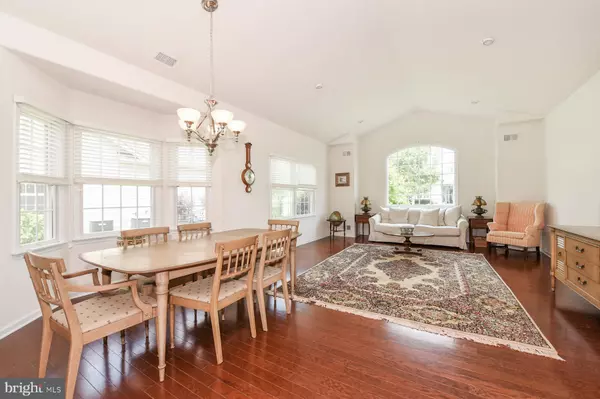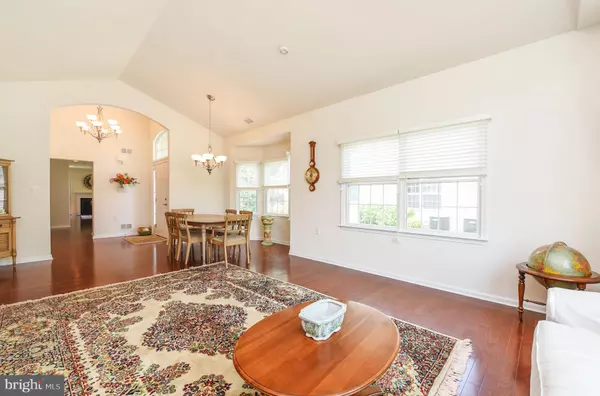$392,000
$399,000
1.8%For more information regarding the value of a property, please contact us for a free consultation.
55 MURANO DR Princeton Junction, NJ 08550
2 Beds
2 Baths
1,805 SqFt
Key Details
Sold Price $392,000
Property Type Single Family Home
Sub Type Detached
Listing Status Sold
Purchase Type For Sale
Square Footage 1,805 sqft
Price per Sqft $217
Subdivision Elements W Windsor
MLS Listing ID NJME282804
Sold Date 10/11/19
Style Ranch/Rambler
Bedrooms 2
Full Baths 2
HOA Fees $384/mo
HOA Y/N Y
Abv Grd Liv Area 1,805
Originating Board BRIGHT
Year Built 2008
Annual Tax Amount $7,705
Tax Year 2018
Lot Size 9,361 Sqft
Acres 0.21
Lot Dimensions 0.00 x 0.00
Property Description
Elements of West Windsor - 55+ community at it's finest! Premium location backing to woods! This home is located to the back of the development on a quiet cul-de-sac feet away from the serene pond and quiet walking trails. Lovingly maintained this home features gleaming hardwood floors throughout most. Bright and sunny open concept with 9' ceilings. The very spacious formal dining room and living room allow for entertaining large groups. The Kitchen boasts 42" cherry cabinets, center island, granite counter tops and SS appliances. Nicely sized breakfast area and family room with gas fireplace enjoy lovely views of the woods beyond. There is lovely master suite with sitting area, dual walk-in closets and en-suite bath. The community offers a clubhouse with game rooms, exercise facility, indoor and outdoor pools as well as tennis courts. Close proximity to train station, shopping and major arteries.
Location
State NJ
County Mercer
Area West Windsor Twp (21113)
Zoning PRRC
Direction North
Rooms
Other Rooms Living Room, Dining Room, Primary Bedroom, Bedroom 2, Kitchen, Family Room, Laundry
Main Level Bedrooms 2
Interior
Interior Features Breakfast Area, Combination Dining/Living, Entry Level Bedroom, Family Room Off Kitchen, Floor Plan - Open, Formal/Separate Dining Room, Kitchen - Island, Primary Bath(s), Stall Shower, Tub Shower, Walk-in Closet(s), Wood Floors
Hot Water Natural Gas
Heating Forced Air
Cooling Central A/C
Flooring Hardwood, Tile/Brick
Fireplaces Number 1
Fireplaces Type Gas/Propane
Equipment Built-In Microwave, Dishwasher, Dryer - Gas, Oven - Wall, Oven - Double, Refrigerator, Washer, Cooktop
Fireplace Y
Window Features Double Hung,Double Pane,Energy Efficient,Palladian
Appliance Built-In Microwave, Dishwasher, Dryer - Gas, Oven - Wall, Oven - Double, Refrigerator, Washer, Cooktop
Heat Source Natural Gas
Laundry Main Floor
Exterior
Parking Features Garage - Front Entry, Inside Access
Garage Spaces 4.0
Water Access N
Accessibility None
Attached Garage 2
Total Parking Spaces 4
Garage Y
Building
Lot Description Backs to Trees, Cul-de-sac
Story 1
Sewer Public Sewer
Water Public
Architectural Style Ranch/Rambler
Level or Stories 1
Additional Building Above Grade, Below Grade
New Construction N
Schools
School District West Windsor-Plainsboro Regional
Others
Senior Community Yes
Age Restriction 55
Tax ID 13-00028-00106 10
Ownership Fee Simple
SqFt Source Assessor
Special Listing Condition Standard
Read Less
Want to know what your home might be worth? Contact us for a FREE valuation!

Our team is ready to help you sell your home for the highest possible price ASAP

Bought with Lauren Talvet • BHHS Fox & Roach-Southampton





