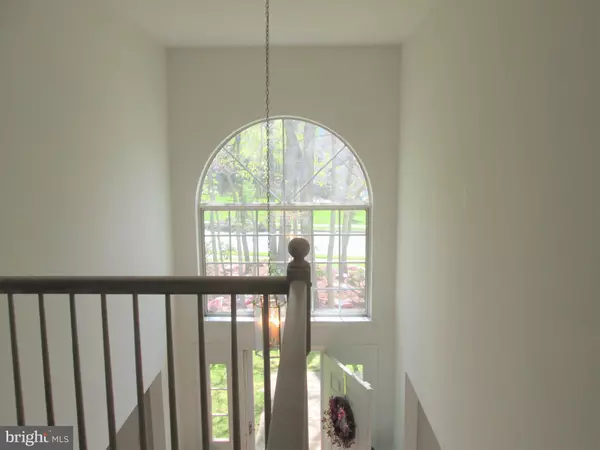$248,000
$254,900
2.7%For more information regarding the value of a property, please contact us for a free consultation.
31 LANE OF ACRES Sicklerville, NJ 08081
4 Beds
3 Baths
2,410 SqFt
Key Details
Sold Price $248,000
Property Type Single Family Home
Sub Type Detached
Listing Status Sold
Purchase Type For Sale
Square Footage 2,410 sqft
Price per Sqft $102
Subdivision Forrest Woods
MLS Listing ID NJCD361806
Sold Date 10/15/19
Style Colonial
Bedrooms 4
Full Baths 2
Half Baths 1
HOA Y/N N
Abv Grd Liv Area 2,410
Originating Board BRIGHT
Year Built 1991
Annual Tax Amount $9,572
Tax Year 2019
Lot Size 0.327 Acres
Acres 0.33
Lot Dimensions 80.00 x 178.00
Property Description
The stately stucco front and dramatic two-story foyer of this Regal Model offer style and sophistication while the open floor plan makes you feel instantly at home the minute you step through the front door. Spacious with plenty of natural light streaming though this home is ready for its new owner. Inviting family room with vaulted ceiling and wood-burning fireplace opens to updated kitchen with granite counters, pantry and breakfast area that looks out bay window into fully fenced backyard. Sliders out to the back patio make it easy to entertain outside. Formal living room, dining room, office, powder room and laundry room complete first floor. Upstairs the master suite is the perfect place to relax and unwind. Vaulted ceiling, large sitting area, walk-in closet and master bath await. Three additional bedrooms and full hallway bath complete second floor. Many upgrades throughout. Security system, large premium lot, white vinyl fencing, lawn sprinkler.
Location
State NJ
County Camden
Area Gloucester Twp (20415)
Zoning RES
Rooms
Other Rooms Living Room, Dining Room, Primary Bedroom, Bedroom 2, Bedroom 3, Bedroom 4, Kitchen, Family Room, Office
Interior
Interior Features Ceiling Fan(s), Kitchen - Eat-In, Family Room Off Kitchen, Primary Bath(s), Pantry, Upgraded Countertops, Walk-in Closet(s), Wood Floors, Attic/House Fan, Floor Plan - Open, Formal/Separate Dining Room
Heating Forced Air
Cooling Central A/C
Flooring Carpet, Ceramic Tile, Wood
Fireplaces Number 1
Fireplace Y
Heat Source Natural Gas
Laundry Main Floor
Exterior
Exterior Feature Patio(s)
Parking Features Garage - Front Entry, Garage Door Opener, Inside Access
Garage Spaces 2.0
Fence Vinyl, Privacy, Fully
Water Access N
Accessibility None
Porch Patio(s)
Attached Garage 2
Total Parking Spaces 2
Garage Y
Building
Lot Description Corner, Level
Story 2
Sewer Public Sewer
Water Public
Architectural Style Colonial
Level or Stories 2
Additional Building Above Grade, Below Grade
Structure Type 9'+ Ceilings,Cathedral Ceilings,Vaulted Ceilings
New Construction N
Schools
Elementary Schools Union Valley E.S.
Middle Schools Ann A. Mullen M.S.
High Schools Timber Creek
School District Black Horse Pike Regional Schools
Others
Senior Community No
Tax ID 15-18104-00037
Ownership Fee Simple
SqFt Source Assessor
Security Features Security System
Special Listing Condition Standard
Read Less
Want to know what your home might be worth? Contact us for a FREE valuation!

Our team is ready to help you sell your home for the highest possible price ASAP

Bought with David A Beach • RE/MAX Community-Williamstown





