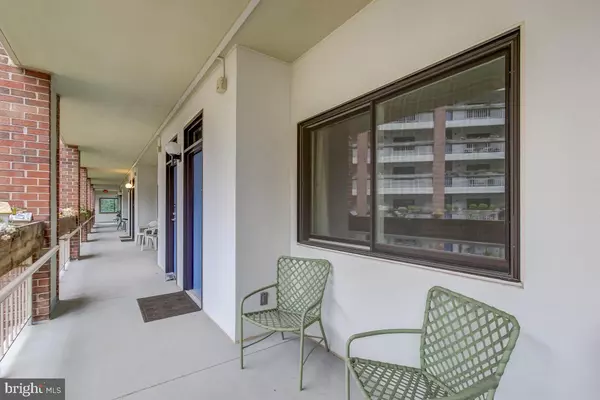$135,900
$135,900
For more information regarding the value of a property, please contact us for a free consultation.
1951 SAGEWOOD LN #112 Reston, VA 20191
1 Bed
1 Bath
649 SqFt
Key Details
Sold Price $135,900
Property Type Condo
Sub Type Condo/Co-op
Listing Status Sold
Purchase Type For Sale
Square Footage 649 sqft
Price per Sqft $209
Subdivision Thoreau Place Condos
MLS Listing ID VAFX1085982
Sold Date 10/11/19
Style Contemporary
Bedrooms 1
Full Baths 1
Condo Fees $497/mo
HOA Fees $58/mo
HOA Y/N Y
Abv Grd Liv Area 649
Originating Board BRIGHT
Year Built 1985
Annual Tax Amount $1,493
Tax Year 2019
Property Description
This is the opportunity you have been waiting for! A beautifully maintained unit in newly refurbished Thoreau Place. A main level unit, it is easily accessed from the public areas of the building. It features a lighted ceiling fan in the Great Room, recently installed Pergo flooring throughout, a full sized washer and dryer, and a garage space! There's also a finished "bonus area" off the Master Bedroom to use as a Sturdy or Sitting Room. The location can't be matched-so close to the Metro Station, and right across the street from South Lakes Shopping Center. There's even a tunnel under South Lakes Drive to make access safer! Don't miss this terrific home!
Location
State VA
County Fairfax
Zoning 372
Rooms
Other Rooms Primary Bedroom, Sitting Room, Kitchen, Great Room, Primary Bathroom
Main Level Bedrooms 1
Interior
Interior Features Ceiling Fan(s), Combination Dining/Living, Entry Level Bedroom, Wood Floors
Heating Heat Pump - Electric BackUp
Cooling Central A/C
Equipment Built-In Microwave, Dishwasher, Disposal, Dryer, Oven/Range - Electric, Refrigerator, Washer, Water Heater
Fireplace N
Appliance Built-In Microwave, Dishwasher, Disposal, Dryer, Oven/Range - Electric, Refrigerator, Washer, Water Heater
Heat Source Electric
Laundry Washer In Unit, Dryer In Unit
Exterior
Parking Features Basement Garage
Garage Spaces 1.0
Amenities Available Common Grounds, Jog/Walk Path, Pool - Outdoor, Tennis Courts, Tot Lots/Playground
Water Access N
Accessibility None
Attached Garage 1
Total Parking Spaces 1
Garage Y
Building
Story 1
Unit Features Mid-Rise 5 - 8 Floors
Sewer Public Sewer
Water Public
Architectural Style Contemporary
Level or Stories 1
Additional Building Above Grade
New Construction N
Schools
School District Fairfax County Public Schools
Others
HOA Fee Include Common Area Maintenance,Ext Bldg Maint,Lawn Maintenance,Pool(s),Snow Removal,Trash,Water
Senior Community Yes
Age Restriction 55
Tax ID 1271 20 0112
Ownership Condominium
Special Listing Condition Standard
Read Less
Want to know what your home might be worth? Contact us for a FREE valuation!

Our team is ready to help you sell your home for the highest possible price ASAP

Bought with Kevin J Carter • RE/MAX Select Properties





