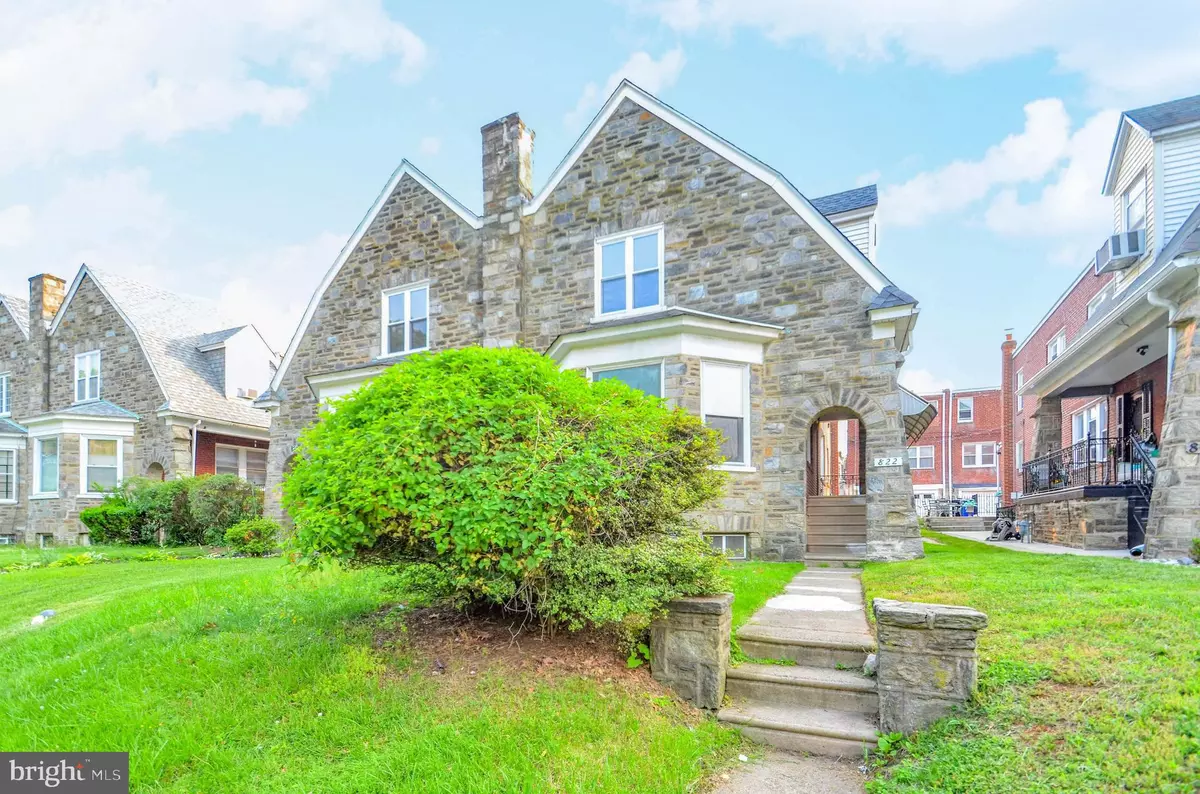$169,900
$169,900
For more information regarding the value of a property, please contact us for a free consultation.
822 W COBBS CREEK PKWY Lansdowne, PA 19050
4 Beds
3 Baths
2,838 SqFt
Key Details
Sold Price $169,900
Property Type Single Family Home
Sub Type Twin/Semi-Detached
Listing Status Sold
Purchase Type For Sale
Square Footage 2,838 sqft
Price per Sqft $59
Subdivision None Available
MLS Listing ID PADE493176
Sold Date 10/15/19
Style Traditional
Bedrooms 4
Full Baths 2
Half Baths 1
HOA Y/N N
Abv Grd Liv Area 2,238
Originating Board BRIGHT
Year Built 1935
Annual Tax Amount $5,496
Tax Year 2018
Lot Size 3,006 Sqft
Acres 0.07
Lot Dimensions 31.00 x 100.00
Property Description
Highest and Best Offer by June 5 at 10:00 PM- Located in Cobbs Creek section of Yeadon Pa- 4 BR, 3 bath Delco twin features stone exterior and gorgeously renovated interior! Convenient Location! Minutes to Subway & Septas, Philadelphia International Airport, CHOP, Lincoln Financial field, local Colleges and more! The main floor features a sun filled open layout; sunken living room with fireplace, spacious dining room, and eat-in kitchen with access to rear of property. Upstairs, Master suite with modern private bath and 4 closets for storage, 2 additional bedroom and updated hallway full bath. Dual entrance to the walk out finished lower level that provides even more living space! Family room, den, half bath, laundry area and ample storage. Outside, find an attached garage and covered side porch. MOVE IN READY!! Call today before its gone!
Location
State PA
County Delaware
Area Yeadon Boro (10448)
Zoning R-10
Rooms
Other Rooms Living Room, Dining Room, Primary Bedroom, Bedroom 2, Bedroom 3, Bedroom 4, Kitchen, Family Room, Den, Full Bath, Half Bath
Basement Full, Partially Finished, Walkout Level
Interior
Interior Features Ceiling Fan(s), Kitchen - Eat-In
Hot Water Natural Gas
Heating Hot Water
Cooling Ceiling Fan(s)
Flooring Hardwood, Ceramic Tile, Partially Carpeted
Fireplaces Number 1
Equipment Dishwasher, Washer/Dryer Hookups Only, Oven/Range - Gas
Fireplace Y
Appliance Dishwasher, Washer/Dryer Hookups Only, Oven/Range - Gas
Heat Source Natural Gas
Exterior
Garage Garage - Front Entry
Garage Spaces 1.0
Waterfront N
Water Access N
Roof Type Asphalt,Fiberglass
Accessibility None
Parking Type Attached Garage, Off Street, On Street
Attached Garage 1
Total Parking Spaces 1
Garage Y
Building
Story 2
Sewer Public Sewer
Water Public
Architectural Style Traditional
Level or Stories 2
Additional Building Above Grade, Below Grade
New Construction N
Schools
School District William Penn
Others
Senior Community No
Tax ID 48-00-01075-00
Ownership Fee Simple
SqFt Source Assessor
Acceptable Financing Cash, Conventional, FHA, VA
Listing Terms Cash, Conventional, FHA, VA
Financing Cash,Conventional,FHA,VA
Special Listing Condition Standard
Read Less
Want to know what your home might be worth? Contact us for a FREE valuation!

Our team is ready to help you sell your home for the highest possible price ASAP

Bought with Abdul Rashid Yusuf • Ogontz Global Realty






