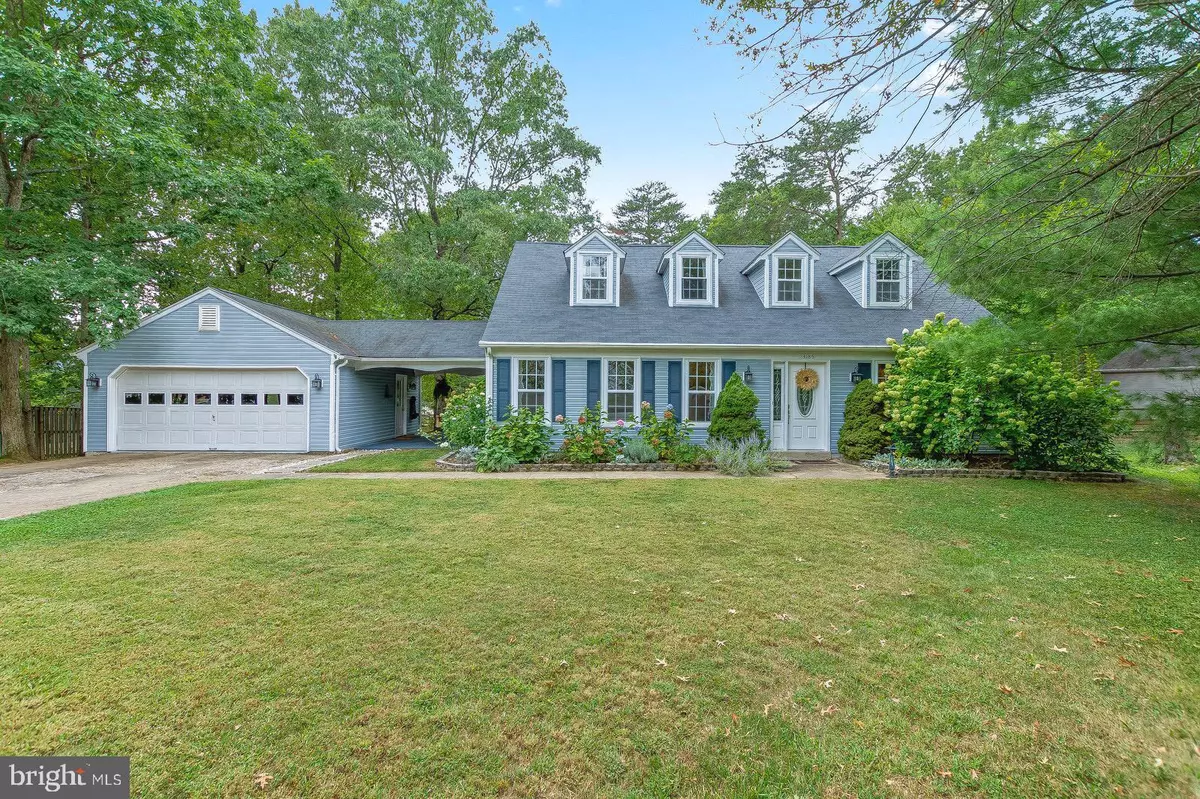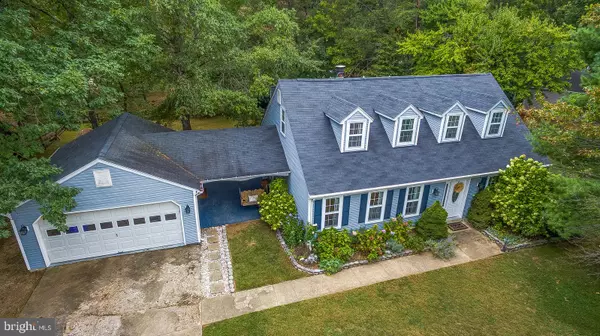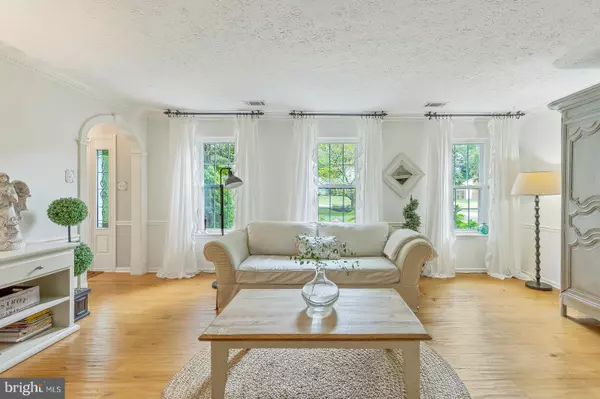$323,900
$323,900
For more information regarding the value of a property, please contact us for a free consultation.
3185 HARROW CT Waldorf, MD 20602
4 Beds
2 Baths
1,800 SqFt
Key Details
Sold Price $323,900
Property Type Single Family Home
Sub Type Detached
Listing Status Sold
Purchase Type For Sale
Square Footage 1,800 sqft
Price per Sqft $179
Subdivision Huntington
MLS Listing ID MDCH206584
Sold Date 10/17/19
Style Cape Cod
Bedrooms 4
Full Baths 2
HOA Fees $43/ann
HOA Y/N Y
Abv Grd Liv Area 1,800
Originating Board BRIGHT
Year Built 1983
Annual Tax Amount $3,332
Tax Year 2018
Lot Size 0.338 Acres
Acres 0.34
Property Description
No need to look any further, this is the home you have been waiting for!!!! Featuring this stunning Cape Cod with on a lovely lot tuck a little bit away off the road. This Cape Cod offer a large quaint ad cozy living room with a wood burning fireplace. The kitchen and dining area offers wonderful gatherings and great family time. The appliances are new and stainless steel. You will enjoy the gorgeous new granite and updates in the kitchen. Harwood on the main level and Dura ceramic throughout kitchen & dining area. The main level offers a second master suite with access to the full bath. The second bedroom on main level can also be used as an office or playroom. The breezeway connects to an oversized two ca garage and large patio area for playing and parties or events. You will also enjoy sitting on the deck looking over the fenced yard. plenty of back yard privacy. The second level offer two large bedrooms with a large full bath. This community offers a playground, pool and tennis courts. Close to shopping and schools. Easy commute to DC&VA also!
Location
State MD
County Charles
Zoning PUD
Rooms
Other Rooms Living Room, Kitchen
Main Level Bedrooms 2
Interior
Interior Features Attic, Breakfast Area, Carpet, Chair Railings, Combination Kitchen/Dining, Crown Moldings, Dining Area, Entry Level Bedroom, Family Room Off Kitchen, Floor Plan - Open, Floor Plan - Traditional, Kitchen - Table Space, Pantry, Wood Floors, Upgraded Countertops
Hot Water Electric
Heating Heat Pump(s)
Cooling Central A/C, Heat Pump(s)
Flooring Carpet, Ceramic Tile, Hardwood, Vinyl
Fireplaces Number 1
Fireplaces Type Mantel(s), Wood
Equipment Dishwasher, Disposal, Dryer, Exhaust Fan, Microwave, Range Hood, Oven/Range - Electric, Refrigerator, Stainless Steel Appliances, Washer
Fireplace Y
Appliance Dishwasher, Disposal, Dryer, Exhaust Fan, Microwave, Range Hood, Oven/Range - Electric, Refrigerator, Stainless Steel Appliances, Washer
Heat Source Electric, Central
Laundry Main Floor
Exterior
Parking Features Garage - Front Entry, Garage Door Opener, Oversized
Garage Spaces 2.0
Fence Wood
Utilities Available Cable TV, Cable TV Available, DSL Available, Electric Available, Fiber Optics Available, Phone, Phone Available, Water Available
Amenities Available Bike Trail, Club House, Pool - Outdoor, Recreational Center, Swimming Pool, Tennis Courts
Water Access N
Roof Type Asphalt,Shingle
Accessibility Other
Total Parking Spaces 2
Garage Y
Building
Lot Description Backs to Trees, Front Yard
Story 2
Sewer Public Sewer
Water Public
Architectural Style Cape Cod
Level or Stories 2
Additional Building Above Grade, Below Grade
Structure Type Dry Wall
New Construction N
Schools
Middle Schools John Hanson
High Schools Thomas Stone
School District Charles County Public Schools
Others
Pets Allowed Y
HOA Fee Include Pool(s),Recreation Facility,Road Maintenance,Snow Removal
Senior Community No
Tax ID 0906118704
Ownership Fee Simple
SqFt Source Assessor
Acceptable Financing Cash, Conventional, Exchange, FHA, VA
Horse Property N
Listing Terms Cash, Conventional, Exchange, FHA, VA
Financing Cash,Conventional,Exchange,FHA,VA
Special Listing Condition Standard
Pets Allowed Cats OK, Dogs OK
Read Less
Want to know what your home might be worth? Contact us for a FREE valuation!

Our team is ready to help you sell your home for the highest possible price ASAP

Bought with Patrick Morris • Century 21 Redwood Realty





