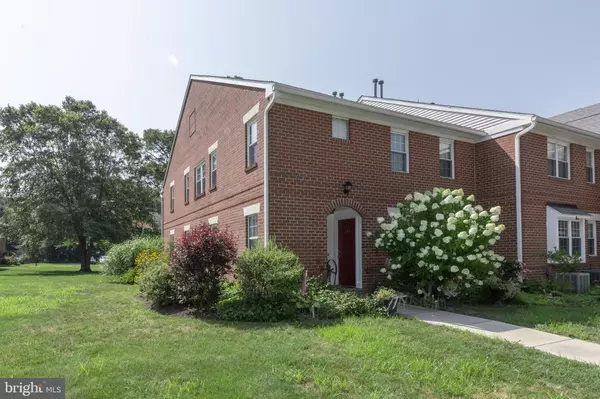$275,900
$279,900
1.4%For more information regarding the value of a property, please contact us for a free consultation.
750 E MARSHALL ST #301 West Chester, PA 19380
2 Beds
3 Baths
1,212 SqFt
Key Details
Sold Price $275,900
Property Type Condo
Sub Type Condo/Co-op
Listing Status Sold
Purchase Type For Sale
Square Footage 1,212 sqft
Price per Sqft $227
Subdivision Goshen Commons
MLS Listing ID PACT100063
Sold Date 10/17/19
Style Traditional
Bedrooms 2
Full Baths 3
Condo Fees $211/mo
HOA Y/N N
Abv Grd Liv Area 1,212
Originating Board BRIGHT
Year Built 1989
Annual Tax Amount $2,720
Tax Year 2019
Lot Size 1,212 Sqft
Acres 0.03
Lot Dimensions 0.00 x 0.00
Property Description
NEW, NEW, NEW! This home is meticulous, simply a showstopper! A spectacular first floor unit in the desirable Goshen Commons Community. Fully renovated and updates galore. Beautifully landscaped. Gorgeous Hardwood throughout living room and dining room, new carpet in bedrooms. Updated baths Newer appliances throughout home. Fabulous Updated Gourmet kitchen with granite, earth friendly marmoleum flooring and gas cooking. Hall bath is fully renovated from floor to ceiling. 2 spacious bedrooms walk in closets, sliders to the patio from both bedrooms. Master has an en-suite bath. Huge meticulously finished basement with a FULL third bath. extra living space here, it s larger than the main floor. Basement offers plenty of storage too. Newer windows throughout home, Newer hot water heater, Newer sump pump, Newer HVAC, even a new outdoor spigot was installed. Home is conveniently located near the Chester County Hospital, all major highways, shopping and is within easy walking distance to the borough.Condo association includes common area, roof, exterior maintenance, parking and snow removal. Leaves you with nothing to do but find something fun to do in the borough.
Location
State PA
County Chester
Area West Goshen Twp (10352)
Zoning R3
Rooms
Other Rooms Living Room, Dining Room, Kitchen, Family Room, Bathroom 2, Primary Bathroom, Full Bath
Basement Full, Fully Finished
Main Level Bedrooms 2
Interior
Interior Features Butlers Pantry
Hot Water Natural Gas
Cooling Central A/C
Flooring Carpet
Heat Source Natural Gas
Laundry Basement
Exterior
Water Access N
Accessibility None
Garage N
Building
Story 2
Unit Features Garden 1 - 4 Floors
Sewer Public Sewer
Water Public
Architectural Style Traditional
Level or Stories 2
Additional Building Above Grade, Below Grade
New Construction N
Schools
School District West Chester Area
Others
Pets Allowed Y
Senior Community No
Tax ID 52-05A-0224
Ownership Fee Simple
SqFt Source Estimated
Special Listing Condition Standard
Pets Allowed Cats OK, Dogs OK
Read Less
Want to know what your home might be worth? Contact us for a FREE valuation!

Our team is ready to help you sell your home for the highest possible price ASAP

Bought with Eileen Brophy Williams • RE/MAX Preferred - Newtown Square





