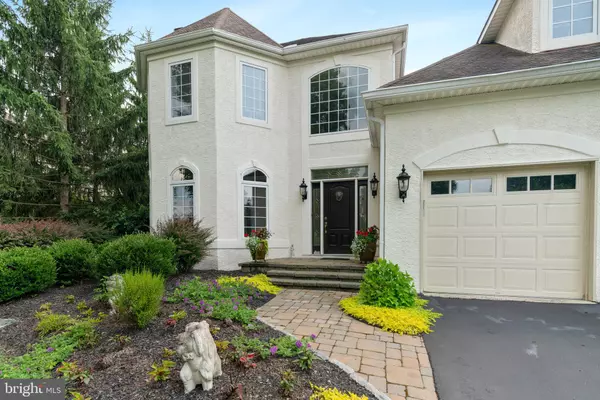$665,000
$699,900
5.0%For more information regarding the value of a property, please contact us for a free consultation.
44 LENAPE DR New Hope, PA 18938
4 Beds
4 Baths
3,667 SqFt
Key Details
Sold Price $665,000
Property Type Single Family Home
Sub Type Detached
Listing Status Sold
Purchase Type For Sale
Square Footage 3,667 sqft
Price per Sqft $181
Subdivision Orchards At Jerich
MLS Listing ID PABU473648
Sold Date 10/18/19
Style Contemporary
Bedrooms 4
Full Baths 3
Half Baths 1
HOA Fees $220/qua
HOA Y/N Y
Abv Grd Liv Area 3,667
Originating Board BRIGHT
Year Built 1999
Annual Tax Amount $8,968
Tax Year 2018
Lot Size 0.397 Acres
Acres 0.4
Lot Dimensions 67.00 x 167.00
Property Description
One of the best neighborhoods in Council Rock School District and Upper Makefield Twp...the Orchards at Jericho beckons! Just minutes to the iconic Bucks County Playhouse on the river and artistic and treasured downtowns of New Hope and Doylestown. 2 master bedroom suites (1 on each floor), this home built by Westrum Builders is both spacious and elegant. Enjoy entertaining in the formal living/dining rooms or the awning covered Brazilian hardwood deck and cascading terrace to the travertine and Cambridge patio area with built-in gas grill. This home offers many custom features like built-in speakers throughout first floor and deck as well as a whole home generator, dual zone HVAC, cherry hardwoods, 3 gas fireplaces, Subzero refrigerator and Miele dishwasher in the large kitchen and even an automated 2-story chandelier in the grand entrance that makes replacing light bulbs a breeze! With a super low HOA fee of just $220/mo. you'll benefit from the usual worry-free common area and road maintenance plus lawn and tree pruning, as well as your septic cleaned and maintained no water, trash or sewer bill. With 1/3 of Upper Makefield Twp preserved, blue ribbon schools and convenient access to NYC and Philadelphia, why not call Lenape Drive your next home! Don't feel like leaving your Orchards Manse? No worries, order in for delivery with Grub Hub, Door Dash or Pea Pod! Note: stucco has been pre-inspected.
Location
State PA
County Bucks
Area Upper Makefield Twp (10147)
Zoning JM
Rooms
Other Rooms Living Room, Dining Room, Primary Bedroom, Sitting Room, Bedroom 3, Bedroom 4, Kitchen, Family Room, Basement, Foyer, Breakfast Room, Laundry, Office, Bathroom 3, Primary Bathroom, Half Bath
Basement Full
Main Level Bedrooms 1
Interior
Interior Features Crown Moldings, Entry Level Bedroom, Formal/Separate Dining Room, Kitchen - Eat-In, Primary Bath(s), Soaking Tub, Upgraded Countertops, Water Treat System, WhirlPool/HotTub, Window Treatments, Wood Floors
Heating Forced Air
Cooling Central A/C
Flooring Carpet, Hardwood, Tile/Brick
Fireplaces Number 3
Fireplaces Type Fireplace - Glass Doors, Gas/Propane
Equipment Built-In Range, Dishwasher, Dryer - Electric, Exhaust Fan, Microwave, Oven - Double, Oven - Self Cleaning, Oven - Wall, Oven/Range - Gas, Range Hood, Refrigerator, Washer, Water Heater
Fireplace Y
Window Features Double Pane,Energy Efficient,Screens
Appliance Built-In Range, Dishwasher, Dryer - Electric, Exhaust Fan, Microwave, Oven - Double, Oven - Self Cleaning, Oven - Wall, Oven/Range - Gas, Range Hood, Refrigerator, Washer, Water Heater
Heat Source Natural Gas, Propane - Owned
Laundry Main Floor
Exterior
Parking Features Built In, Garage - Front Entry, Inside Access, Garage Door Opener
Garage Spaces 2.0
Water Access N
View Garden/Lawn, Street, Trees/Woods
Roof Type Architectural Shingle
Accessibility None
Attached Garage 2
Total Parking Spaces 2
Garage Y
Building
Lot Description Backs to Trees, Front Yard, Landscaping, Level, No Thru Street, Private, Rear Yard, SideYard(s)
Story 2
Sewer On Site Septic
Water Well
Architectural Style Contemporary
Level or Stories 2
Additional Building Above Grade, Below Grade
Structure Type 9'+ Ceilings,Cathedral Ceilings,Dry Wall,High,Vaulted Ceilings
New Construction N
Schools
High Schools Council Rock High School North
School District Council Rock
Others
Pets Allowed Y
HOA Fee Include Common Area Maintenance,Lawn Maintenance,Road Maintenance,Sewer,Water,Other,Trash
Senior Community No
Tax ID 47-033-003
Ownership Fee Simple
SqFt Source Assessor
Acceptable Financing Cash, Conventional, FHA
Listing Terms Cash, Conventional, FHA
Financing Cash,Conventional,FHA
Special Listing Condition Standard
Pets Allowed Number Limit
Read Less
Want to know what your home might be worth? Contact us for a FREE valuation!

Our team is ready to help you sell your home for the highest possible price ASAP

Bought with Carol B Sager • Long & Foster Real Estate, Inc.





