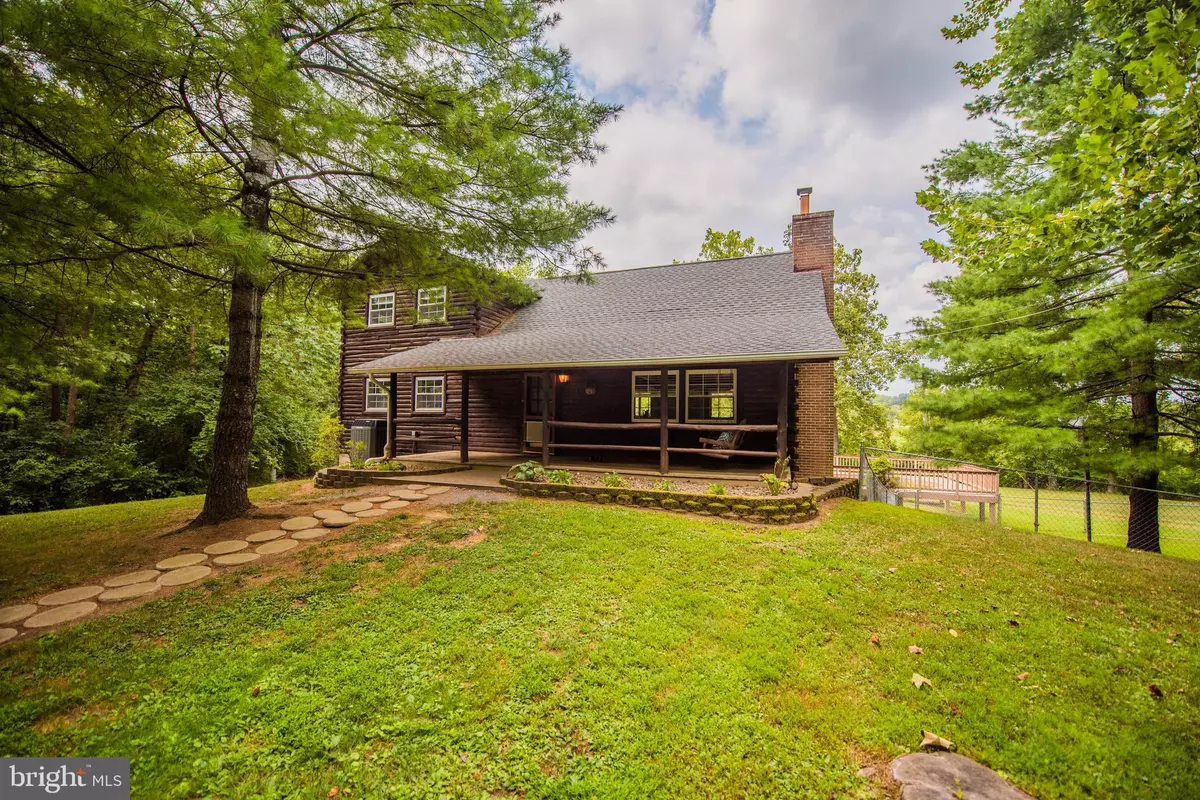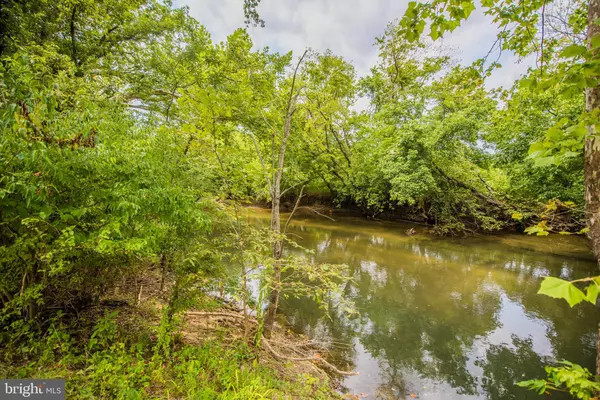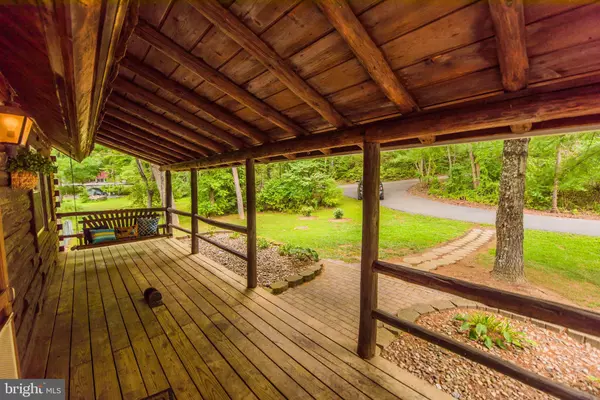$320,000
$335,000
4.5%For more information regarding the value of a property, please contact us for a free consultation.
605 PINE WAY DR Martinsburg, WV 25405
3 Beds
3 Baths
2,856 SqFt
Key Details
Sold Price $320,000
Property Type Single Family Home
Sub Type Detached
Listing Status Sold
Purchase Type For Sale
Square Footage 2,856 sqft
Price per Sqft $112
Subdivision Vanclevesville
MLS Listing ID WVBE170708
Sold Date 10/21/19
Style Log Home
Bedrooms 3
Full Baths 2
Half Baths 1
HOA Y/N N
Abv Grd Liv Area 1,680
Originating Board BRIGHT
Year Built 1976
Annual Tax Amount $1,509
Tax Year 2019
Lot Size 2.390 Acres
Acres 2.39
Property Description
Live the West Virginia dream of a beautiful cabin in the woods with private water access! Very stylish 3 bedroom log cabin featuring an open area living room with a French inspired kitchen and vaulted ceilings, exposed beams, and hardwood floors. First floor master bedroom and office. New roof installed in 2017; gutters installed in 2018. Walkout basement features den and workshop area plus, full bath, and a custom closet for conditioned wine storage. Large 35x30 detached garage and workshop with attic loft, stainless steel work bench, 1/2 bath and 2 car carport. Lot also includes a 10x20 storage building, fenced play area, and outdoor dog kennel. All set along a private 350'+ stretch of the Opequon Creek. No active HOA. Contact agent for property disclosures.
Location
State WV
County Berkeley
Rooms
Other Rooms Living Room, Primary Bedroom, Bedroom 2, Bedroom 3, Kitchen, Den, Laundry, Other
Basement Connecting Stairway, Rear Entrance, Full, Partially Finished, Outside Entrance, Space For Rooms, Walkout Level, Daylight, Full, Improved, Heated, Shelving, Workshop
Main Level Bedrooms 1
Interior
Interior Features Kitchen - Island, Kitchen - Table Space, Kitchen - Eat-In, Breakfast Area, Combination Kitchen/Living, Combination Kitchen/Dining, Family Room Off Kitchen, Entry Level Bedroom, Built-Ins, Upgraded Countertops, Primary Bath(s), Wood Floors, Window Treatments, Floor Plan - Open
Hot Water Electric
Heating Baseboard - Electric, Heat Pump - Electric BackUp, Central, Forced Air, Heat Pump(s), Programmable Thermostat
Cooling Heat Pump(s), Ceiling Fan(s), Central A/C
Flooring Hardwood, Concrete, Vinyl, Carpet
Fireplaces Number 3
Fireplaces Type Fireplace - Glass Doors, Mantel(s), Equipment
Equipment Oven/Range - Electric, Refrigerator, Microwave, Dishwasher, Central Vacuum, Dryer, Washer, Water Conditioner - Owned, Water Heater
Furnishings No
Fireplace Y
Window Features Insulated
Appliance Oven/Range - Electric, Refrigerator, Microwave, Dishwasher, Central Vacuum, Dryer, Washer, Water Conditioner - Owned, Water Heater
Heat Source Electric
Exterior
Exterior Feature Deck(s), Porch(es)
Parking Features Garage Door Opener, Garage - Front Entry
Garage Spaces 2.0
Fence Chain Link, Partially
Utilities Available DSL Available
Water Access Y
Water Access Desc Canoe/Kayak,Fishing Allowed,Private Access,Swimming Allowed
View Water, Trees/Woods, Garden/Lawn
Roof Type Asphalt
Street Surface Gravel
Accessibility None
Porch Deck(s), Porch(es)
Total Parking Spaces 2
Garage Y
Building
Lot Description No Thru Street, Unrestricted, Trees/Wooded, Stream/Creek
Story 3+
Sewer Septic Exists
Water Well
Architectural Style Log Home
Level or Stories 3+
Additional Building Above Grade, Below Grade
Structure Type Log Walls,Dry Wall,Masonry,Wood Ceilings,Wood Walls,Beamed Ceilings,Cathedral Ceilings
New Construction N
Schools
Middle Schools Martinsburg South
High Schools Martinsburg
School District Berkeley County Schools
Others
Pets Allowed Y
Senior Community No
Tax ID 020111008200000000
Ownership Fee Simple
SqFt Source Estimated
Security Features Electric Alarm,Smoke Detector,Security System
Special Listing Condition Standard
Pets Allowed No Pet Restrictions
Read Less
Want to know what your home might be worth? Contact us for a FREE valuation!

Our team is ready to help you sell your home for the highest possible price ASAP

Bought with Brittney M Greene • Pearson Smith Realty, LLC





