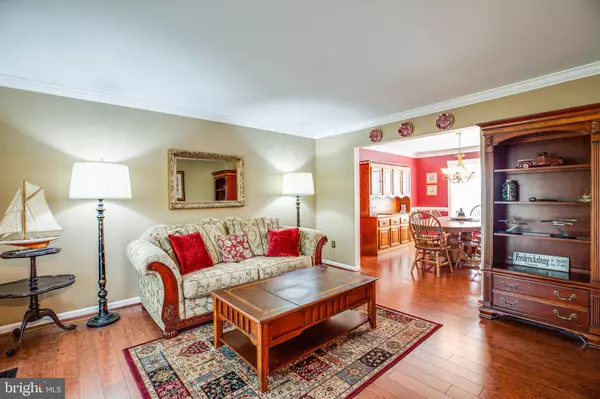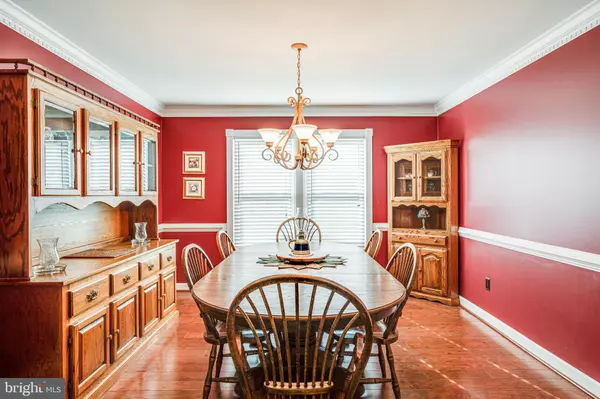$326,900
$326,900
For more information regarding the value of a property, please contact us for a free consultation.
7304 BOW CT Fredericksburg, VA 22407
4 Beds
4 Baths
3,152 SqFt
Key Details
Sold Price $326,900
Property Type Single Family Home
Sub Type Detached
Listing Status Sold
Purchase Type For Sale
Square Footage 3,152 sqft
Price per Sqft $103
Subdivision Enchanted Woods
MLS Listing ID VASP215578
Sold Date 10/22/19
Style Colonial
Bedrooms 4
Full Baths 3
Half Baths 1
HOA Y/N N
Abv Grd Liv Area 2,324
Originating Board BRIGHT
Year Built 1990
Annual Tax Amount $1,957
Tax Year 2018
Lot Size 0.319 Acres
Acres 0.32
Property Description
"You Got the Family, We Got the House" Come see this 3 finished level home located on a quiet cul-de-sac with a fenced yard for the kids and the pets. Close to schools, shopping and I-95 for your commute. Enjoy the porches - front, off the breakfast area and off the master bedroom too! Updated kitchen with new granite counters that includes a breakfast bar and stainless appliances. There is plenty of room for the family for big family dinners like Thanksgiving in the formal dining room. The main level also has a formal living room and a huge family room. Check out the lower level that includes another kitchen, office, and rec room. The bedroom level has 3 regular bedrooms plus a huge master bedroom, walk-in closet with organization areas and a luxury master bath. Also the windows have been upgraded for lower utility bills. Don't wait !
Location
State VA
County Spotsylvania
Zoning R1
Rooms
Other Rooms Living Room, Dining Room, Primary Bedroom, Bedroom 2, Bedroom 3, Bedroom 4, Kitchen, Family Room, Breakfast Room, Office, Storage Room, Bathroom 2, Bathroom 3, Primary Bathroom, Half Bath
Basement Fully Finished, Outside Entrance, Walkout Stairs, Side Entrance
Interior
Interior Features Ceiling Fan(s), Attic, Breakfast Area, Chair Railings, Crown Moldings, Family Room Off Kitchen, Formal/Separate Dining Room, Recessed Lighting, Wainscotting
Hot Water Electric
Heating Forced Air
Cooling Central A/C, Ceiling Fan(s)
Flooring Carpet, Vinyl, Laminated
Equipment Built-In Microwave, Dishwasher, Disposal, Dryer, Icemaker, Oven/Range - Gas, Refrigerator, Washer
Fireplace N
Window Features Double Pane,Double Hung,Low-E,Vinyl Clad
Appliance Built-In Microwave, Dishwasher, Disposal, Dryer, Icemaker, Oven/Range - Gas, Refrigerator, Washer
Heat Source Natural Gas
Laundry Main Floor
Exterior
Exterior Feature Balcony, Porch(es), Screened, Patio(s)
Parking Features Garage - Front Entry
Garage Spaces 2.0
Fence Rear
Water Access N
Roof Type Architectural Shingle
Accessibility None
Porch Balcony, Porch(es), Screened, Patio(s)
Attached Garage 2
Total Parking Spaces 2
Garage Y
Building
Lot Description Cul-de-sac, Landscaping
Story 3+
Sewer Public Sewer
Water Public
Architectural Style Colonial
Level or Stories 3+
Additional Building Above Grade, Below Grade
Structure Type Cathedral Ceilings
New Construction N
Schools
Elementary Schools Smith Station
Middle Schools Freedom
High Schools Riverbend
School District Spotsylvania County Public Schools
Others
Senior Community No
Tax ID 22H4-7-
Ownership Fee Simple
SqFt Source Estimated
Acceptable Financing Cash, Conventional, FHA, VA
Listing Terms Cash, Conventional, FHA, VA
Financing Cash,Conventional,FHA,VA
Special Listing Condition Standard
Read Less
Want to know what your home might be worth? Contact us for a FREE valuation!

Our team is ready to help you sell your home for the highest possible price ASAP

Bought with Kathleen Hayden • Long & Foster Real Estate, Inc.





