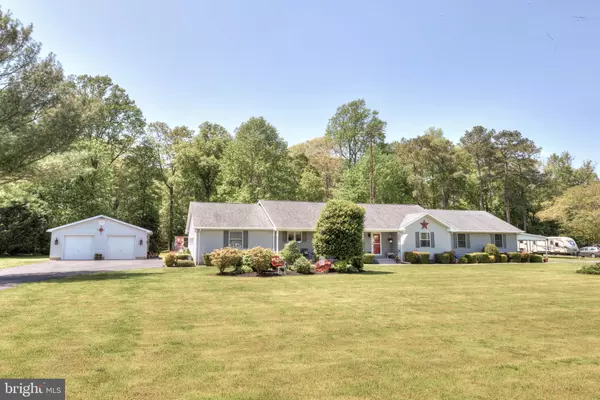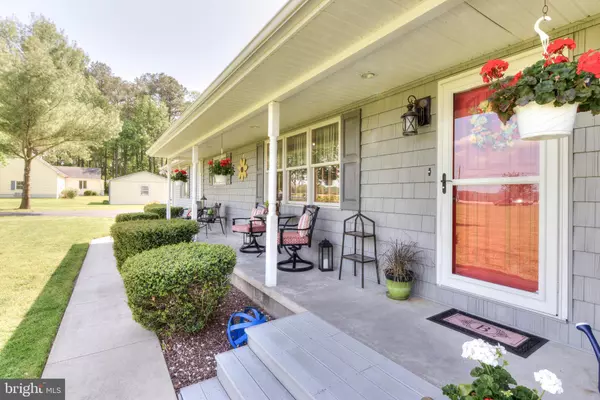$340,000
$349,950
2.8%For more information regarding the value of a property, please contact us for a free consultation.
8028 HIDDEN MEADOW LN Greenwood, DE 19950
3 Beds
3 Baths
2,450 SqFt
Key Details
Sold Price $340,000
Property Type Single Family Home
Sub Type Detached
Listing Status Sold
Purchase Type For Sale
Square Footage 2,450 sqft
Price per Sqft $138
Subdivision None Available
MLS Listing ID DESU140082
Sold Date 10/25/19
Style Ranch/Rambler
Bedrooms 3
Full Baths 3
HOA Y/N N
Abv Grd Liv Area 2,450
Originating Board BRIGHT
Year Built 1987
Annual Tax Amount $1,224
Tax Year 2018
Lot Size 3.200 Acres
Acres 3.2
Lot Dimensions 0.00 x 0.00
Property Description
This beautiful Custom Ranch home offers country living at it's best. Situated on a private 3.2 acre lot, enjoy the peace and tranquility of the no outlet roadway. This large, 3 Bed 3 Bath ranch home is abundant in quality features and possibilities. A Large mother in law suite has been added with a separate driveway and entrance. Two full Kitchens, two master suites, with ample living space for all. A screened in back porch leads out to a large open deck perfect for grilling and evening relaxation. The expansive parcel offers cleared frontage and surrounding yard space, with an estimated 1.5 acres of mature woods in the rear. A conditioned 28'x32' 2nd garage offers additional storage above. Call today for a full list of features and to schedule your showing today.
Location
State DE
County Sussex
Area Cedar Creek Hundred (31004)
Zoning A
Direction East
Rooms
Other Rooms Living Room, Bedroom 2, Bedroom 3, Kitchen, Family Room, Bedroom 1, Study, Great Room, Laundry, Screened Porch
Main Level Bedrooms 3
Interior
Interior Features 2nd Kitchen, Carpet, Ceiling Fan(s), Combination Kitchen/Living, Primary Bath(s), Recessed Lighting, Sprinkler System, Window Treatments, Wood Floors
Hot Water Tankless
Heating Baseboard - Hot Water, Hot Water
Cooling Central A/C, Heat Pump(s)
Flooring Wood, Ceramic Tile, Carpet, Laminated, Vinyl
Equipment Dishwasher, Dryer, Exhaust Fan, Freezer, Microwave, Oven/Range - Electric, Refrigerator, Washer, Water Heater - Tankless
Furnishings No
Fireplace N
Appliance Dishwasher, Dryer, Exhaust Fan, Freezer, Microwave, Oven/Range - Electric, Refrigerator, Washer, Water Heater - Tankless
Heat Source Oil
Laundry Main Floor, Has Laundry
Exterior
Exterior Feature Deck(s), Porch(es), Screened
Parking Features Additional Storage Area, Garage - Front Entry, Garage - Side Entry, Garage Door Opener, Inside Access, Oversized
Garage Spaces 10.0
Utilities Available Cable TV
Water Access N
View Trees/Woods
Roof Type Architectural Shingle
Accessibility Ramp - Main Level
Porch Deck(s), Porch(es), Screened
Attached Garage 2
Total Parking Spaces 10
Garage Y
Building
Lot Description Cleared, Partly Wooded
Story 1
Foundation Crawl Space, Block
Sewer Gravity Sept Fld
Water Well
Architectural Style Ranch/Rambler
Level or Stories 1
Additional Building Above Grade, Below Grade
Structure Type Dry Wall
New Construction N
Schools
School District Milford
Others
Senior Community No
Tax ID 130-05.00-13.04
Ownership Fee Simple
SqFt Source Assessor
Security Features Smoke Detector
Acceptable Financing Cash, Conventional, FHA, USDA, VA
Listing Terms Cash, Conventional, FHA, USDA, VA
Financing Cash,Conventional,FHA,USDA,VA
Special Listing Condition Standard
Read Less
Want to know what your home might be worth? Contact us for a FREE valuation!

Our team is ready to help you sell your home for the highest possible price ASAP

Bought with Terri L. Favata • Keller Williams Realty





