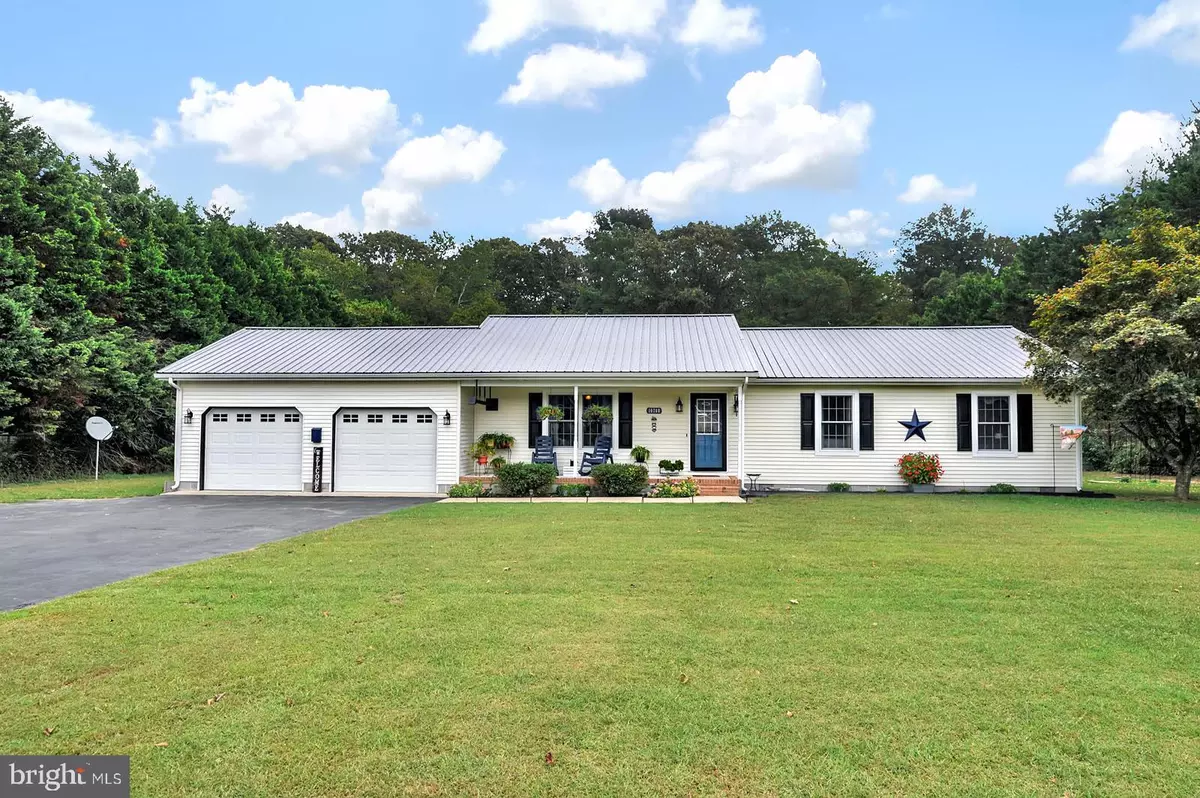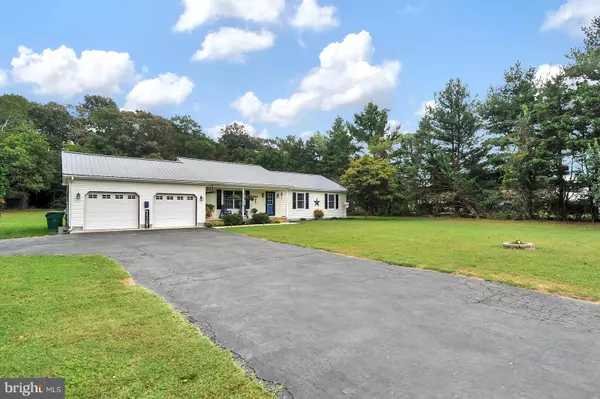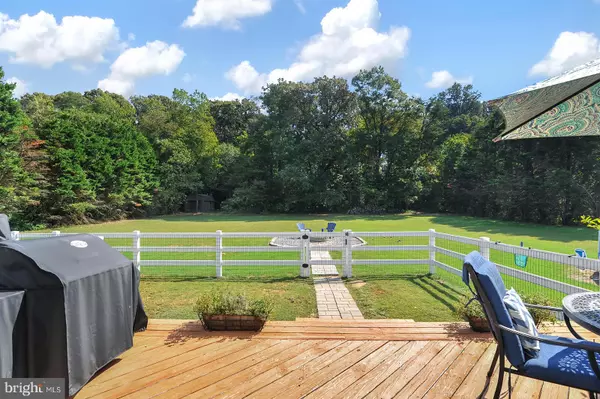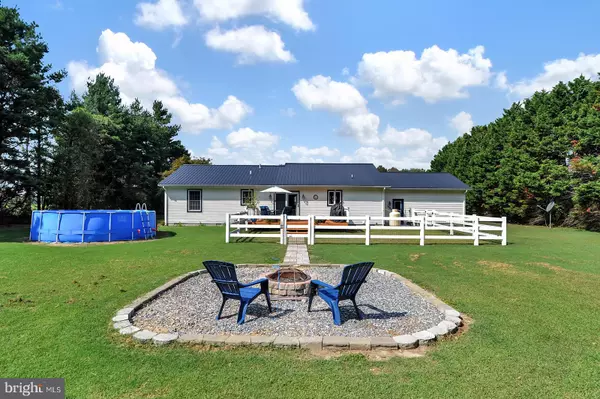$227,000
$224,900
0.9%For more information regarding the value of a property, please contact us for a free consultation.
10708 FAWN RD Greenwood, DE 19950
3 Beds
2 Baths
1,456 SqFt
Key Details
Sold Price $227,000
Property Type Single Family Home
Sub Type Detached
Listing Status Sold
Purchase Type For Sale
Square Footage 1,456 sqft
Price per Sqft $155
Subdivision None Available
MLS Listing ID DESU148914
Sold Date 10/25/19
Style Ranch/Rambler
Bedrooms 3
Full Baths 2
HOA Y/N N
Abv Grd Liv Area 1,456
Originating Board BRIGHT
Year Built 1995
Annual Tax Amount $814
Tax Year 2019
Lot Size 1.300 Acres
Acres 1.3
Lot Dimensions 0.00 x 0.00
Property Description
"GOTTA SEE THIS ONE".... 3 BED, 2 BATH COUNTRY RANCH ON 1.3 ACRE. Pull onto the Blacktop Driveway to the Over Sized 2 Car Heated Garage and walk to the Inviting Front Porch. Enter into the Spacious Living Room w/New Floor and Pellet Stove that can Heat the Entire Home. The Living Room is Open to the Country Kitchen, which offers a Large Center Island, White Cabinets, 2 Yr Old Stainless Appliances, Adorable Country Shelving and Eating Area. Patio Door at Eating Area opens to Deck for Grilling. Laundry Room immediately off Kitchen with Washer/Dryer and Shelving. Spacious Master Bedroom w/Large Closet and Master Bath. Two additional Bedrooms and Hall Bath. Small area of Back Yard has White Vinyl Fencing for Pets or Small Children. Remainder of Yard is Open Space, Large Shed in Back. Property Line runs 70 additional feet past Shed. 2 Yr old Ceiling Fans and Light Fixtures throughout and New Air Conditioner. This is just a really Adorable Home and Very Well Taken Care of. Sellers hate to leave after only 2 years, however Job Relocation forces them to do so. An Opportunity for Someone to Love the home like they did.
Location
State DE
County Sussex
Area Nanticoke Hundred (31011)
Zoning 492
Rooms
Main Level Bedrooms 3
Interior
Interior Features Attic, Carpet, Ceiling Fan(s), Kitchen - Country, Kitchen - Eat-In, Kitchen - Island, Water Treat System, Stove - Wood
Hot Water Propane
Heating Forced Air
Cooling Central A/C
Equipment Built-In Microwave, Built-In Range, Dishwasher, Dryer, Washer - Front Loading, Water Conditioner - Owned, Water Heater, Oven/Range - Gas
Appliance Built-In Microwave, Built-In Range, Dishwasher, Dryer, Washer - Front Loading, Water Conditioner - Owned, Water Heater, Oven/Range - Gas
Heat Source Propane - Leased, Other
Laundry Main Floor
Exterior
Parking Features Garage - Front Entry
Garage Spaces 8.0
Fence Vinyl
Water Access N
View Trees/Woods
Roof Type Metal
Accessibility None
Attached Garage 2
Total Parking Spaces 8
Garage Y
Building
Lot Description Backs to Trees
Story 1
Sewer On Site Septic
Water Well
Architectural Style Ranch/Rambler
Level or Stories 1
Additional Building Above Grade, Below Grade
Structure Type Dry Wall
New Construction N
Schools
School District Woodbridge
Others
Senior Community No
Tax ID 430-11.00-22.06
Ownership Fee Simple
SqFt Source Assessor
Acceptable Financing Cash, Conventional, FHA 203(b), USDA, VA
Listing Terms Cash, Conventional, FHA 203(b), USDA, VA
Financing Cash,Conventional,FHA 203(b),USDA,VA
Special Listing Condition Standard
Read Less
Want to know what your home might be worth? Contact us for a FREE valuation!

Our team is ready to help you sell your home for the highest possible price ASAP

Bought with Dustin Oldfather • Monument Sotheby's International Realty





