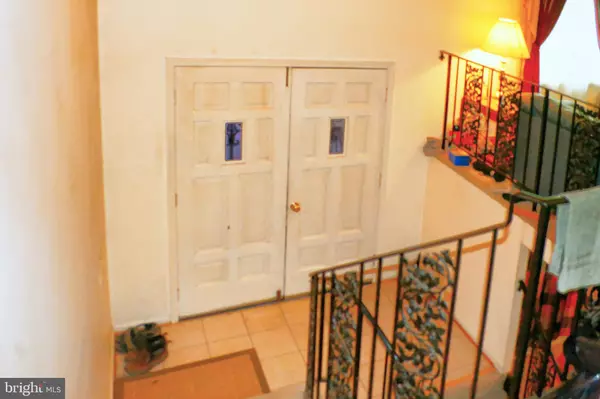$288,000
$288,000
For more information regarding the value of a property, please contact us for a free consultation.
14811 WANNAS DR Accokeek, MD 20607
4 Beds
3 Baths
1,288 SqFt
Key Details
Sold Price $288,000
Property Type Single Family Home
Sub Type Detached
Listing Status Sold
Purchase Type For Sale
Square Footage 1,288 sqft
Price per Sqft $223
Subdivision Calvert Manor
MLS Listing ID MDPG539122
Sold Date 10/25/19
Style Split Foyer
Bedrooms 4
Full Baths 3
HOA Y/N N
Abv Grd Liv Area 1,288
Originating Board BRIGHT
Year Built 1981
Annual Tax Amount $4,181
Tax Year 2018
Lot Size 0.760 Acres
Acres 0.76
Property Description
Very nice brick home New Roof ,New AC unit. 4 bedrooms 3 full baths located in a waterfront community close to DC, Alexandria, and National Harbor. Hugh backyard. Walkout basement, Large full size deck overlooking spacious backyard. Wide curved stair way. Eat in Kitchen, Separate Dining Room plenty of potential in this home. Master suite with a full bath. Very nice brick home New Roof ,New AC unit. 4 bedrooms 3 full baths located in a waterfront community close to DC, Alexandria, and National Harbor. Hugh backyard. Walkout basement, Large full size deck overlooking spacious backyard. Wide curved stair way. Eat in Kitchen, Separate Dining Room plenty of potential in this home. Master suite with a full bath.
Location
State MD
County Prince Georges
Zoning RR
Rooms
Other Rooms Family Room, Bedroom 1
Basement Fully Finished, Heated, Improved, Daylight, Partial
Main Level Bedrooms 3
Interior
Interior Features Breakfast Area, Carpet, Curved Staircase, Dining Area, Family Room Off Kitchen, Floor Plan - Traditional, Formal/Separate Dining Room, Kitchen - Country, Kitchen - Eat-In, Primary Bath(s), Stall Shower, Tub Shower
Hot Water Electric
Heating Forced Air
Cooling Central A/C
Flooring Carpet, Ceramic Tile
Fireplaces Number 1
Fireplaces Type Fireplace - Glass Doors, Brick, Wood
Equipment Dishwasher, Disposal, Stove, Washer, Water Heater, Dryer - Electric
Furnishings No
Fireplace Y
Window Features Casement,Screens
Appliance Dishwasher, Disposal, Stove, Washer, Water Heater, Dryer - Electric
Heat Source Central
Laundry Basement
Exterior
Exterior Feature Deck(s)
Garage Spaces 2.0
Fence Privacy, Rear, Wood
Utilities Available Cable TV, Phone Connected
Water Access N
View Trees/Woods
Roof Type Shingle
Street Surface Paved
Accessibility None
Porch Deck(s)
Road Frontage State
Total Parking Spaces 2
Garage N
Building
Story 2
Sewer Public Sewer, Applied for Permit
Water Private/Community Water
Architectural Style Split Foyer
Level or Stories 2
Additional Building Above Grade, Below Grade
Structure Type Dry Wall
New Construction N
Schools
Elementary Schools Accokeek Academy
Middle Schools Accokeek Academy
High Schools Gwynn Park
School District Prince George'S County Public Schools
Others
Pets Allowed Y
Senior Community No
Tax ID 17050366401
Ownership Fee Simple
SqFt Source Assessor
Acceptable Financing FHA, VA, Conventional
Horse Property N
Listing Terms FHA, VA, Conventional
Financing FHA,VA,Conventional
Special Listing Condition Standard
Pets Allowed No Pet Restrictions
Read Less
Want to know what your home might be worth? Contact us for a FREE valuation!

Our team is ready to help you sell your home for the highest possible price ASAP

Bought with Awilda Dunning • Samson Properties





