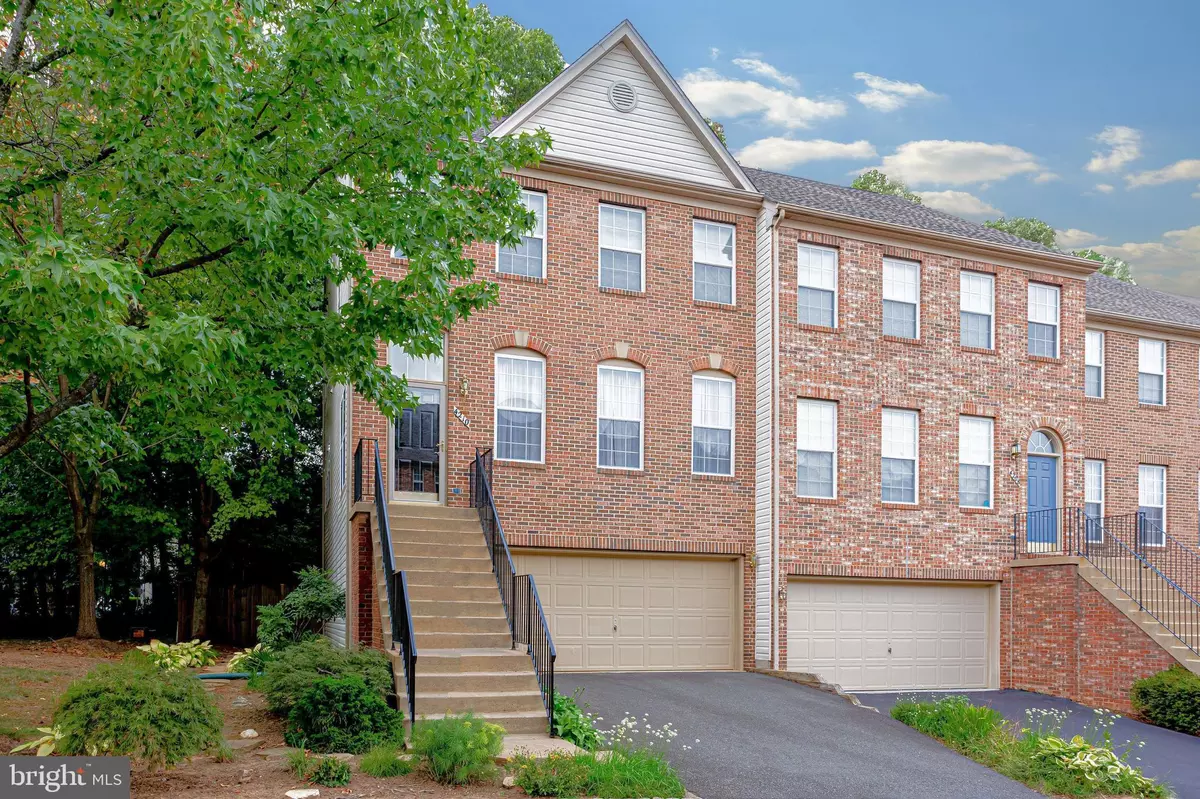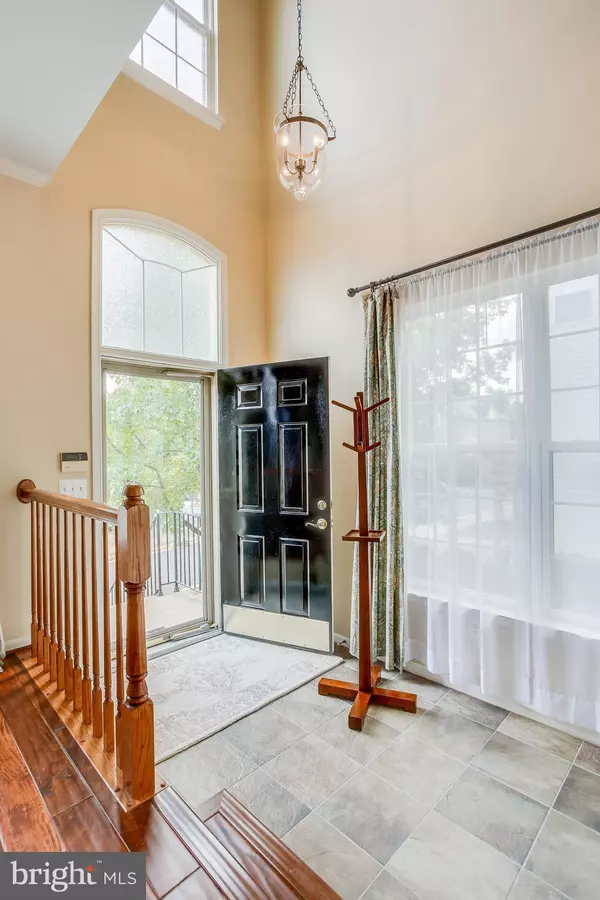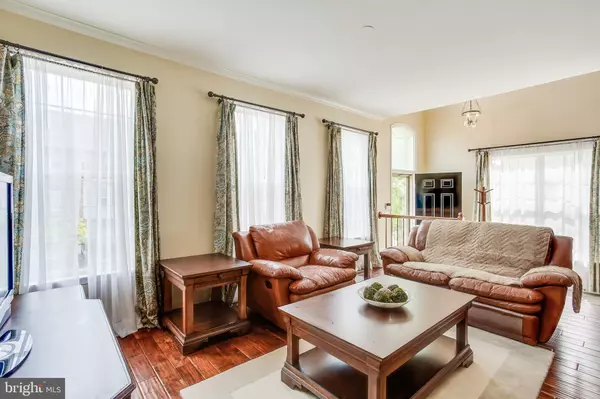$605,000
$605,000
For more information regarding the value of a property, please contact us for a free consultation.
4210 TRUMBO CT Fairfax, VA 22033
3 Beds
4 Baths
2,400 SqFt
Key Details
Sold Price $605,000
Property Type Townhouse
Sub Type End of Row/Townhouse
Listing Status Sold
Purchase Type For Sale
Square Footage 2,400 sqft
Price per Sqft $252
Subdivision Fair Lakes Court
MLS Listing ID VAFX1090288
Sold Date 10/29/19
Style Colonial
Bedrooms 3
Full Baths 2
Half Baths 2
HOA Fees $105/mo
HOA Y/N Y
Abv Grd Liv Area 1,920
Originating Board BRIGHT
Year Built 1997
Annual Tax Amount $6,551
Tax Year 2019
Lot Size 3,034 Sqft
Acres 0.07
Property Description
This impressive turn-key end unit townhome checks all the boxes. An inviting two-story foyer opens to the living and dining rooms, which boast gleaming hardwood flooring and detailed crown molding and chair railing. The banquet sized dining room is the perfect place to host holiday and family dinners. Enter the spacious kitchen where you ll find tons of counter space that any professional chef or everyday cook can appreciate. A center island with double sink and breakfast bar, 42-inch white cabinets and granite countertops complete this perfect package. The adjoining breakfast room has sliders that lead to the private Trex deck. The upper level houses three spacious bedrooms, all with vaulted ceilings and walk-in closets. The renovated master bath will blow you away, with its walk-in shower featuring dual shower heads and frameless glass door. Imagine relaxing here after a long day! A walk-out finished lower level with gas fireplace is ideal for entertaining, hosting parties or even a movie night. A private, fenced-in oversized yard is great for outdoor cooking and fun times with the kids or furry family members. This prime location is just minutes to Fair Oaks, I-66 and the Fairfax County Parkway, and convenient to shopping, entertainment, and fine and casual dining.
Location
State VA
County Fairfax
Zoning 180
Rooms
Other Rooms Living Room, Dining Room, Primary Bedroom, Bedroom 2, Bedroom 3, Kitchen, Family Room, Foyer, Breakfast Room, Primary Bathroom
Basement Daylight, Full, Full, Fully Finished, Garage Access, Heated, Improved, Rear Entrance, Walkout Level, Windows
Interior
Interior Features Attic, Breakfast Area, Carpet, Ceiling Fan(s), Chair Railings, Crown Moldings, Dining Area, Floor Plan - Open, Kitchen - Island, Pantry, Recessed Lighting, Stall Shower, Walk-in Closet(s), Window Treatments, Wood Floors
Heating Forced Air
Cooling Central A/C
Flooring Carpet, Ceramic Tile, Hardwood
Fireplaces Number 1
Fireplaces Type Corner, Fireplace - Glass Doors, Mantel(s), Gas/Propane
Equipment Built-In Microwave, Dishwasher, Disposal, Dryer - Front Loading, Icemaker, Refrigerator, Stainless Steel Appliances, Stove, Washer - Front Loading
Fireplace Y
Window Features Double Pane,Screens,Vinyl Clad
Appliance Built-In Microwave, Dishwasher, Disposal, Dryer - Front Loading, Icemaker, Refrigerator, Stainless Steel Appliances, Stove, Washer - Front Loading
Heat Source Natural Gas
Exterior
Exterior Feature Deck(s), Patio(s)
Parking Features Additional Storage Area, Garage - Front Entry, Garage Door Opener
Garage Spaces 2.0
Fence Rear, Wood
Amenities Available None
Water Access N
Roof Type Asphalt,Shingle
Accessibility None
Porch Deck(s), Patio(s)
Attached Garage 2
Total Parking Spaces 2
Garage Y
Building
Lot Description Backs to Trees
Story 3+
Sewer Public Sewer
Water Public
Architectural Style Colonial
Level or Stories 3+
Additional Building Above Grade, Below Grade
Structure Type 9'+ Ceilings,Vaulted Ceilings
New Construction N
Schools
Elementary Schools Greenbriar East
Middle Schools Katherine Johnson
High Schools Fairfax
School District Fairfax County Public Schools
Others
Pets Allowed Y
HOA Fee Include Common Area Maintenance,Management,Reserve Funds,Snow Removal,Trash
Senior Community No
Tax ID 0454 14 0039
Ownership Fee Simple
SqFt Source Assessor
Acceptable Financing Cash, Conventional, FHA, VA
Listing Terms Cash, Conventional, FHA, VA
Financing Cash,Conventional,FHA,VA
Special Listing Condition Standard
Pets Allowed No Pet Restrictions
Read Less
Want to know what your home might be worth? Contact us for a FREE valuation!

Our team is ready to help you sell your home for the highest possible price ASAP

Bought with Kristen E Heitman • CTI Real Estate





