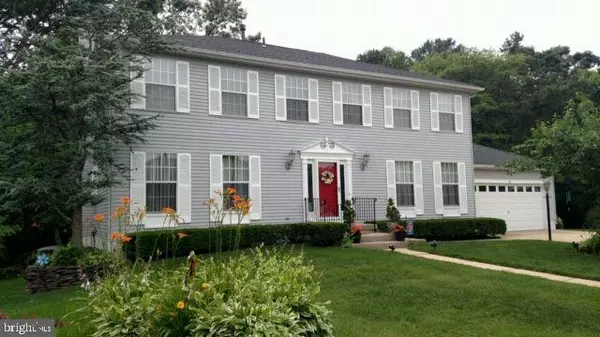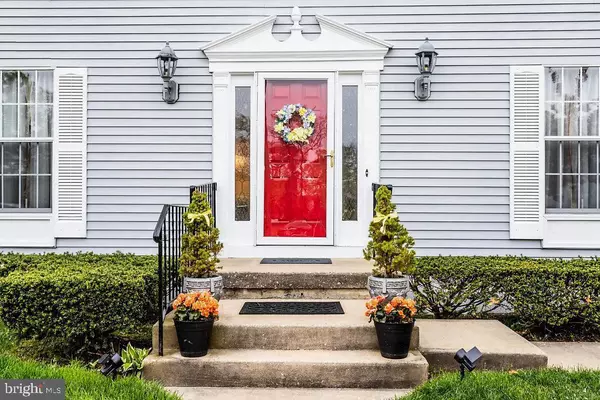$292,000
$289,900
0.7%For more information regarding the value of a property, please contact us for a free consultation.
9 GARDENIA CT Sicklerville, NJ 08081
5 Beds
3 Baths
2,632 SqFt
Key Details
Sold Price $292,000
Property Type Single Family Home
Sub Type Detached
Listing Status Sold
Purchase Type For Sale
Square Footage 2,632 sqft
Price per Sqft $110
Subdivision Glen Forge
MLS Listing ID NJCD363896
Sold Date 10/29/19
Style Colonial
Bedrooms 5
Full Baths 2
Half Baths 1
HOA Y/N N
Abv Grd Liv Area 2,632
Originating Board BRIGHT
Year Built 1989
Annual Tax Amount $8,201
Tax Year 2019
Lot Size 9,225 Sqft
Acres 0.21
Lot Dimensions 75.00 x 123.00
Property Description
Absolutely move in condition. New Asphalt Roof just installed. Situated at the Center of the Culdesac, the incredible yard backs to open space. From the deck, you can take in the view of mature trees, lush lawn and blooming gardens. There is a Shed for storage and concrete basketball court for the kids. The deck leads to a ground level patio for more entertaining. The views are amazing. Inside you will appreciate the Hrdwd flrs t/o the main level. Neutral painted walls t/o. The Kitchen has New Cabinets, hrd wd flrs & granite counters & island adds for your etertaining pleasure. Gas FP in Family Rm plus Custom Built in Wall unit. New Powder Rm just off the kitchen. Upper baths have been updated. Master bath has jacuzzi tub with beautiful views from the corner window plus a separate shower. The lower level is finished to include a home office, family rm, Computer station for several users, 15 x 13 Gym & 15 x 13 storage room.
Location
State NJ
County Camden
Area Winslow Twp (20436)
Zoning RL
Rooms
Other Rooms Living Room, Dining Room, Bedroom 2, Bedroom 3, Bedroom 4, Bedroom 5, Kitchen, Game Room, Family Room, Foyer, Bedroom 1, Exercise Room, Laundry, Storage Room, Hobby Room, Primary Bathroom, Full Bath, Half Bath
Basement Fully Finished, Outside Entrance
Interior
Interior Features Built-Ins, Attic, Carpet, Dining Area, Family Room Off Kitchen, Floor Plan - Traditional, Kitchen - Eat-In, Kitchen - Island, Kitchen - Table Space, Pantry, Sprinkler System, Upgraded Countertops, Walk-in Closet(s), Wood Floors
Hot Water Natural Gas
Heating Forced Air
Cooling Central A/C
Flooring Carpet, Hardwood
Fireplaces Number 1
Fireplaces Type Gas/Propane
Equipment Refrigerator, Dishwasher, Oven/Range - Gas
Fireplace Y
Appliance Refrigerator, Dishwasher, Oven/Range - Gas
Heat Source Natural Gas
Laundry Main Floor
Exterior
Exterior Feature Deck(s)
Parking Features Garage - Front Entry
Garage Spaces 2.0
Water Access N
View Trees/Woods, Garden/Lawn
Roof Type Asphalt
Street Surface Black Top
Accessibility None
Porch Deck(s)
Attached Garage 2
Total Parking Spaces 2
Garage Y
Building
Lot Description Backs to Trees, Cul-de-sac, Front Yard, Landscaping, Rear Yard
Story Other
Sewer Sewer Tap Fee
Water Public
Architectural Style Colonial
Level or Stories Other
Additional Building Above Grade
Structure Type Dry Wall
New Construction N
Schools
School District Winslow Township Public Schools
Others
Pets Allowed Y
Senior Community No
Tax ID 36-01202 01-00017
Ownership Fee Simple
SqFt Source Assessor
Horse Property N
Special Listing Condition Standard
Pets Allowed Cats OK, Dogs OK
Read Less
Want to know what your home might be worth? Contact us for a FREE valuation!

Our team is ready to help you sell your home for the highest possible price ASAP

Bought with Monica L Francesco • Keller Williams Realty - Washington Township





