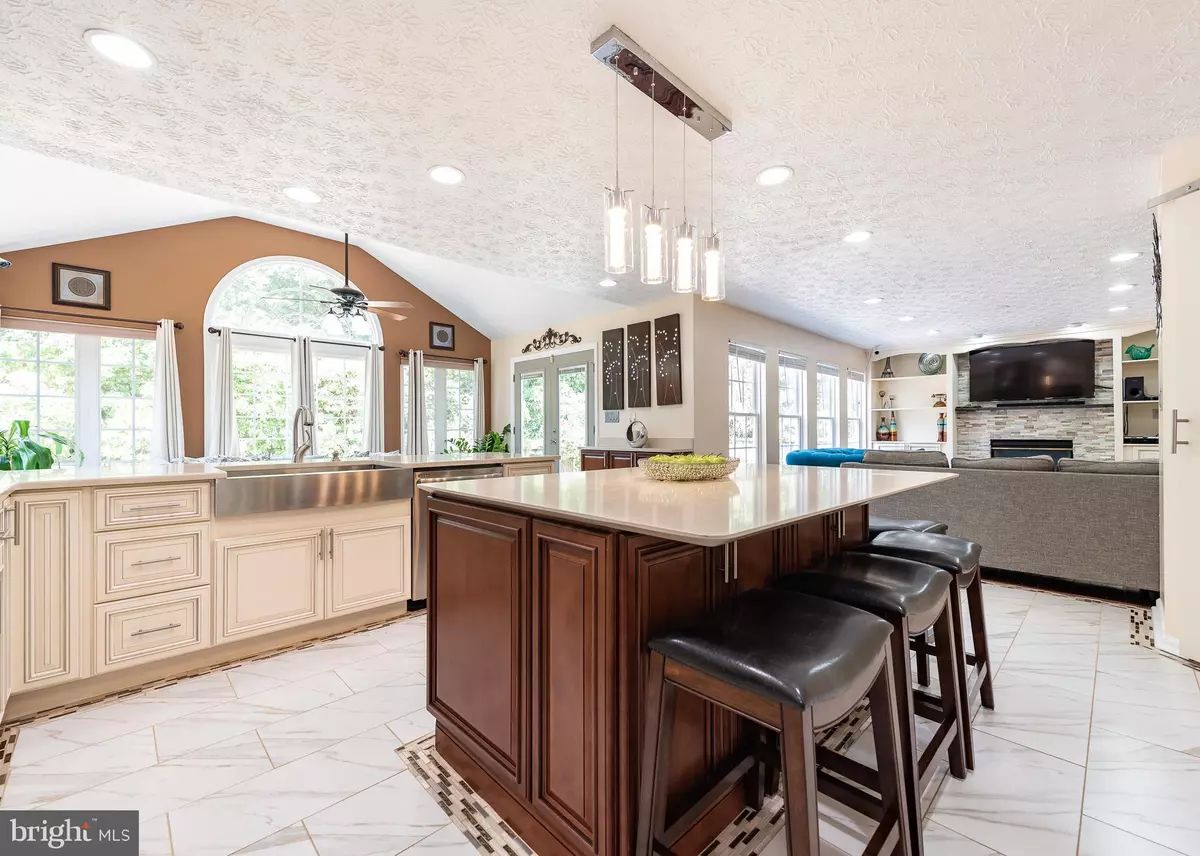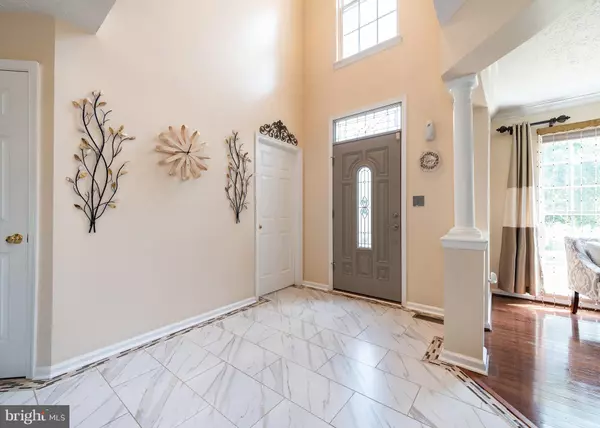$525,000
$525,000
For more information regarding the value of a property, please contact us for a free consultation.
1416 BRIARWOOD PL Severn, MD 21144
4 Beds
4 Baths
2,728 SqFt
Key Details
Sold Price $525,000
Property Type Single Family Home
Sub Type Detached
Listing Status Sold
Purchase Type For Sale
Square Footage 2,728 sqft
Price per Sqft $192
Subdivision Wesley Woods
MLS Listing ID MDAA411528
Sold Date 10/30/19
Style Colonial
Bedrooms 4
Full Baths 3
Half Baths 1
HOA Fees $32/ann
HOA Y/N Y
Abv Grd Liv Area 2,728
Originating Board BRIGHT
Year Built 2001
Annual Tax Amount $4,630
Tax Year 2018
Lot Size 9,540 Sqft
Acres 0.22
Property Description
*PRICE REDUCED BY $24,999!! Unparalleled updates fill this stunning home featuring gorgeous, custom tile floors leading from the 2 story foyer through the thoughtfully redesigned chef s kitchen boasting sleek stainless steel GE appliances and Kitchen Aid gas cooktop with range hood, stylish custom cabinetry, gleaming tile backsplash oversized island and breakfast bar, adjacent to sun-filled morning room with access to fenced backyard with spacious stone patio! Gather and relax in the family room with cozy gas fireplace featuring stacked stone surround and flanked by built in bookcases. Entertain with style and ease in the spacious formals with large bright windows and gleaming hardwood floors. Ascend to upper level to find tranquil sleeping quarters including Owner's suite with two walk-in closets and attached spa-like bath featuring a relaxing jetted tub, stylish double vanity and separate shower. Fully finished lower level provides plenty of space for recreation and relaxation and can easily double as a guest or in-law suite with two bonus rooms featuring spacious closets and a full bathroom! Kitchen remodel completed within the last 2 months, flooring, interior paint, exterior and garage doors and upper level AC unit, all updated within the year, plus many more upgrades throughout! Great location, convenient to shopping, dining, major commuter routes, BWI and Ft Meade. Seller's recently made over $100k worth of updates!! This home is all you have been searching for!
Location
State MD
County Anne Arundel
Zoning R2
Rooms
Other Rooms Living Room, Dining Room, Primary Bedroom, Bedroom 2, Bedroom 3, Bedroom 4, Kitchen, Game Room, Family Room, Foyer, Breakfast Room, Other, Utility Room
Basement Connecting Stairway, Daylight, Partial, Full, Fully Finished, Heated, Improved, Interior Access, Space For Rooms, Sump Pump
Interior
Interior Features Attic, Breakfast Area, Carpet, Ceiling Fan(s), Chair Railings, Dining Area, Family Room Off Kitchen, Floor Plan - Open, Floor Plan - Traditional, Formal/Separate Dining Room, Kitchen - Eat-In, Kitchen - Island, Primary Bath(s), Recessed Lighting, Upgraded Countertops, Walk-in Closet(s), Window Treatments, Wood Floors
Hot Water Natural Gas
Heating Forced Air
Cooling Ceiling Fan(s), Central A/C, Zoned
Flooring Carpet, Tile/Brick, Hardwood
Fireplaces Number 1
Fireplaces Type Gas/Propane, Mantel(s), Stone
Equipment Built-In Microwave, Cooktop - Down Draft, Dishwasher, Disposal, Dryer, Energy Efficient Appliances, Freezer, Icemaker, Oven - Self Cleaning, Oven - Single, Oven - Wall, Oven/Range - Electric, Oven/Range - Gas, Refrigerator, Stainless Steel Appliances, Washer, Water Dispenser, Water Heater
Fireplace Y
Window Features Double Pane,Screens
Appliance Built-In Microwave, Cooktop - Down Draft, Dishwasher, Disposal, Dryer, Energy Efficient Appliances, Freezer, Icemaker, Oven - Self Cleaning, Oven - Single, Oven - Wall, Oven/Range - Electric, Oven/Range - Gas, Refrigerator, Stainless Steel Appliances, Washer, Water Dispenser, Water Heater
Heat Source Natural Gas
Laundry Main Floor
Exterior
Exterior Feature Patio(s)
Parking Features Garage - Front Entry, Garage Door Opener, Inside Access
Garage Spaces 2.0
Fence Rear, Wood
Utilities Available Cable TV Available, Phone Available, Under Ground
Water Access N
View Trees/Woods
Roof Type Shingle
Accessibility None
Porch Patio(s)
Attached Garage 2
Total Parking Spaces 2
Garage Y
Building
Lot Description Backs to Trees, Cleared, Cul-de-sac, Front Yard, Landscaping, Private, Rear Yard
Story 3+
Sewer Public Sewer
Water Public
Architectural Style Colonial
Level or Stories 3+
Additional Building Above Grade, Below Grade
Structure Type 2 Story Ceilings,9'+ Ceilings,Dry Wall
New Construction N
Schools
Elementary Schools Severn
Middle Schools Old Mill Middle North
High Schools Old Mill
School District Anne Arundel County Public Schools
Others
Senior Community No
Tax ID 020493090101418
Ownership Fee Simple
SqFt Source Assessor
Security Features Monitored,Motion Detectors,Security System
Special Listing Condition Standard
Read Less
Want to know what your home might be worth? Contact us for a FREE valuation!

Our team is ready to help you sell your home for the highest possible price ASAP

Bought with Dawn L Taylor • Otis Warren & Company





