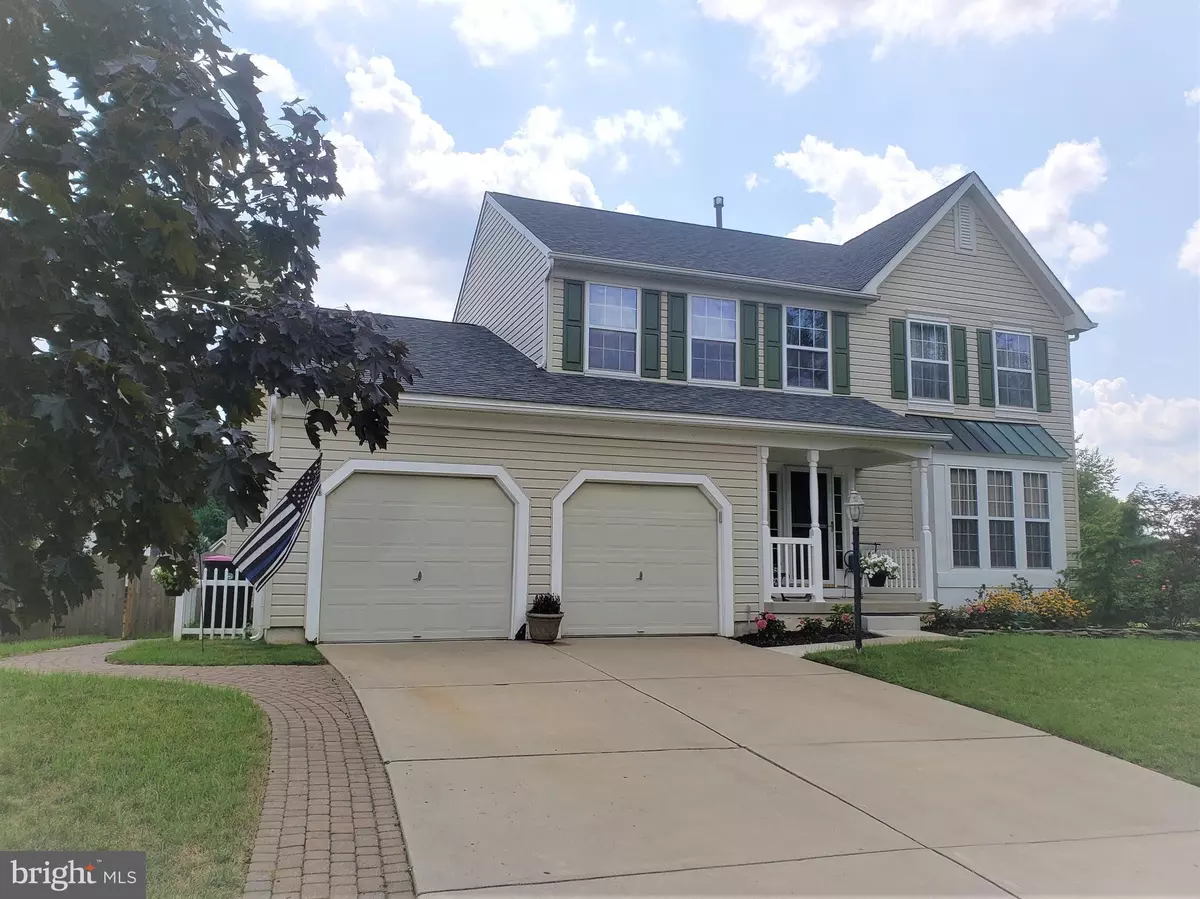$264,000
$275,000
4.0%For more information regarding the value of a property, please contact us for a free consultation.
6 TEAKWOOD LANE Sicklerville, NJ 08081
4 Beds
3 Baths
2,204 SqFt
Key Details
Sold Price $264,000
Property Type Single Family Home
Sub Type Detached
Listing Status Sold
Purchase Type For Sale
Square Footage 2,204 sqft
Price per Sqft $119
Subdivision Raintree
MLS Listing ID NJCD371780
Sold Date 10/31/19
Style Colonial
Bedrooms 4
Full Baths 2
Half Baths 1
HOA Fees $10/ann
HOA Y/N Y
Abv Grd Liv Area 2,204
Originating Board BRIGHT
Year Built 1995
Annual Tax Amount $10,818
Tax Year 2019
Lot Size 8,255 Sqft
Acres 0.19
Lot Dimensions 65.00 x 127.00
Property Description
Welcome to Raintree, one of Gloucester Township's most desirable communities. This lovely New Castle model is perfect for families and entertaining. Enter into the foyer, turn right to find the living room and then the dining room with chair rail and crown moldings. Or, from the foyer walk straight back to the heart of this home. A large kitchen with lots of cabinets, an island and eat in breakfast area. The family room, with its gas fireplace complete with mantel and decorative surround, invites you in for gathering - or just a place to relax and warm by the fire. A rear staircase leads up to the 4 bedrooms and hall bath. The spacious master suite has a walk-in closet and master bath with double vanity sinks, shower and a large soaking tub. Back downstairs, there is a partially finished basement to use however you wish - perhaps a man cave, play room, office or media room? You choose. And finally, your fenced spacious backyard oasis includes a low maintenance patio, a gazebo and inground pool. This original owner has put much care into his home, and has made major improvements, including new roof (2015), new heater and A/C (2016) and new hot water heater (2015). The Raintree development includes ownership in a lake where residents are allowed fishing and non-motor boating. Gloucester Township schools. Close proximity to Gloucester Township Community Park with fantastic athletic fields, walking, hiking and biking trails. Easy access to Rt. 42 to Phila., and A/C Expressway to shore points. Close to restaurants and shopping. Great house, Great community, Great schools, Great location! Come tour this home to see why YOU will want to make it YOUR OWN.
Location
State NJ
County Camden
Area Gloucester Twp (20415)
Zoning RESIDENTIAL
Rooms
Other Rooms Living Room, Dining Room, Primary Bedroom, Bedroom 2, Bedroom 3, Bedroom 4, Kitchen, Family Room
Basement Partially Finished
Interior
Interior Features Breakfast Area, Attic, Carpet, Ceiling Fan(s), Chair Railings, Crown Moldings, Family Room Off Kitchen, Formal/Separate Dining Room, Kitchen - Eat-In, Kitchen - Island, Primary Bath(s), Recessed Lighting, Soaking Tub, Wood Floors
Hot Water Natural Gas
Heating Forced Air
Cooling Central A/C
Flooring Carpet, Hardwood
Fireplaces Number 1
Fireplaces Type Gas/Propane
Equipment Disposal, Dishwasher, Dryer, Microwave, Refrigerator, Stove, Washer, Water Heater
Fireplace Y
Appliance Disposal, Dishwasher, Dryer, Microwave, Refrigerator, Stove, Washer, Water Heater
Heat Source Natural Gas
Laundry Main Floor
Exterior
Exterior Feature Patio(s), Porch(es)
Parking Features Garage - Front Entry, Garage Door Opener, Inside Access
Garage Spaces 2.0
Fence Wood
Pool In Ground
Utilities Available Under Ground
Water Access N
Roof Type Shingle
Accessibility None
Porch Patio(s), Porch(es)
Attached Garage 2
Total Parking Spaces 2
Garage Y
Building
Story 2
Sewer Public Sewer
Water Public
Architectural Style Colonial
Level or Stories 2
Additional Building Above Grade, Below Grade
New Construction N
Schools
High Schools Timber Creek
School District Gloucester Township Public Schools
Others
Pets Allowed Y
Senior Community No
Tax ID 15-14903-00016
Ownership Fee Simple
SqFt Source Assessor
Special Listing Condition Standard
Pets Allowed No Pet Restrictions
Read Less
Want to know what your home might be worth? Contact us for a FREE valuation!

Our team is ready to help you sell your home for the highest possible price ASAP

Bought with Nancy L. Kowalik • Your Home Sold Guaranteed, Nancy Kowalik Group





