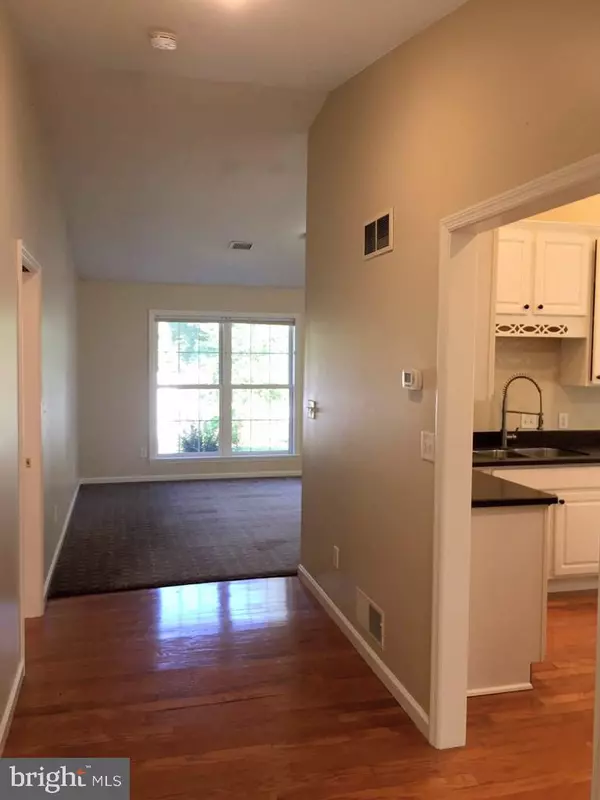$205,000
$199,500
2.8%For more information regarding the value of a property, please contact us for a free consultation.
47 RIDGEWAY DR Mechanicsburg, PA 17050
2 Beds
2 Baths
1,416 SqFt
Key Details
Sold Price $205,000
Property Type Townhouse
Sub Type End of Row/Townhouse
Listing Status Sold
Purchase Type For Sale
Square Footage 1,416 sqft
Price per Sqft $144
Subdivision Evergreen
MLS Listing ID PACB117792
Sold Date 10/31/19
Style Ranch/Rambler
Bedrooms 2
Full Baths 2
HOA Fees $20/ann
HOA Y/N Y
Abv Grd Liv Area 1,416
Originating Board BRIGHT
Year Built 2001
Annual Tax Amount $2,370
Tax Year 2020
Lot Size 9,148 Sqft
Acres 0.21
Property Description
One of the largest ranch style townhomes in the desirable Evergreen community. End unit with 2 car garage on a lot more than double the size of other townhome lots in the subdivision. Very convenient to downtown Mechanicsburg, Carlisle Pike and Carlisle. Features 2 bedrooms 2 baths. Master bath has a $28,000 handicapped accessible tub. Other upgrades include new carpeting in bedrooms, newer stainless appliances in kitchen, and built in shelving and cabinets surrounding gas fireplace in living room. Screened porch looking out at very private, vinyl fenced, backyard with lovely plantings. Home has central A/C and is heated by natural gas. Washer & Dryer are also included. NEW LUXURY VINYL PLANK FLOORING TO BE INSTALLED PRIOR TO SETTLEMENT. Enjoy the low taxes of Silver Spring Township and minimal HOA fees. Look no further. Schedule your showing today!
Location
State PA
County Cumberland
Area Silver Spring Twp (14438)
Zoning RESIDENTIAL
Rooms
Other Rooms Living Room, Primary Bedroom, Bedroom 2, Kitchen, Laundry, Screened Porch
Main Level Bedrooms 2
Interior
Interior Features Built-Ins, Carpet, Ceiling Fan(s), Dining Area, Kitchen - Eat-In, Kitchen - Island, Kitchen - Table Space, Primary Bath(s), Recessed Lighting, Skylight(s), Stall Shower, Wood Floors
Heating Forced Air
Cooling Central A/C
Flooring Carpet, Hardwood
Fireplaces Number 1
Fireplaces Type Gas/Propane
Equipment Built-In Microwave, Dryer, Oven/Range - Gas, Stainless Steel Appliances, Washer, Water Heater
Fireplace Y
Appliance Built-In Microwave, Dryer, Oven/Range - Gas, Stainless Steel Appliances, Washer, Water Heater
Heat Source Natural Gas
Exterior
Exterior Feature Enclosed, Screened
Parking Features Garage - Front Entry
Garage Spaces 4.0
Water Access N
Roof Type Asphalt,Shingle
Accessibility Other Bath Mod
Porch Enclosed, Screened
Attached Garage 2
Total Parking Spaces 4
Garage Y
Building
Story 1
Sewer Public Sewer
Water Public
Architectural Style Ranch/Rambler
Level or Stories 1
Additional Building Above Grade, Below Grade
New Construction N
Schools
High Schools Cumberland Valley
School District Cumberland Valley
Others
Senior Community No
Tax ID 38-23-0571-310
Ownership Fee Simple
SqFt Source Assessor
Acceptable Financing Cash, Conventional, FHA, VA
Listing Terms Cash, Conventional, FHA, VA
Financing Cash,Conventional,FHA,VA
Special Listing Condition Standard
Read Less
Want to know what your home might be worth? Contact us for a FREE valuation!

Our team is ready to help you sell your home for the highest possible price ASAP

Bought with BOB STEVENS • RE/MAX 1st Advantage





