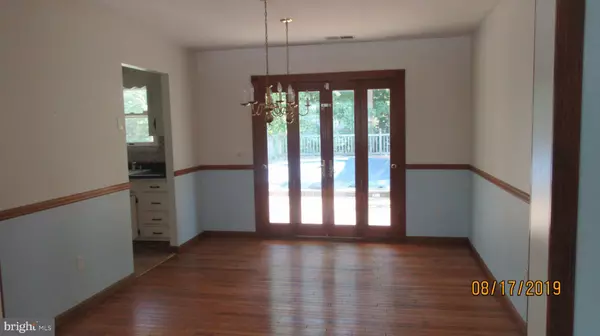$279,000
$294,000
5.1%For more information regarding the value of a property, please contact us for a free consultation.
1389 GREENWAY DR Annapolis, MD 21409
4 Beds
2 Baths
1,932 SqFt
Key Details
Sold Price $279,000
Property Type Single Family Home
Sub Type Detached
Listing Status Sold
Purchase Type For Sale
Square Footage 1,932 sqft
Price per Sqft $144
Subdivision Cape St Claire
MLS Listing ID MDAA411208
Sold Date 10/30/19
Style Split Foyer
Bedrooms 4
Full Baths 2
HOA Y/N Y
Abv Grd Liv Area 1,140
Originating Board BRIGHT
Year Built 1973
Annual Tax Amount $3,684
Tax Year 2018
Lot Size 0.321 Acres
Acres 0.32
Property Description
HOT NEW FORECLOSURE LISTING in sought after Cape St. Claire in Annapolis! You won't believe your eyes! Investor Alert. Large 4 bedrooms/ 2 baths Home on 1/3 Acre backing to trees,THIS IS THE HOUSE TO BUY! only 1 block to the water and 1 of 3 Community Docks! Always dreamed of a boating & kayaking lifestyle? Well this is it.DON'T MISS OUT ON THIS CAPE SAINT CLAIR GEM! Finally, it's your opportunity to own an immaculate single-family home on the Broadneck Peninsula. Cape Saint Claire is well-known for its first class amenities, including a sandy community beach, clubhouse, boat slips, pool, and parks. Walk to schools, shopping, ball fields, and dining. Close to major commuter routes and just minutes from downtown Annapolis and the U.S. Naval Academy. Buyers MUST be accompanied by Realtors/Agents. POOL & DECK will be removed -- Do NOT go near it at this time. REO sold "AS IS" Easy to see. Call Listing Agent with all Questions. Thank you.
Location
State MD
County Anne Arundel
Zoning R5
Rooms
Other Rooms Living Room, Dining Room, Primary Bedroom, Bedroom 4, Kitchen, Family Room, Laundry, Bathroom 1, Bathroom 2, Bathroom 3
Basement Connecting Stairway, Daylight, Full, Fully Finished, Heated, Improved, Full, Outside Entrance, Rear Entrance, Sump Pump, Windows
Main Level Bedrooms 3
Interior
Interior Features Wood Floors
Hot Water Electric
Heating Heat Pump(s)
Cooling Ceiling Fan(s), Central A/C
Heat Source Electric
Exterior
Fence Chain Link, Rear
Pool Above Ground, Fenced
Amenities Available Boat Ramp, Pier/Dock, Other, Beach, Water/Lake Privileges, Marina/Marina Club, Pool Mem Avail, Common Grounds, Tot Lots/Playground
Water Access Y
Water Access Desc Boat - Powered,Canoe/Kayak,Fishing Allowed,Sail
View Trees/Woods
Accessibility None
Garage N
Building
Story 2
Sewer Public Sewer
Water Well
Architectural Style Split Foyer
Level or Stories 2
Additional Building Above Grade, Below Grade
Structure Type Dry Wall
New Construction N
Schools
Elementary Schools Cape St. Claire
Middle Schools Magothy River
High Schools Broadneck
School District Anne Arundel County Public Schools
Others
HOA Fee Include Common Area Maintenance,Management,Pier/Dock Maintenance
Senior Community No
Tax ID 020316522783060
Ownership Fee Simple
SqFt Source Assessor
Acceptable Financing Cash, Other, Negotiable
Listing Terms Cash, Other, Negotiable
Financing Cash,Other,Negotiable
Special Listing Condition REO (Real Estate Owned)
Read Less
Want to know what your home might be worth? Contact us for a FREE valuation!

Our team is ready to help you sell your home for the highest possible price ASAP

Bought with Kristine Myers • Monument Sotheby's International Realty





