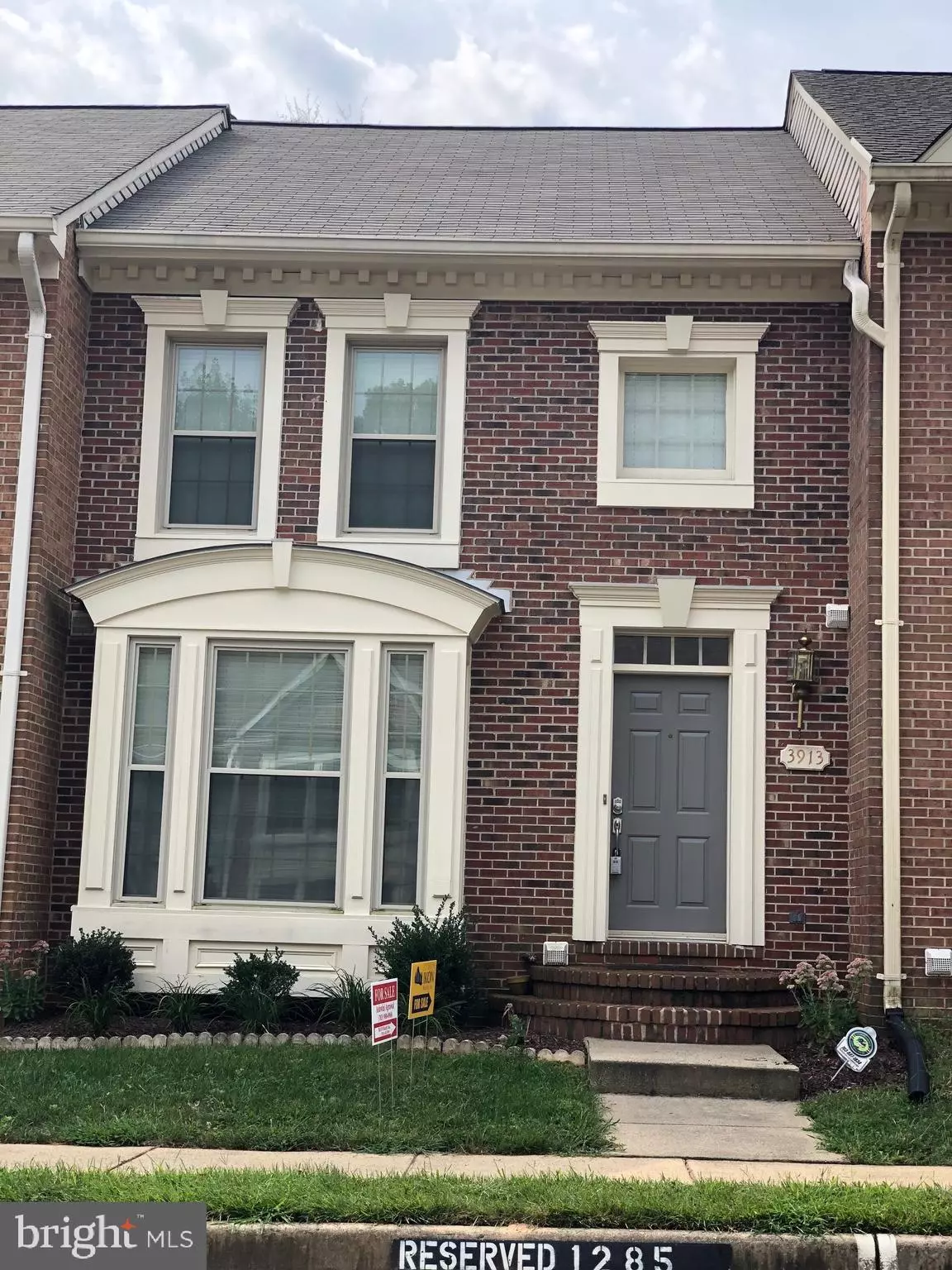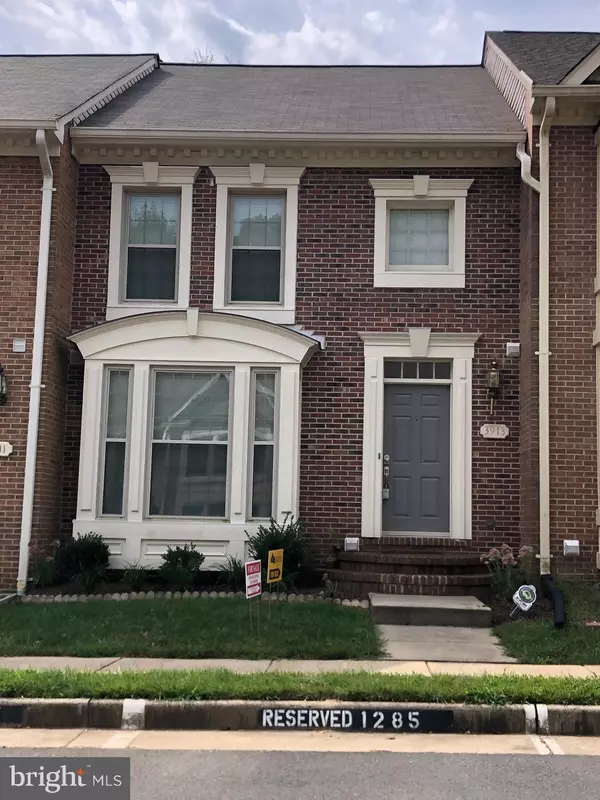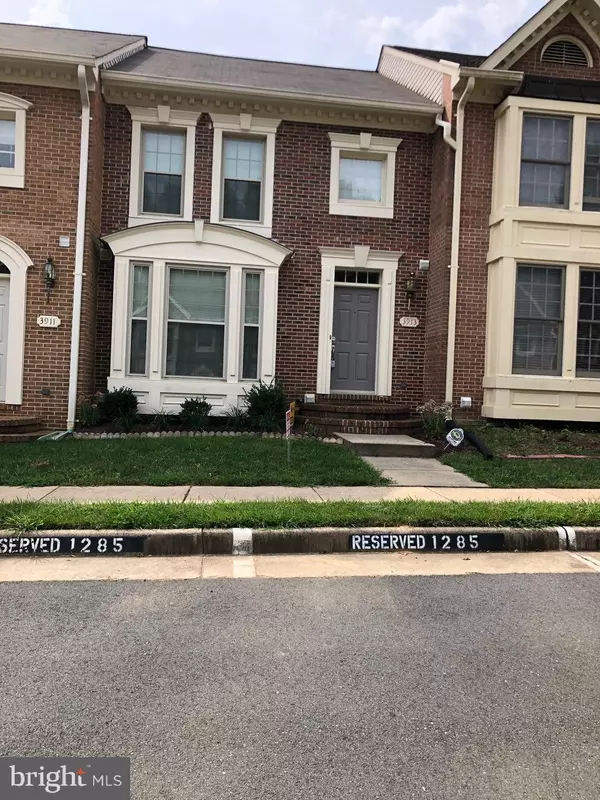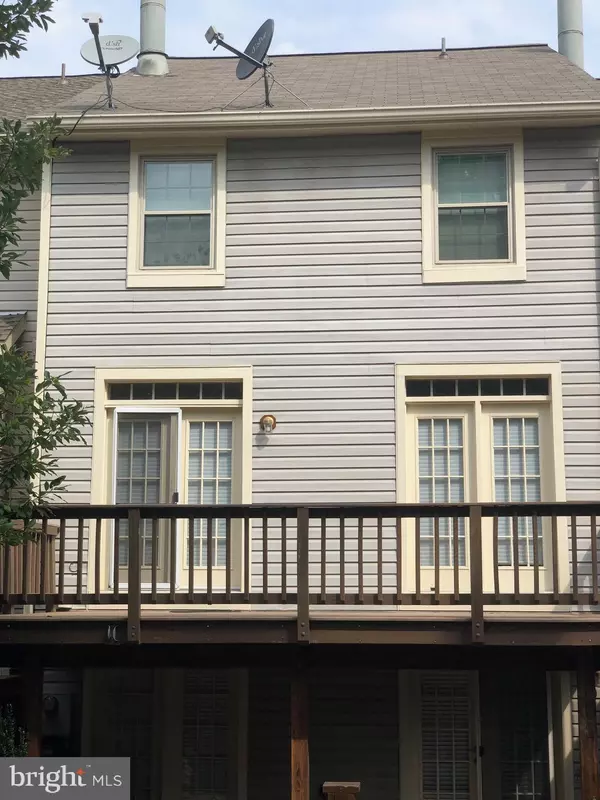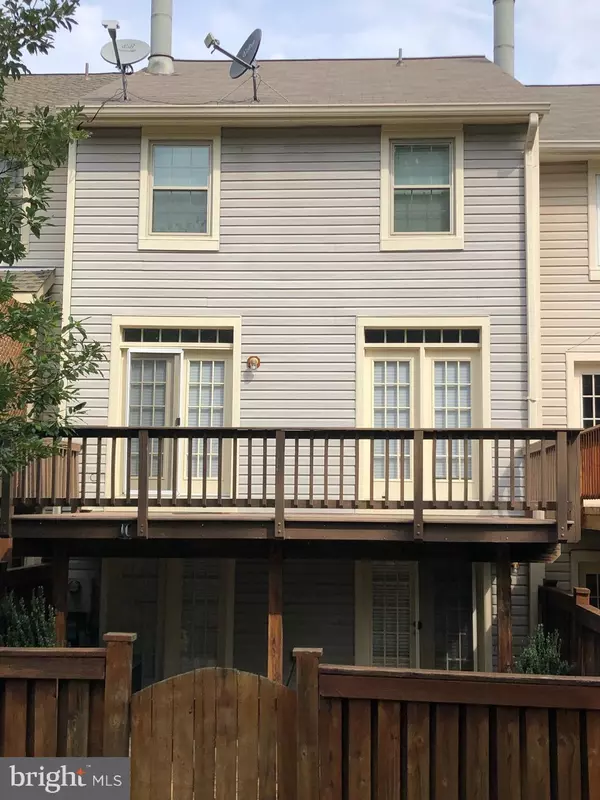$555,000
$570,000
2.6%For more information regarding the value of a property, please contact us for a free consultation.
3913 VALLEY RIDGE DR Fairfax, VA 22033
3 Beds
4 Baths
2,307 SqFt
Key Details
Sold Price $555,000
Property Type Townhouse
Sub Type Interior Row/Townhouse
Listing Status Sold
Purchase Type For Sale
Square Footage 2,307 sqft
Price per Sqft $240
Subdivision Penderbrook
MLS Listing ID VAFX1084550
Sold Date 10/31/19
Style Colonial
Bedrooms 3
Full Baths 3
Half Baths 1
HOA Fees $90/qua
HOA Y/N Y
Abv Grd Liv Area 1,538
Originating Board BRIGHT
Year Built 1993
Annual Tax Amount $5,793
Tax Year 2019
Lot Size 1,556 Sqft
Acres 0.04
Property Description
More than $70,000 of recent updates by the current owner in the house. Painting 2018 Bathrooms (3.5) Upgrade 2018 Roof 2018 30 year warranty can be passed on to the new owner. Windows 2014 Life time warranty Window World can be passed on to the next owner. A/C unit 2015 Hot Water Heater - 2017 Digital Main door lock; No Carpet all Hard Wood flooring in Main level and Upper level including the Stairs. Basement Finished Wood Laminate floor. Basement with Large Den/BR with an attached full bathroom; Provision for Wet Bar in the Basement. Wired for Surround sound in Basement and main level. Trex Deck (upgraded) - 2010 Upgraded Blinds for all windows. 2010. Well maintained and lovely 3 bed, 3.5 bath townhouse on end of street location - no through traffic. Backyard is fully fenced with concrete patio. Penderbrook Community offers tons of amenities enjoy recreation spaces, access to pool, tennis courts, fitness center, shuttle to metro, and more. Ideal location, too: right off of 66, 50, and around the corner from Fair Oaks Mall & Fairfax County Parkway! First open house on Sun Sept 15 from 1pm to 3pm.
Location
State VA
County Fairfax
Zoning 308
Rooms
Other Rooms Den
Basement Full, Fully Finished, Walkout Level
Interior
Heating Forced Air
Cooling Central A/C
Flooring Hardwood, Laminated
Fireplaces Number 1
Heat Source Electric
Exterior
Parking On Site 2
Fence Fully
Water Access N
Accessibility Other
Garage N
Building
Story 3+
Sewer Public Sewer
Water Public
Architectural Style Colonial
Level or Stories 3+
Additional Building Above Grade, Below Grade
New Construction N
Schools
Elementary Schools Waples Mill
Middle Schools Franklin
High Schools Oakton
School District Fairfax County Public Schools
Others
Pets Allowed N
Senior Community No
Tax ID 0464 11 1285
Ownership Fee Simple
SqFt Source Assessor
Special Listing Condition Standard
Read Less
Want to know what your home might be worth? Contact us for a FREE valuation!

Our team is ready to help you sell your home for the highest possible price ASAP

Bought with Lizzie A Helmig • Pearson Smith Realty, LLC

