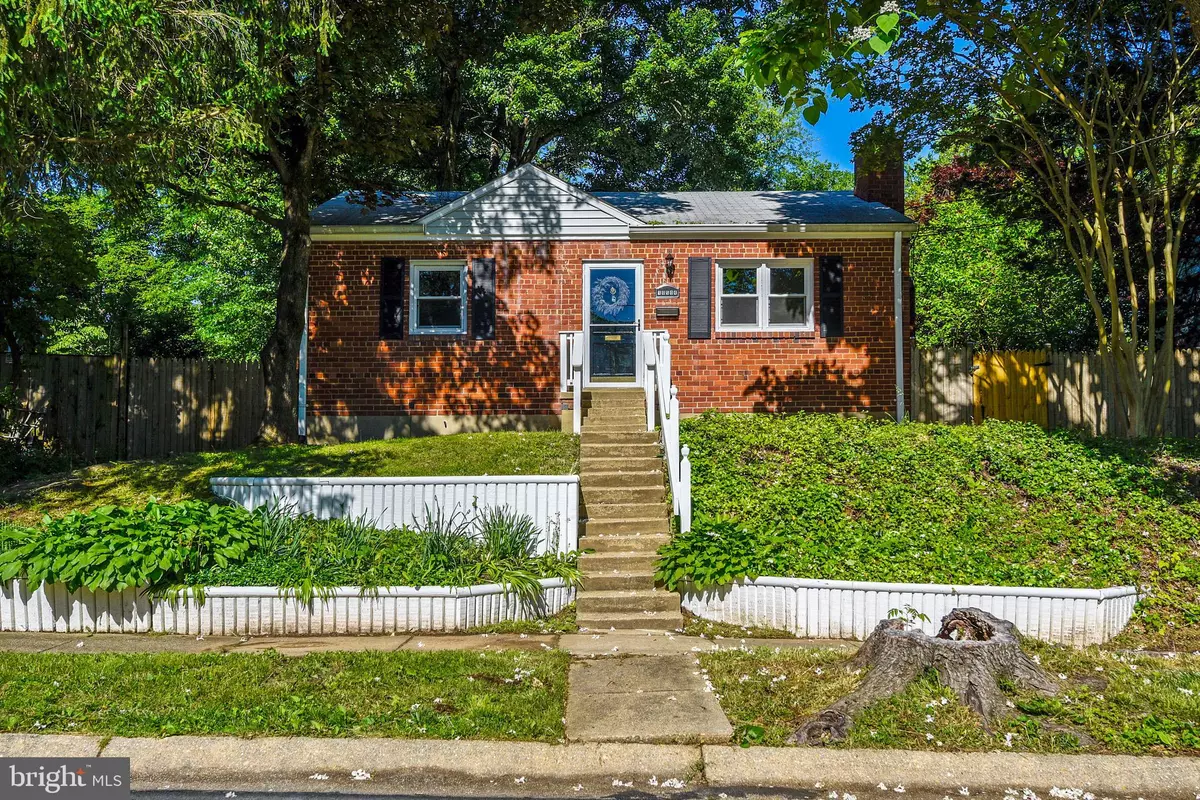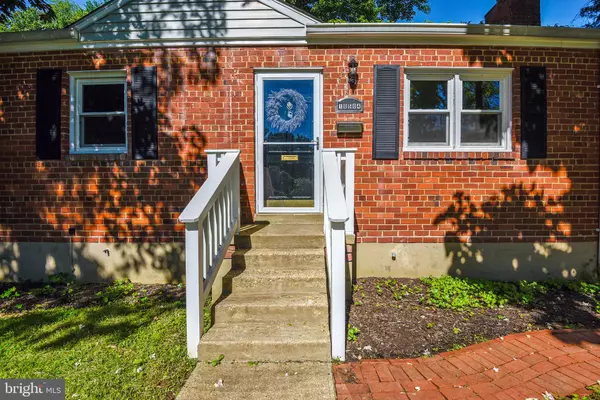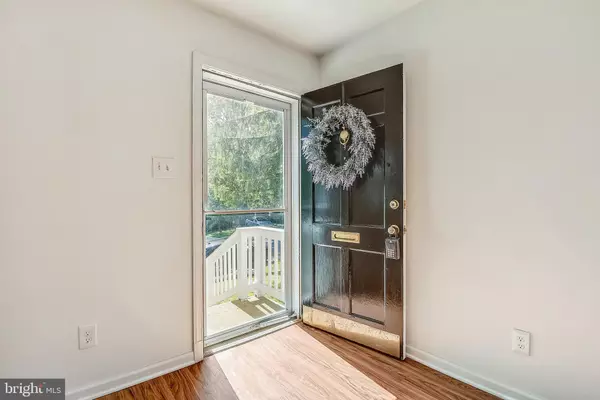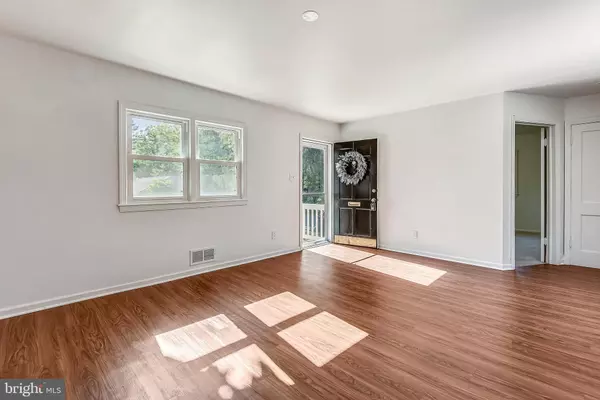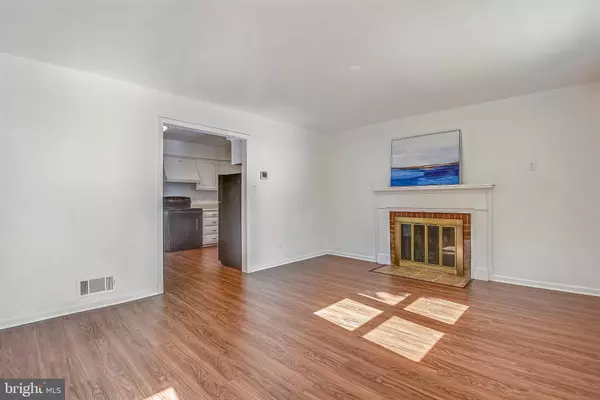$349,000
$349,900
0.3%For more information regarding the value of a property, please contact us for a free consultation.
10504 MALONE ST Silver Spring, MD 20902
3 Beds
2 Baths
1,470 SqFt
Key Details
Sold Price $349,000
Property Type Single Family Home
Sub Type Detached
Listing Status Sold
Purchase Type For Sale
Square Footage 1,470 sqft
Price per Sqft $237
Subdivision Chestnut Ridge Manor
MLS Listing ID MDMC663336
Sold Date 10/27/19
Style Ranch/Rambler
Bedrooms 3
Full Baths 2
HOA Y/N N
Abv Grd Liv Area 1,070
Originating Board BRIGHT
Year Built 1951
Annual Tax Amount $4,082
Tax Year 2019
Lot Size 8,588 Sqft
Acres 0.2
Property Description
$10K Price Reduction! Priced to sell. Built In Swimming Pool with BRAND NEW POOL LINER, FILTER, COVER AND ALL UNDER WARRANTY. : Charming Rambler home located on quiet pocket end street with entries to Sligo Creek Trail and neighborhood park at the end of each corner. 3 bedroom, two bath, eat in kitchen, living room, family/combo dining room with sliding glass doors to deck that overlooks the pool and large yard. Main floor has two bedrooms and bath. Downstairs is another family room, bedroom, full bathroom, laundry room with plenty of storage. New pool, new windows in family room and sliding deck doors, new flooring and carpeting, wood burning fireplace, new electrical heavy up, home warranty, fenced in yard. Halfway between Wheaton and Forest Glen Metro stations. Sold as is.
Location
State MD
County Montgomery
Zoning R60
Rooms
Other Rooms Family Room
Basement Full
Main Level Bedrooms 2
Interior
Hot Water Natural Gas
Heating Central
Cooling Central A/C
Fireplaces Number 1
Fireplaces Type Fireplace - Glass Doors, Brick, Mantel(s), Screen, Wood
Fireplace Y
Heat Source Natural Gas Available
Laundry Basement
Exterior
Fence Chain Link, Picket
Pool In Ground, Filtered, Fenced
Water Access N
Accessibility None
Garage N
Building
Story 2
Sewer Public Sewer
Water Public
Architectural Style Ranch/Rambler
Level or Stories 2
Additional Building Above Grade, Below Grade
New Construction N
Schools
School District Montgomery County Public Schools
Others
Senior Community No
Tax ID 161301223957
Ownership Fee Simple
SqFt Source Assessor
Special Listing Condition Standard
Read Less
Want to know what your home might be worth? Contact us for a FREE valuation!

Our team is ready to help you sell your home for the highest possible price ASAP

Bought with Jessica A Palomino • Berkshire Hathaway HomeServices PenFed Realty

