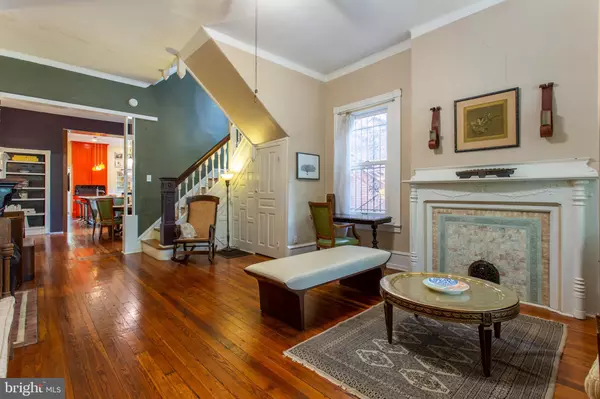$682,000
$699,000
2.4%For more information regarding the value of a property, please contact us for a free consultation.
449 S 43RD ST Philadelphia, PA 19104
5 Beds
3 Baths
2,880 SqFt
Key Details
Sold Price $682,000
Property Type Townhouse
Sub Type End of Row/Townhouse
Listing Status Sold
Purchase Type For Sale
Square Footage 2,880 sqft
Price per Sqft $236
Subdivision Spruce Hill
MLS Listing ID PAPH794246
Sold Date 11/04/19
Style Traditional
Bedrooms 5
Full Baths 2
Half Baths 1
HOA Y/N N
Abv Grd Liv Area 2,880
Originating Board BRIGHT
Year Built 1930
Annual Tax Amount $5,360
Tax Year 2020
Lot Size 1,536 Sqft
Acres 0.04
Lot Dimensions 16.00 x 96.00
Property Description
Welcome home to 449 S. 43rd Street steps from Clark Park in Penn Alexander School catchment in beautiful West Philadelphia! This 5 bedroom, 2.5 bath home with ONE CAR DEEDED PARKING is a perfect blend of 1930 s charm and modern appointments. A lovely covered front porch is perfect for welcoming guests or relaxing and enjoying a book or drink. Enter through the tiled vestibule and be prepared to be impressed. Style and character are found throughout - from detailed millwork to original hardwood floors and doors, to the numerous built-ins and gorgeous staircase. The first floor, with 11 ceilings, offers a spacious living room, formal dining room, and updated kitchen. The chef of the house will love cooking in this fabulous kitchen which includes a large center island with marble countertop, original china cabinet, gorgeous stainless steel range, two-tone cabinets, farm sink, Bosch dishwasher, soapstone countertops, and hardwood floors. A remodeled powder room with live edge wood countertop, pantry/laundry room, and coat area flow to the fenced backyard with brick paver patio. The stately staircase leads to the second floor, to the left are magnificent original double glass doors framing the entry to an incredibly spacious family room with built-ins and beautifully tiled fireplace containing the heat vent. A spacious bedroom at the end of the hall offers two original dressing closets and access to a private balcony. A full bath and additional bedroom or study complete this level. The third floors includes 3 bedrooms, a spa-like bathroom with shower and separate jetted soaking tub and large hall closet. The flexible floor plan allows for an owner suite on either the 2nd or 3rd floor, creating a number of possibilities for today s living. There is no shortage of closet space and storage in this home, including a full unfinished basement with high ceilings. Close to the University of Pennsylvania, Drexel, and public transportation. Easy access to Center City Philadelphia, I-76, and Philadelphia International Airport. Schedule your visit today!
Location
State PA
County Philadelphia
Area 19104 (19104)
Zoning RM1
Rooms
Other Rooms Living Room, Dining Room, Bedroom 2, Bedroom 3, Bedroom 4, Bedroom 5, Kitchen, Family Room, Basement, Bedroom 1, Laundry, Bathroom 2, Half Bath
Basement Other, Unfinished
Interior
Interior Features Built-Ins, Ceiling Fan(s), Dining Area, Double/Dual Staircase, Floor Plan - Traditional, Formal/Separate Dining Room, Kitchen - Island, Pantry, Stain/Lead Glass, Stall Shower, Upgraded Countertops, Wood Floors
Heating Forced Air
Cooling Ceiling Fan(s)
Flooring Hardwood
Fireplaces Number 2
Equipment Built-In Range, Dishwasher, Disposal, Oven - Double, Oven/Range - Gas, Range Hood, Refrigerator, Six Burner Stove, Stainless Steel Appliances, Water Heater, Commercial Range
Fireplace Y
Appliance Built-In Range, Dishwasher, Disposal, Oven - Double, Oven/Range - Gas, Range Hood, Refrigerator, Six Burner Stove, Stainless Steel Appliances, Water Heater, Commercial Range
Heat Source Natural Gas
Laundry Main Floor
Exterior
Exterior Feature Patio(s), Porch(es), Balcony
Water Access N
Accessibility None
Porch Patio(s), Porch(es), Balcony
Garage N
Building
Story 3+
Sewer Public Sewer
Water Public
Architectural Style Traditional
Level or Stories 3+
Additional Building Above Grade, Below Grade
New Construction N
Schools
School District The School District Of Philadelphia
Others
Senior Community No
Tax ID 272111500
Ownership Fee Simple
SqFt Source Assessor
Acceptable Financing Cash, Conventional
Listing Terms Cash, Conventional
Financing Cash,Conventional
Special Listing Condition Standard
Read Less
Want to know what your home might be worth? Contact us for a FREE valuation!

Our team is ready to help you sell your home for the highest possible price ASAP

Bought with Katherine Hill-Ott • Redfin Corporation





