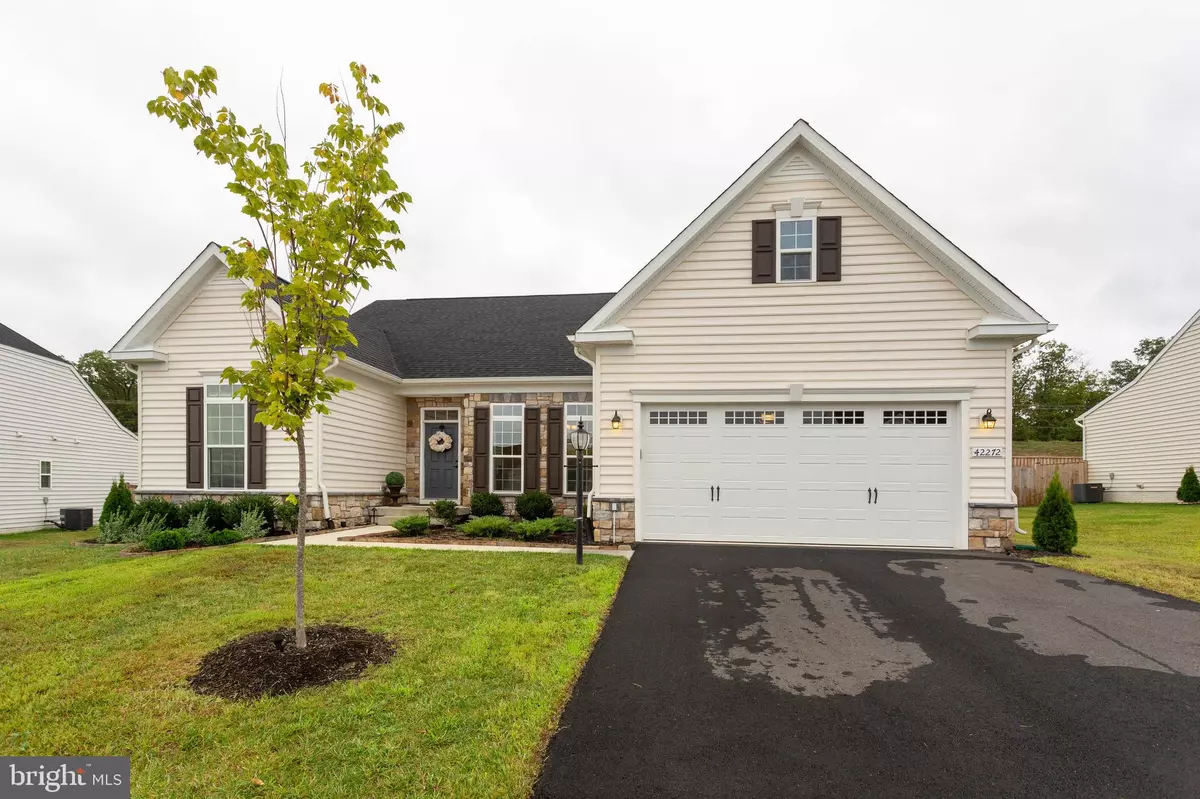$650,000
$649,900
For more information regarding the value of a property, please contact us for a free consultation.
42272 WATLING CT Chantilly, VA 20152
4 Beds
3 Baths
3,840 SqFt
Key Details
Sold Price $650,000
Property Type Single Family Home
Sub Type Detached
Listing Status Sold
Purchase Type For Sale
Square Footage 3,840 sqft
Price per Sqft $169
Subdivision Marbury
MLS Listing ID VALO395056
Sold Date 10/31/19
Style Ranch/Rambler
Bedrooms 4
Full Baths 3
HOA Fees $100/mo
HOA Y/N Y
Abv Grd Liv Area 2,350
Originating Board BRIGHT
Year Built 2017
Annual Tax Amount $6,832
Tax Year 2019
Lot Size 10,890 Sqft
Acres 0.25
Property Description
Own this stunning home in exclusive Marbury Estates with spectacular mountain views. This move-in ready, "like-new" home welcomes you with lots of natural light, 10-ft ceilings and well-maintained hardwood floors. Designed for main-level living, the open concept floorplan boasts 3 bedrooms on the main floor with a 4th bedroom suite on the lower level. The spacious master bedroom presents an elegant tray ceiling, an en suite bath with a soak in tub, walk-in shower, expansive walk-in closet and granite vanity tops. The beautiful chef's kitchen has a huge center island, granite countertops, 42" premium cabinets and stainless steel appliances including a double wall oven and gas cooktop. The kitchen opens to a bright and sunny morning room with high vaulted ceilings. Enjoy gatherings in the generously sized great room and formal dining room. On the lower level, entertain family and friends in a large recreation/game room and big screen home theater. In addition to the 4th bedroom, you will find a beautiful 3rd full bath with premium finishes. There is a new composite deck with lighted steps in the private backyard to enjoy the outdoors! The landscape lighting showcases this beautiful home's stone finishes in the evenings. This energy-efficient home also has a whole home humidifier, for comfortable air quality. The lovely community boasts tennis courts, a large outdoor pool, playgrounds, and several walking/jogging trails to help you maintain an active lifestyle. Just minutes to DC commuter bus, Dulles International Airport, shops and restaurants. This home is perfect for empty nesters or growing families. Don't miss the opportunity to call this wonderful home yours in one of the fastest growing areas in east Loudoun county!
Location
State VA
County Loudoun
Zoning 01
Direction West
Rooms
Other Rooms Dining Room, Primary Bedroom, Bedroom 2, Kitchen, Bedroom 1, Great Room, Other
Basement Daylight, Partial, Interior Access, Outside Entrance, Partially Finished, Sump Pump, Walkout Stairs, Windows, Fully Finished
Main Level Bedrooms 3
Interior
Interior Features Attic, Breakfast Area, Carpet, Ceiling Fan(s), Dining Area, Entry Level Bedroom, Floor Plan - Open, Kitchen - Gourmet, Kitchen - Island, Primary Bath(s), Recessed Lighting, Sauna, Stall Shower, Upgraded Countertops, Walk-in Closet(s), Window Treatments, Wood Floors
Hot Water Natural Gas
Heating Programmable Thermostat
Cooling Ceiling Fan(s), Central A/C, Programmable Thermostat, Other
Flooring Carpet, Hardwood
Equipment Built-In Microwave, Cooktop, Dishwasher, Disposal, Dryer - Front Loading, Energy Efficient Appliances, Humidifier, Icemaker, Oven - Double, Oven - Self Cleaning, Refrigerator, Stainless Steel Appliances, Washer, Water Heater
Fireplace N
Window Features Double Pane,Energy Efficient,Insulated,Screens
Appliance Built-In Microwave, Cooktop, Dishwasher, Disposal, Dryer - Front Loading, Energy Efficient Appliances, Humidifier, Icemaker, Oven - Double, Oven - Self Cleaning, Refrigerator, Stainless Steel Appliances, Washer, Water Heater
Heat Source Natural Gas
Exterior
Exterior Feature Deck(s)
Parking Features Additional Storage Area, Garage - Front Entry, Inside Access
Garage Spaces 2.0
Utilities Available Cable TV Available, Electric Available, Sewer Available
Amenities Available Common Grounds, Exercise Room, Jog/Walk Path, Meeting Room, Pool - Outdoor, Recreational Center, Tennis Courts, Tot Lots/Playground, Other
Water Access N
View Mountain
Roof Type Architectural Shingle
Street Surface Paved
Accessibility None
Porch Deck(s)
Attached Garage 2
Total Parking Spaces 2
Garage Y
Building
Lot Description Cul-de-sac, Front Yard, Rear Yard, Sloping
Story 2
Sewer Public Sewer
Water Public
Architectural Style Ranch/Rambler
Level or Stories 2
Additional Building Above Grade, Below Grade
Structure Type 9'+ Ceilings,Dry Wall,Vaulted Ceilings
New Construction N
Schools
Elementary Schools Buffalo Trail
Middle Schools Mercer
High Schools John Champe
School District Loudoun County Public Schools
Others
HOA Fee Include All Ground Fee,Common Area Maintenance,Health Club,Management,Pool(s),Recreation Facility,Reserve Funds,Road Maintenance,Sewer,Snow Removal
Senior Community No
Tax ID 209398282000
Ownership Fee Simple
SqFt Source Assessor
Security Features Carbon Monoxide Detector(s),Smoke Detector
Acceptable Financing Cash, Conventional, FHA, VA
Listing Terms Cash, Conventional, FHA, VA
Financing Cash,Conventional,FHA,VA
Special Listing Condition Standard
Read Less
Want to know what your home might be worth? Contact us for a FREE valuation!

Our team is ready to help you sell your home for the highest possible price ASAP

Bought with Ellen Youn • Pacific Realty





