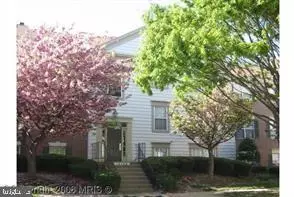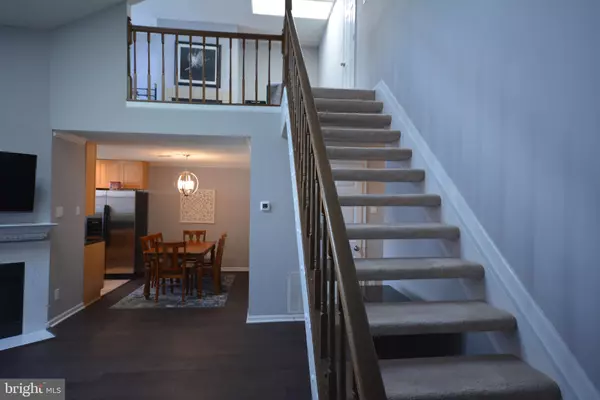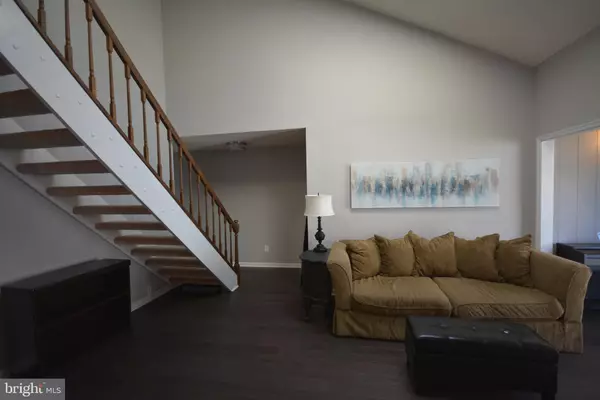$319,900
$315,900
1.3%For more information regarding the value of a property, please contact us for a free consultation.
12108 GREEN LEDGE CT #302 Fairfax, VA 22033
2 Beds
2 Baths
1,153 SqFt
Key Details
Sold Price $319,900
Property Type Condo
Sub Type Condo/Co-op
Listing Status Sold
Purchase Type For Sale
Square Footage 1,153 sqft
Price per Sqft $277
Subdivision Heights At Penderbrook
MLS Listing ID VAFX1089790
Sold Date 11/04/19
Style Colonial
Bedrooms 2
Full Baths 2
Condo Fees $328/mo
HOA Fees $31
HOA Y/N Y
Abv Grd Liv Area 1,153
Originating Board BRIGHT
Year Built 1987
Annual Tax Amount $3,120
Tax Year 2019
Property Description
Agents, please note: The tax record shows the property address as Unit 10, but the Unit number on the Door is Unit 302. Located in popular Heights at Penderbrook - READY TO MOVE IN CONDITION - 3 BEDROOMS,2 FULL BATHS W SPACIOUS LOFT, freshly painted, Updated Kitchen w/granite countertops, upgraded cabinet, stainless steel appliances, new furnace and AC, large living room/family room with wood-burning fireplace, brand new hall bathroom. Large loft sun splashed with double skylights, Master Bedroom has separate closet & full bath, other Bedroom & hall bath, full size washer & dryer located off hallway. GOLF COURSE COMMUNITY PENDERBROOK W LOTS OF LANDSCAPED AND MAINTAINED COMMON AREAS,OUTDOOR POOLS,TENNIS COURTS,FITNESS CENTER,TOT LOTS,BASKETBALL COURTS,JOGGING/WALKING PATH.CONVENIENTLY LOCATED TO RT. 50,I - 66,WEST OX ROAD,INOVA FAIR OAKS,FAIR OAKS MALL,FAIRFAX CORNER,WEGMANS,COSTCO,RESTON TOWN CENTER ETC.
Location
State VA
County Fairfax
Zoning 308
Rooms
Other Rooms Living Room, Dining Room, Bedroom 2, Kitchen, Bedroom 1, Bathroom 1, Bathroom 2
Main Level Bedrooms 2
Interior
Heating Heat Pump(s)
Cooling Central A/C, Ceiling Fan(s)
Fireplaces Number 2
Fireplaces Type Wood
Equipment Built-In Microwave, Dishwasher, Disposal, Dryer - Electric, Exhaust Fan, Refrigerator, Stainless Steel Appliances, Stove, Washer, Built-In Range
Fireplace Y
Appliance Built-In Microwave, Dishwasher, Disposal, Dryer - Electric, Exhaust Fan, Refrigerator, Stainless Steel Appliances, Stove, Washer, Built-In Range
Heat Source Electric
Exterior
Parking On Site 2
Amenities Available Basketball Courts, Common Grounds, Fitness Center, Picnic Area, Putting Green, Tennis Courts, Tot Lots/Playground
Water Access N
Accessibility None
Garage N
Building
Story 2
Sewer Public Sewer
Water Public
Architectural Style Colonial
Level or Stories 2
Additional Building Above Grade, Below Grade
New Construction N
Schools
Elementary Schools Waples Mill
Middle Schools Franklin
High Schools Oakton
School District Fairfax County Public Schools
Others
HOA Fee Include Common Area Maintenance,Pool(s),Reserve Funds,Road Maintenance,Sewer,Snow Removal,Trash
Senior Community No
Tax ID 0463 15 0010
Ownership Condominium
Acceptable Financing Cash, Conventional, FHA, FNMA, VA, VHDA
Listing Terms Cash, Conventional, FHA, FNMA, VA, VHDA
Financing Cash,Conventional,FHA,FNMA,VA,VHDA
Special Listing Condition Standard
Read Less
Want to know what your home might be worth? Contact us for a FREE valuation!

Our team is ready to help you sell your home for the highest possible price ASAP

Bought with Claudia Kern • Compass





