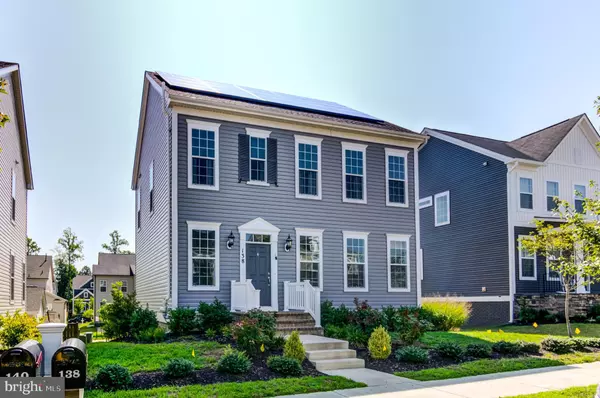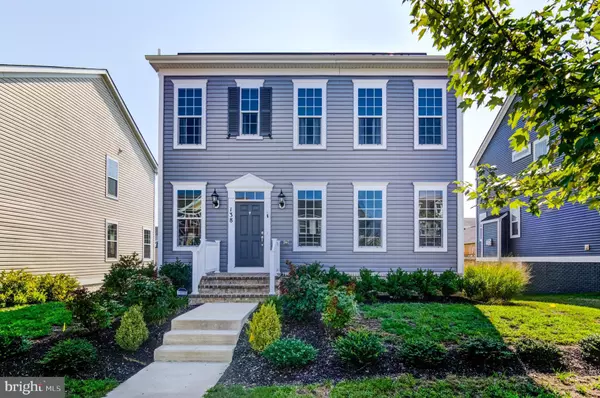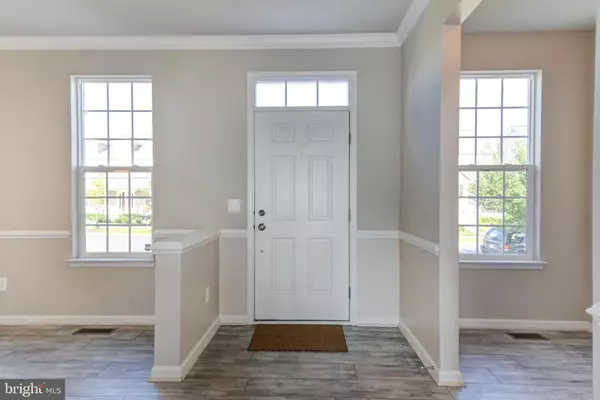$380,000
$389,900
2.5%For more information regarding the value of a property, please contact us for a free consultation.
138 GARDENIA DR Stafford, VA 22554
3 Beds
3 Baths
1,920 SqFt
Key Details
Sold Price $380,000
Property Type Single Family Home
Sub Type Detached
Listing Status Sold
Purchase Type For Sale
Square Footage 1,920 sqft
Price per Sqft $197
Subdivision Embrey Mill
MLS Listing ID VAST213962
Sold Date 11/05/19
Style Colonial
Bedrooms 3
Full Baths 2
Half Baths 1
HOA Fees $120/mo
HOA Y/N Y
Abv Grd Liv Area 1,920
Originating Board BRIGHT
Year Built 2015
Annual Tax Amount $3,300
Tax Year 2018
Lot Size 5,301 Sqft
Acres 0.12
Property Description
Want to be in Embrey Mill with a like new turn key home and an electric bill near zero? This home is equipped with Solar City Tesla Solar panels that were installed in 2017. A quick closing is possible on this beautiful colonial, with hardwood floors, formal living/office. The open floor plan, large family room, and breakfast room are inviting and the kitchen has tons of cabinet and counter space wih a breakfast bar. The large family room is great for entertaining with sliding glass door to your back deck with access to your back yard and detached garage. Master Suite with dual vanity, soaking, and separate shower. 2 additional bedrooms a hall bath. The is a full basement. Detached garage in the back of the home, and a nice back yard. The upstairs carpet was also replaced this year. This is by far the best value in Embrey Mill!!!
Location
State VA
County Stafford
Zoning PD2
Rooms
Basement Full
Interior
Heating Forced Air
Cooling Central A/C
Equipment Dishwasher, Disposal, Washer, Icemaker, Refrigerator, Stove
Appliance Dishwasher, Disposal, Washer, Icemaker, Refrigerator, Stove
Heat Source Electric
Exterior
Parking Features Garage - Front Entry
Garage Spaces 6.0
Water Access N
Accessibility None
Total Parking Spaces 6
Garage Y
Building
Story 3+
Sewer Public Sewer
Water Public
Architectural Style Colonial
Level or Stories 3+
Additional Building Above Grade, Below Grade
New Construction N
Schools
Elementary Schools Park Ridge
Middle Schools H.H. Poole
High Schools Colonial Forge
School District Stafford County Public Schools
Others
Senior Community No
Tax ID 29-G-3- -322
Ownership Fee Simple
SqFt Source Assessor
Special Listing Condition Standard
Read Less
Want to know what your home might be worth? Contact us for a FREE valuation!

Our team is ready to help you sell your home for the highest possible price ASAP

Bought with Anne E Hupka • Century 21 Redwood Realty




