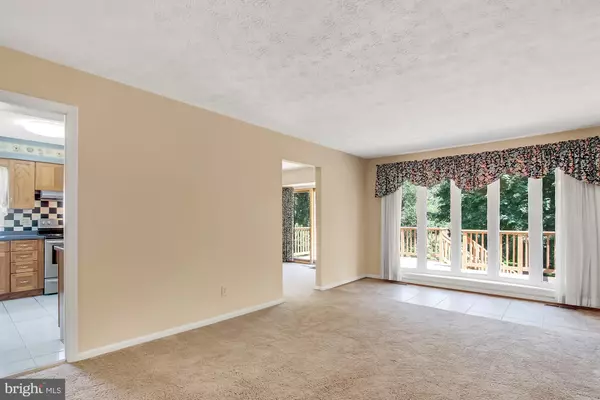$400,000
$409,900
2.4%For more information regarding the value of a property, please contact us for a free consultation.
10811 SANDRINGHAM RD Cockeysville, MD 21030
4 Beds
3 Baths
2,414 SqFt
Key Details
Sold Price $400,000
Property Type Single Family Home
Sub Type Detached
Listing Status Sold
Purchase Type For Sale
Square Footage 2,414 sqft
Price per Sqft $165
Subdivision Springdale
MLS Listing ID MDBC472878
Sold Date 11/07/19
Style Split Foyer
Bedrooms 4
Full Baths 3
HOA Fees $7/ann
HOA Y/N Y
Abv Grd Liv Area 1,432
Originating Board BRIGHT
Year Built 1975
Annual Tax Amount $4,340
Tax Year 2018
Lot Size 8,658 Sqft
Acres 0.2
Property Description
Springdale's sought-after PRIME LOCATION - Backs to the lovely treed setting of Loch Raven's Reservoir! This beautifully maintained home offers 4 Bdrms & 3 full Baths, an open-design concept, and full of natural light!. Eat-in Kitchen, w/ all appliances, opens to the Dining Rm - and this has a slider to the spacious 24 X 12 (2017-2018) updated deck. Presently, the Master Bedroom, with its updated bath & new carpet, features a unique sitting room with add'l closets. This WAS the 3rd bedroom on the main level - a truly easy change if so desired by the next owner. Lower level features a huge Family-Multi-purpose Room. Let your imagination run wild as to how to set up this wonderful space to maximize its use! In addition, there are 2 sun-filled bedrooms and a full bath at this level. Lower level also offers a laundry/utility room with access to yard. Two generously sized storage sheds are included. Some updates to note and enjoy: Deck - 2017/2018; Roof-2015; CAC - 2015; Pella slider in Family rm-2019; Updated vanities in main level hall and master baths; Kitchen appliances approx 5 yr young. Finally - the location - Be prepared to enjoy the wonderful treed setting from the spacious deck - great for everyday enjoyment and entertaining! Springdale Community Pool - does require seasonal membership fee. Seller is offering a Home Warranty.
Location
State MD
County Baltimore
Zoning RES
Rooms
Other Rooms Living Room, Dining Room, Primary Bedroom, Bedroom 2, Bedroom 3, Bedroom 4, Kitchen, Family Room, Utility Room, Bathroom 2, Bathroom 3, Primary Bathroom
Basement Improved, Heated, Interior Access, Windows, Walkout Level, Rear Entrance
Main Level Bedrooms 2
Interior
Interior Features Attic, Breakfast Area, Carpet, Ceiling Fan(s), Kitchen - Eat-In, Kitchen - Table Space, Primary Bath(s), Recessed Lighting, Window Treatments, Wood Stove
Hot Water Natural Gas
Heating Forced Air
Cooling Ceiling Fan(s), Central A/C
Flooring Carpet, Ceramic Tile, Other
Fireplaces Number 1
Equipment Dishwasher, Disposal, Dryer, Exhaust Fan, Microwave, Water Heater, Washer, Refrigerator
Window Features Double Pane,Vinyl Clad,Screens,Replacement
Appliance Dishwasher, Disposal, Dryer, Exhaust Fan, Microwave, Water Heater, Washer, Refrigerator
Heat Source Natural Gas
Exterior
Water Access N
View Garden/Lawn, Trees/Woods
Roof Type Asbestos Shingle
Accessibility Other
Road Frontage City/County
Garage N
Building
Lot Description Backs to Trees, Landscaping, Rear Yard
Story 2
Sewer Public Sewer
Water Public
Architectural Style Split Foyer
Level or Stories 2
Additional Building Above Grade, Below Grade
New Construction N
Schools
High Schools Dulaney
School District Baltimore County Public Schools
Others
Senior Community No
Tax ID 04080819067095
Ownership Fee Simple
SqFt Source Estimated
Special Listing Condition Standard
Read Less
Want to know what your home might be worth? Contact us for a FREE valuation!

Our team is ready to help you sell your home for the highest possible price ASAP

Bought with Ricki Rutley • Keller Williams Legacy





