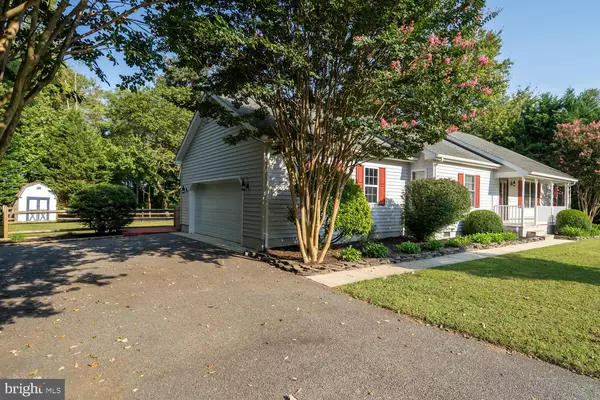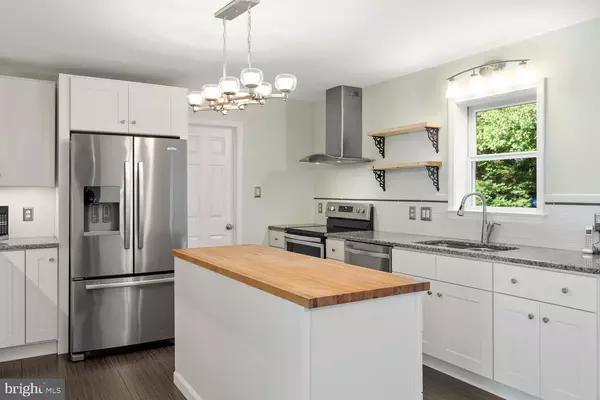$254,900
$254,900
For more information regarding the value of a property, please contact us for a free consultation.
106 DEER RN Dagsboro, DE 19939
3 Beds
2 Baths
1,400 SqFt
Key Details
Sold Price $254,900
Property Type Single Family Home
Sub Type Detached
Listing Status Sold
Purchase Type For Sale
Square Footage 1,400 sqft
Price per Sqft $182
Subdivision Deer Run
MLS Listing ID DESU148130
Sold Date 11/15/19
Style Ranch/Rambler
Bedrooms 3
Full Baths 2
HOA Fees $10/ann
HOA Y/N Y
Abv Grd Liv Area 1,400
Originating Board BRIGHT
Year Built 2003
Annual Tax Amount $640
Tax Year 2019
Lot Size 0.710 Acres
Acres 0.71
Lot Dimensions 147.00 x 213.00
Property Description
Darling 3 bedroom, 2 bath rancher with popular split bedroom floor plan! This is a well cared for, move in ready home! This home is complete with a welcoming front porch and attached 2 car garage situated on a private 3/4 acre homesite in a lovely community! Many recent updates to enjoy like newer kitchen cabinets, butcher block center island, granite counters, SS appliances complete with range hood, tile back splash, under cabinet LED lighting, cherry hardwood floors, new carpeting, freshly painted, nicely finished with upgraded faucets and lighting fixtures through out. The exterior of this home has a very large multi level deck and a spacious newly fenced in rear yard great for entertaining or quiet evenings. Fully floored attic and additional cabinets in the garage offer ample storage. 8 x 10 shed with electric sold "as is" but functional. Mature landscaping with beautiful crepe myrtles and flagstones add great curb appeal. Lots of value in this must see home! *Gravity Septic has been recently certified in proper working condition.
Location
State DE
County Sussex
Area Dagsboro Hundred (31005)
Zoning 360
Rooms
Main Level Bedrooms 3
Interior
Interior Features Attic, Ceiling Fan(s), Combination Kitchen/Dining, Kitchen - Island, Pantry, Window Treatments, Wood Floors
Hot Water Electric
Heating Heat Pump - Electric BackUp
Cooling Central A/C
Flooring Hardwood, Ceramic Tile, Vinyl, Carpet
Equipment Dishwasher, Disposal, Microwave, Oven/Range - Electric, Range Hood, Stainless Steel Appliances, Refrigerator, Washer/Dryer Stacked, Water Heater
Furnishings No
Fireplace N
Appliance Dishwasher, Disposal, Microwave, Oven/Range - Electric, Range Hood, Stainless Steel Appliances, Refrigerator, Washer/Dryer Stacked, Water Heater
Heat Source Electric
Laundry Main Floor
Exterior
Exterior Feature Deck(s), Porch(es)
Parking Features Garage - Side Entry, Garage Door Opener
Garage Spaces 2.0
Fence Fully, Split Rail, Wire
Water Access N
Roof Type Architectural Shingle
Accessibility None
Porch Deck(s), Porch(es)
Attached Garage 2
Total Parking Spaces 2
Garage Y
Building
Story 1
Foundation Crawl Space
Sewer Gravity Sept Fld
Water Well
Architectural Style Ranch/Rambler
Level or Stories 1
Additional Building Above Grade, Below Grade
Structure Type Dry Wall
New Construction N
Schools
School District Indian River
Others
Senior Community No
Tax ID 233-06.00-264.00
Ownership Fee Simple
SqFt Source Assessor
Acceptable Financing Cash, Conventional, FHA
Listing Terms Cash, Conventional, FHA
Financing Cash,Conventional,FHA
Special Listing Condition Standard
Read Less
Want to know what your home might be worth? Contact us for a FREE valuation!

Our team is ready to help you sell your home for the highest possible price ASAP

Bought with DOUGLAS THOMPSON • TANSEY WARNER





