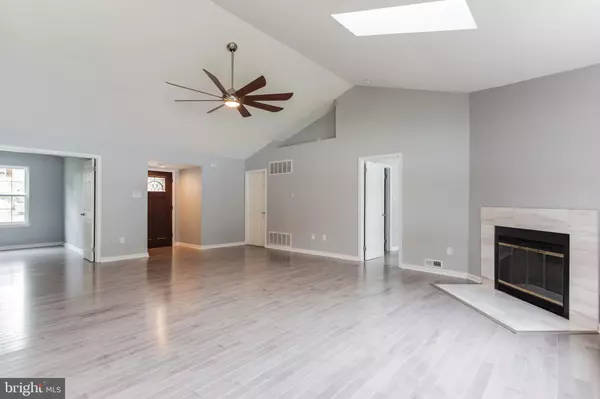$337,000
$329,900
2.2%For more information regarding the value of a property, please contact us for a free consultation.
16 BIRCHWOOD DR Marlton, NJ 08053
4 Beds
2 Baths
1,468 SqFt
Key Details
Sold Price $337,000
Property Type Single Family Home
Sub Type Detached
Listing Status Sold
Purchase Type For Sale
Square Footage 1,468 sqft
Price per Sqft $229
Subdivision Hyde Park
MLS Listing ID NJBL358318
Sold Date 11/15/19
Style Ranch/Rambler
Bedrooms 4
Full Baths 2
HOA Y/N N
Abv Grd Liv Area 1,468
Originating Board BRIGHT
Year Built 1985
Annual Tax Amount $7,379
Tax Year 2019
Lot Size 8,276 Sqft
Acres 0.19
Property Description
Come see this beautifully updated ranch home in the desirable Evesham Township school district. This 4 bed 2 bath, 1,468 sq.ft. residence offers new double hung windows providing a great deal of natural light, solid birchwood hardwood floors, breezy ceiling fans, new sliding doors, central air, and remote controlled Velux solar powered skylights with integrated light filtering shades & rain detection sensor which automatically closes the skylights. Enter into the bright and open living room and dining space with vaulted ceilings and beautiful fireplace. The gourmet kitchen features white shaker cabinets, brushed brass handles, stainless steel appliances, microwave/convection oven combo, tile backsplash, spice rack, dedicated cabinet for trash & recycling, quartz countertops, and an extra long island. This home also features a master bedroom with ceiling fan, walk-in closet, plenty of natural light, and a master ensuite with double sink vanity with quartz countertop and large glass door stall shower. The rest of the home includes three spacious bedrooms with large windows and closets, another full bath with quartz countertop and tub/shower combo, laundry, and an attached two car garage with inside access. The large, fully fenced back yard creates a private outdoor oasis perfect for pets and entertaining guests. Located nearby to Rt70 and 73, high-end shopping and dining at Promenade at Sagemore, local grocery stores, movie theaters and fitness locations, and easy access to Philadelphia. This gem won t last long so make your appointment today!
Location
State NJ
County Burlington
Area Evesham Twp (20313)
Zoning MD
Rooms
Other Rooms Living Room, Dining Room, Primary Bedroom, Bedroom 2, Bedroom 3, Bedroom 4, Kitchen, Laundry, Primary Bathroom, Full Bath
Main Level Bedrooms 4
Interior
Interior Features Ceiling Fan(s), Skylight(s), Upgraded Countertops, Walk-in Closet(s), Combination Dining/Living, Entry Level Bedroom, Floor Plan - Open, Stall Shower, Tub Shower
Hot Water Electric
Heating Forced Air
Cooling Central A/C, Ceiling Fan(s)
Flooring Hardwood
Fireplaces Number 1
Fireplace Y
Window Features Double Hung,Skylights
Heat Source Natural Gas
Laundry Main Floor
Exterior
Parking Features Garage Door Opener, Inside Access
Garage Spaces 4.0
Water Access N
Accessibility None
Attached Garage 2
Total Parking Spaces 4
Garage Y
Building
Lot Description Front Yard, Rear Yard
Story 1
Sewer Public Sewer
Water Public
Architectural Style Ranch/Rambler
Level or Stories 1
Additional Building Above Grade, Below Grade
Structure Type 9'+ Ceilings,Vaulted Ceilings
New Construction N
Schools
School District Evesham Township
Others
Senior Community No
Tax ID 13-00011 04-00049
Ownership Fee Simple
SqFt Source Assessor
Security Features Carbon Monoxide Detector(s),Smoke Detector
Special Listing Condition Standard
Read Less
Want to know what your home might be worth? Contact us for a FREE valuation!

Our team is ready to help you sell your home for the highest possible price ASAP

Bought with Mary Ann Fischer • BHHS Fox & Roach-Marlton





