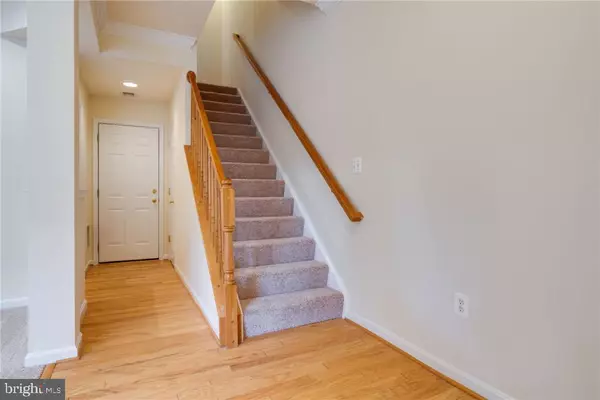$365,000
$365,900
0.2%For more information regarding the value of a property, please contact us for a free consultation.
12968 MANDOLIN LN Woodbridge, VA 22192
3 Beds
4 Baths
2,140 SqFt
Key Details
Sold Price $365,000
Property Type Townhouse
Sub Type Interior Row/Townhouse
Listing Status Sold
Purchase Type For Sale
Square Footage 2,140 sqft
Price per Sqft $170
Subdivision Pw County Center Landbay
MLS Listing ID VAPW477304
Sold Date 11/15/19
Style Colonial
Bedrooms 3
Full Baths 2
Half Baths 2
HOA Fees $107/mo
HOA Y/N Y
Abv Grd Liv Area 2,140
Originating Board BRIGHT
Year Built 2004
Annual Tax Amount $4,050
Tax Year 2019
Lot Size 1,790 Sqft
Acres 0.04
Property Description
Beautiful town home in the sought after Prince William County Center community. Three Spacious Levels Above Ground// 3 BR, 2 Full Bath, 2 Half Bath, Huge 2 Car Garage and lovely Deck. Freshly painted, Brand New carpet throughout, wood floors, Gourmet kitchen with granite counters and breakfast island make this a dream. Featuring stainless steel appliances, new gas range & new dishwasher. - The Large living room and dining room offer spacious living, additional breakfast area features a gas fireplace. - Your lovely Master Suite features a dream bathroom with soaking tub and walk in closet. - Laundry room is ideally located on upper floor. - The entry level offers a rec room and half bath, with access to the 2 car garage. - Updates include new paint, new carpet, and new range and dishwasher, and new water heater. - Community has a beautiful pool and gym.
Location
State VA
County Prince William
Zoning PMD
Interior
Interior Features Breakfast Area, Carpet, Combination Dining/Living, Crown Moldings, Dining Area, Floor Plan - Open, Kitchen - Eat-In, Kitchen - Gourmet, Primary Bath(s), Stall Shower, Walk-in Closet(s), Wood Floors
Hot Water Natural Gas
Heating Forced Air
Cooling Central A/C
Flooring Carpet, Hardwood
Fireplaces Number 1
Fireplaces Type Gas/Propane
Equipment Dishwasher, Dryer, Oven/Range - Gas, Refrigerator, Stainless Steel Appliances, Washer, Water Dispenser, Water Heater
Fireplace Y
Appliance Dishwasher, Dryer, Oven/Range - Gas, Refrigerator, Stainless Steel Appliances, Washer, Water Dispenser, Water Heater
Heat Source Natural Gas
Laundry Upper Floor
Exterior
Parking Features Garage - Front Entry, Garage - Rear Entry
Garage Spaces 2.0
Water Access N
Roof Type Shingle
Accessibility None
Attached Garage 2
Total Parking Spaces 2
Garage Y
Building
Story 3+
Sewer Public Septic
Water Community
Architectural Style Colonial
Level or Stories 3+
Additional Building Above Grade
Structure Type 9'+ Ceilings
New Construction N
Schools
Elementary Schools Sonnie Penn
Middle Schools Stuart
High Schools Charles J. Colgan Senior
School District Prince William County Public Schools
Others
Senior Community No
Tax ID 8193-01-0524
Ownership Fee Simple
SqFt Source Estimated
Special Listing Condition Standard
Read Less
Want to know what your home might be worth? Contact us for a FREE valuation!

Our team is ready to help you sell your home for the highest possible price ASAP

Bought with Karla I Daniels • RE/MAX Home Realty





