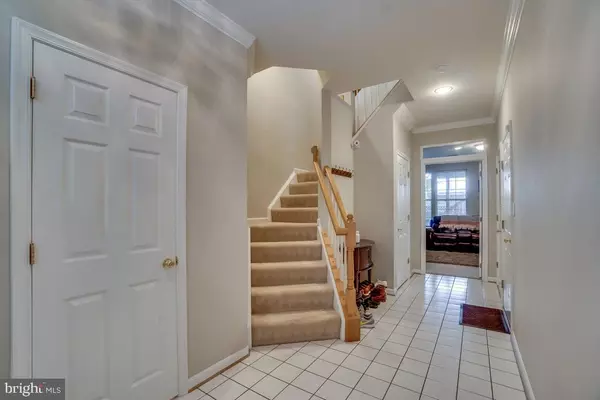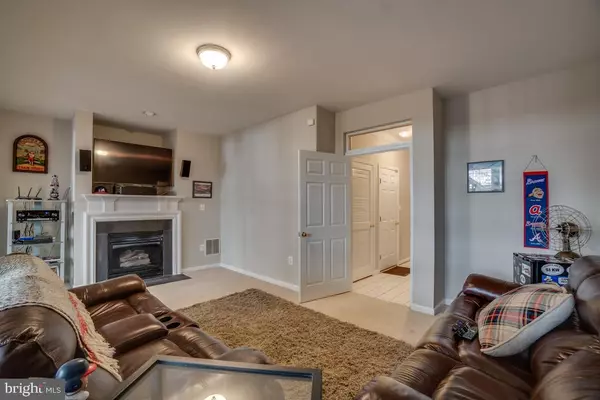$453,750
$465,000
2.4%For more information regarding the value of a property, please contact us for a free consultation.
46164 CHESTER TER Sterling, VA 20165
3 Beds
4 Baths
2,556 SqFt
Key Details
Sold Price $453,750
Property Type Townhouse
Sub Type Interior Row/Townhouse
Listing Status Sold
Purchase Type For Sale
Square Footage 2,556 sqft
Price per Sqft $177
Subdivision Potomac Lakes
MLS Listing ID VALO395706
Sold Date 11/15/19
Style Traditional
Bedrooms 3
Full Baths 2
Half Baths 2
HOA Fees $80/mo
HOA Y/N Y
Abv Grd Liv Area 1,864
Originating Board BRIGHT
Year Built 2000
Annual Tax Amount $4,401
Tax Year 2019
Lot Size 1,742 Sqft
Acres 0.04
Property Description
Beautiful 3 bedroom, 2 full bath, 2 half bath townhouse in desirable Potomac Lakes neighborhood. Beautifully appointed and filled with ample natural light, this home is move-in ready. Gourmet kitchen with stainless appliances cozies up to family room with gas fireplace. Breakfast nook sliding door opens to deck with stairs to patio. Dining and living room windows line the entire front of the townhouse highlighting the detailed crown molding and wainscoting. Master bedroom boasts cathedral ceiling, sitting room, master bath and walk-in closet. Additional gas fireplace in lower level recreation room with sliding door to back patio. ****New TRANE 4 Ton AC, Coil, 80k BTU Gas furnace installed May 2018. New Timberline Ultra HD roof installed March 2019. Nevasca Mist granite countertops installed June 2019. New 50 gallon hot water heater installed February 2019 ****
Location
State VA
County Loudoun
Zoning 18
Rooms
Other Rooms Living Room, Dining Room, Primary Bedroom, Bedroom 2, Bedroom 3, Kitchen, Family Room, Foyer, Breakfast Room, Laundry, Recreation Room
Basement Full, Connecting Stairway, Daylight, Full, Front Entrance, Fully Finished, Garage Access, Interior Access, Outside Entrance, Walkout Level, Windows
Interior
Interior Features Ceiling Fan(s), Carpet, Crown Moldings, Floor Plan - Traditional, Formal/Separate Dining Room, Kitchen - Gourmet, Primary Bath(s), Soaking Tub, Walk-in Closet(s), Wood Floors
Hot Water Natural Gas
Heating Central
Cooling Central A/C
Flooring Carpet, Ceramic Tile, Hardwood
Fireplaces Number 2
Fireplaces Type Gas/Propane, Fireplace - Glass Doors
Equipment Built-In Microwave, Dryer, Washer, Dishwasher, Disposal, Icemaker, Refrigerator, Oven/Range - Gas
Furnishings No
Fireplace Y
Appliance Built-In Microwave, Dryer, Washer, Dishwasher, Disposal, Icemaker, Refrigerator, Oven/Range - Gas
Heat Source Electric, Natural Gas
Laundry Basement
Exterior
Exterior Feature Deck(s)
Parking Features Garage Door Opener, Garage - Front Entry, Inside Access
Garage Spaces 1.0
Fence Privacy, Rear
Amenities Available Basketball Courts, Club House, Pool - Outdoor, Tennis Courts, Tot Lots/Playground, Jog/Walk Path, Exercise Room, Community Center
Water Access N
Roof Type Architectural Shingle
Accessibility None
Porch Deck(s)
Attached Garage 1
Total Parking Spaces 1
Garage Y
Building
Story 3+
Sewer Public Sewer
Water Public
Architectural Style Traditional
Level or Stories 3+
Additional Building Above Grade, Below Grade
Structure Type Vaulted Ceilings,9'+ Ceilings
New Construction N
Schools
Elementary Schools Potowmack
Middle Schools River Bend
High Schools Potomac Falls
School District Loudoun County Public Schools
Others
HOA Fee Include Snow Removal,Sewer,Trash
Senior Community No
Tax ID 019366583000
Ownership Fee Simple
SqFt Source Estimated
Security Features Security System
Horse Property N
Special Listing Condition Standard
Read Less
Want to know what your home might be worth? Contact us for a FREE valuation!

Our team is ready to help you sell your home for the highest possible price ASAP

Bought with Kara L Custis • Samson Properties





