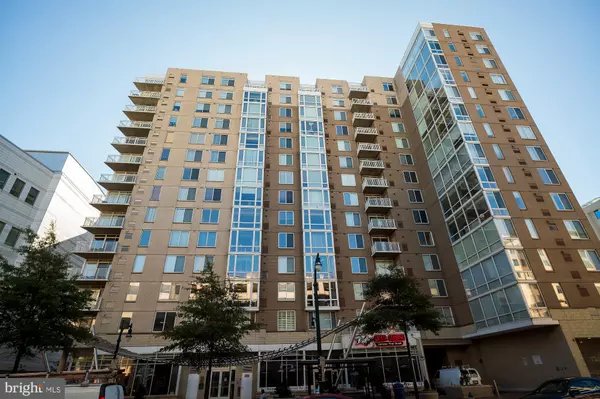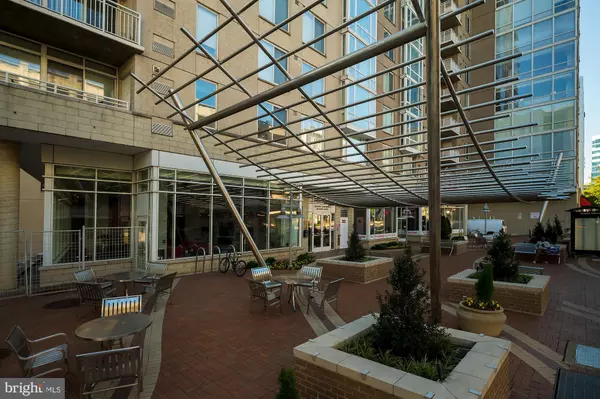$469,000
$469,000
For more information regarding the value of a property, please contact us for a free consultation.
930 WAYNE AVE #505 Silver Spring, MD 20910
2 Beds
2 Baths
1,268 SqFt
Key Details
Sold Price $469,000
Property Type Condo
Sub Type Condo/Co-op
Listing Status Sold
Purchase Type For Sale
Square Footage 1,268 sqft
Price per Sqft $369
Subdivision Downtown Silver Spring
MLS Listing ID MDMC685090
Sold Date 11/15/19
Style Contemporary
Bedrooms 2
Full Baths 2
Condo Fees $625/mo
HOA Y/N N
Abv Grd Liv Area 1,268
Originating Board BRIGHT
Year Built 2006
Annual Tax Amount $4,902
Tax Year 2019
Property Description
Just listed! First open house will be on Sunday (10/27) from 1-4pm. Welcome to The Crescent Condominium, a community that serves with a luxurious flare and ample opportunities of convenience. Amenities include a fitness center, recreation room with pool table, outdoor garden area, on-site management, and garage parking. Your condominium offers 2 bedrooms and 2 baths, that will captivate you with floor-to-ceiling windows and a towering corner view of the city. With an exquisite wall of glass, the sunshine fills the large-scale, open living areas inspiring a cheerful mood. The strategic placement of the kitchen is ideal for cooking and entertaining with granite countertops, modern appliances, gas cooking, and breakfast bar. The spacious master bedroom has an en-suite walk-in closet and a recently renovated bath with sit-down shower. Additional features include an in-unit washer and dryer, brand new carpet, newly replaced hot water heater, dual climate zone HVAC, and one garage parking space. The building is pet friendly with a walk score of 99, placing you steps from Whole Foods, shops, restaurants, entertainment, the new public library, and Metro. Schedule a tour today and experience the comfort of home.
Location
State MD
County Montgomery
Zoning CBD2
Rooms
Main Level Bedrooms 2
Interior
Interior Features Combination Kitchen/Living, Flat, Primary Bath(s), Upgraded Countertops, Walk-in Closet(s), Bar, Breakfast Area, Floor Plan - Open
Heating Forced Air
Cooling Central A/C
Equipment Built-In Microwave, Dishwasher, Disposal, Dryer, Icemaker, Oven/Range - Gas, Refrigerator, Washer, Water Heater
Fireplace N
Appliance Built-In Microwave, Dishwasher, Disposal, Dryer, Icemaker, Oven/Range - Gas, Refrigerator, Washer, Water Heater
Heat Source Electric, Other
Laundry Washer In Unit, Dryer In Unit
Exterior
Parking Features Underground
Garage Spaces 1.0
Amenities Available Bar/Lounge, Billiard Room, Common Grounds, Elevator, Fitness Center, Party Room, Gated Community
Water Access N
Accessibility Elevator, No Stairs, Level Entry - Main
Attached Garage 1
Total Parking Spaces 1
Garage Y
Building
Story 1
Unit Features Hi-Rise 9+ Floors
Sewer Public Sewer
Water Public
Architectural Style Contemporary
Level or Stories 1
Additional Building Above Grade, Below Grade
New Construction N
Schools
School District Montgomery County Public Schools
Others
HOA Fee Include Common Area Maintenance,Custodial Services Maintenance,Ext Bldg Maint,Insurance,Management,Parking Fee,Reserve Funds,Sewer,Trash,Water
Senior Community No
Tax ID 161303579188
Ownership Condominium
Security Features Main Entrance Lock,Security Gate
Special Listing Condition Standard
Read Less
Want to know what your home might be worth? Contact us for a FREE valuation!

Our team is ready to help you sell your home for the highest possible price ASAP

Bought with Jennifer D Young • Keller Williams Chantilly Ventures, LLC





