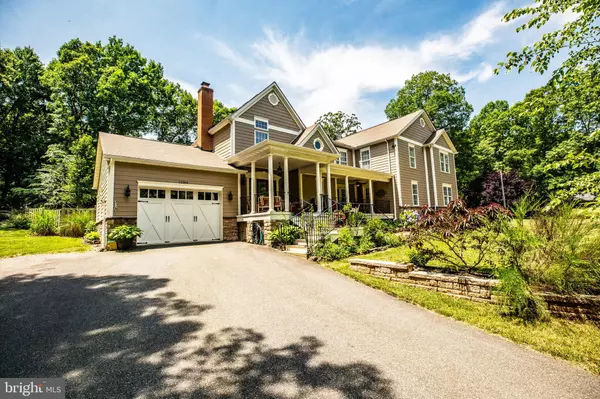$579,900
$579,900
For more information regarding the value of a property, please contact us for a free consultation.
13304 BROOKCREST CT Fredericksburg, VA 22407
5 Beds
6 Baths
5,424 SqFt
Key Details
Sold Price $579,900
Property Type Single Family Home
Sub Type Detached
Listing Status Sold
Purchase Type For Sale
Square Footage 5,424 sqft
Price per Sqft $106
Subdivision Chapel Hills
MLS Listing ID VASP213340
Sold Date 11/15/19
Style Cottage,Transitional
Bedrooms 5
Full Baths 5
Half Baths 1
HOA Y/N N
Abv Grd Liv Area 4,332
Originating Board BRIGHT
Year Built 1985
Annual Tax Amount $4,856
Tax Year 2017
Lot Size 0.810 Acres
Acres 0.81
Lot Dimensions See documents
Property Description
LOWER PRICE--same spectacular home! MOTIVATED SELLER! Come to your forever dream home! Over 5,000sf of living space, 2 master suites, sunroom, inground pool--all located on a large corner lot in the serenity of beautiful Spotsylvania County. Too many upgrades & custom features to mention. You must see this home before making your buying decision.
Location
State VA
County Spotsylvania
Zoning RU
Rooms
Other Rooms Living Room, Dining Room, Primary Bedroom, Bedroom 2, Bedroom 3, Bedroom 4, Kitchen, Game Room, Family Room, Foyer, Sun/Florida Room, Laundry, Office, Storage Room, Primary Bathroom, Full Bath, Half Bath
Basement Combination, Heated, Fully Finished, Outside Entrance, Sump Pump, Walkout Stairs
Main Level Bedrooms 1
Interior
Interior Features Built-Ins, Ceiling Fan(s), Crown Moldings, Dining Area, Entry Level Bedroom, Formal/Separate Dining Room, Primary Bath(s), Pantry, Recessed Lighting, Stall Shower, Upgraded Countertops, Walk-in Closet(s), Water Treat System, Window Treatments, Wood Floors, Other
Hot Water Propane
Heating Heat Pump(s)
Cooling Zoned, Heat Pump(s), Central A/C
Flooring Hardwood
Fireplaces Number 1
Fireplaces Type Gas/Propane
Equipment Built-In Microwave, Built-In Range, Dishwasher, Dryer, Exhaust Fan, Extra Refrigerator/Freezer, Icemaker, Refrigerator, Stove, Washer, Water Heater - Tankless, Water Conditioner - Owned
Furnishings No
Fireplace Y
Window Features Screens,Double Pane,Vinyl Clad
Appliance Built-In Microwave, Built-In Range, Dishwasher, Dryer, Exhaust Fan, Extra Refrigerator/Freezer, Icemaker, Refrigerator, Stove, Washer, Water Heater - Tankless, Water Conditioner - Owned
Heat Source Electric, Propane - Leased
Laundry Upper Floor
Exterior
Exterior Feature Breezeway, Patio(s), Porch(es)
Parking Features Additional Storage Area, Garage - Front Entry, Garage Door Opener, Inside Access, Oversized
Garage Spaces 3.0
Fence Partially, Rear, Privacy, Wood
Pool Fenced, In Ground
Utilities Available DSL Available, Cable TV Available, Phone Available, Propane
Water Access N
View Garden/Lawn, Trees/Woods
Roof Type Asphalt
Accessibility 2+ Access Exits, Accessible Switches/Outlets, Doors - Lever Handle(s), Doors - Swing In, Level Entry - Main
Porch Breezeway, Patio(s), Porch(es)
Attached Garage 1
Total Parking Spaces 3
Garage Y
Building
Lot Description Backs to Trees, Corner, Front Yard, Landscaping, Level, Partly Wooded, Rear Yard, SideYard(s), Trees/Wooded
Story 3+
Foundation Crawl Space
Sewer Septic > # of BR
Water Well
Architectural Style Cottage, Transitional
Level or Stories 3+
Additional Building Above Grade, Below Grade
New Construction N
Schools
School District Spotsylvania County Public Schools
Others
HOA Fee Include Other
Senior Community No
Tax ID 11B1-40-
Ownership Fee Simple
SqFt Source Assessor
Horse Property N
Special Listing Condition Standard
Read Less
Want to know what your home might be worth? Contact us for a FREE valuation!

Our team is ready to help you sell your home for the highest possible price ASAP

Bought with Joan Diaz • Coldwell Banker Elite





