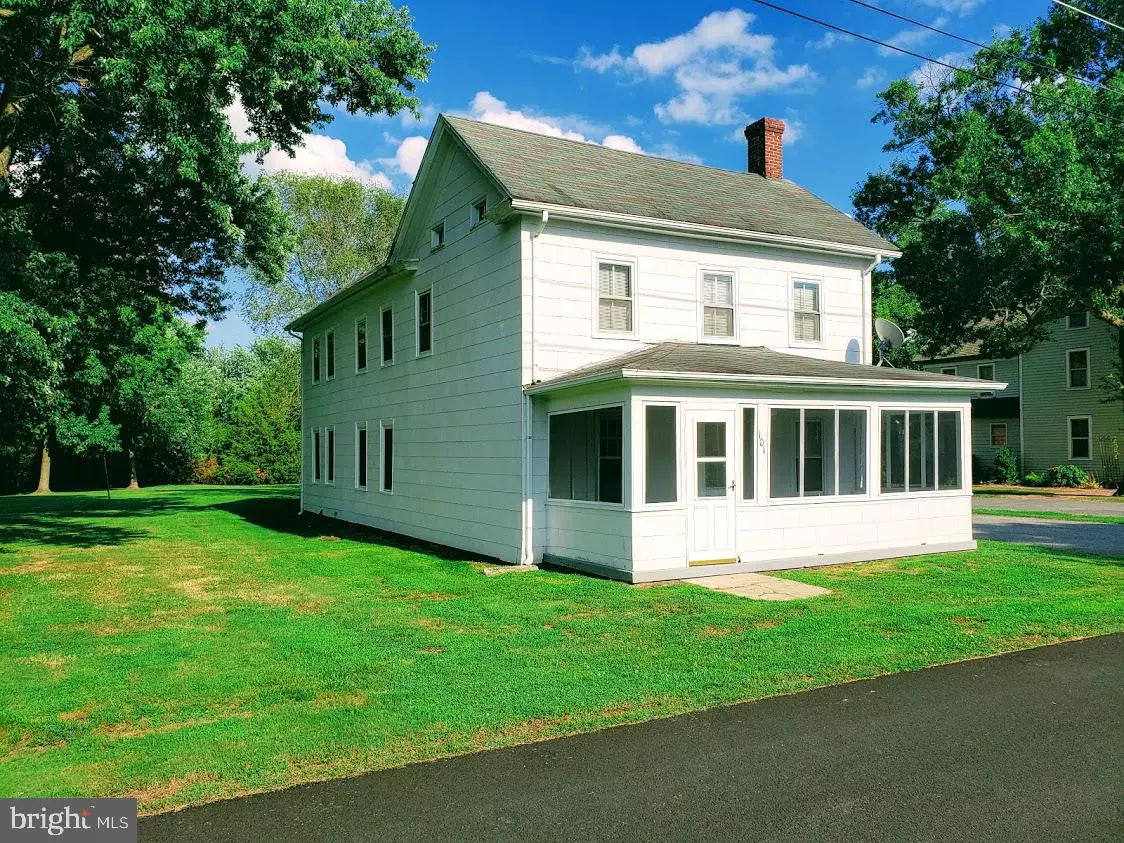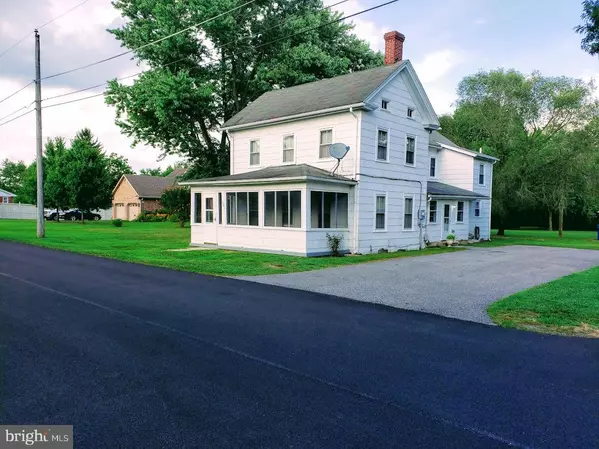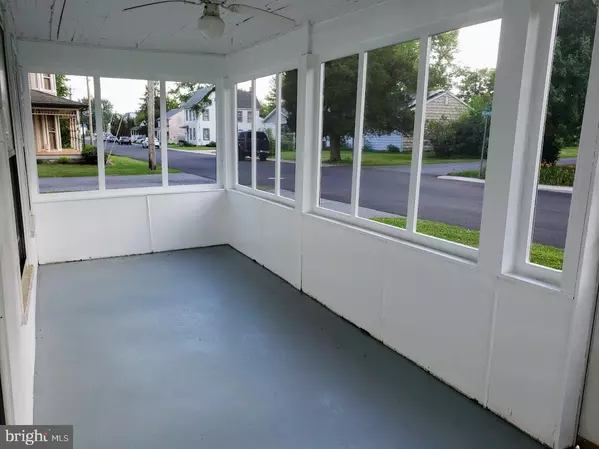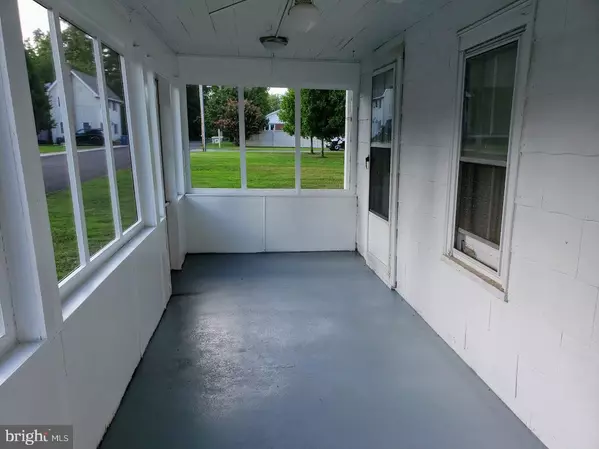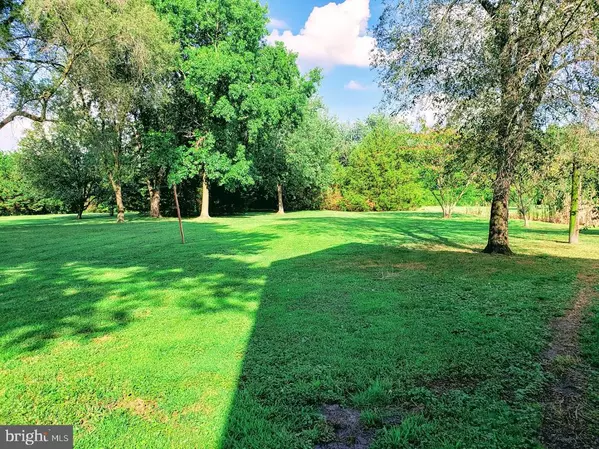$169,900
$169,900
For more information regarding the value of a property, please contact us for a free consultation.
101 BEAVER ST Greenwood, DE 19950
4 Beds
2 Baths
1,836 SqFt
Key Details
Sold Price $169,900
Property Type Single Family Home
Sub Type Detached
Listing Status Sold
Purchase Type For Sale
Square Footage 1,836 sqft
Price per Sqft $92
Subdivision Greenwood
MLS Listing ID DESU144660
Sold Date 11/07/19
Style Traditional,Victorian
Bedrooms 4
Full Baths 2
HOA Y/N N
Abv Grd Liv Area 1,836
Originating Board BRIGHT
Year Built 1898
Annual Tax Amount $836
Tax Year 2018
Lot Size 0.750 Acres
Acres 0.75
Lot Dimensions 108.00 x 318.00
Property Description
This cozy 4 bdrm, 2 bath home is centrally located in the town of Greenwood in a peaceful setting. It is the perfect home to raise a family in, also being located in the Woodbridge school district. It comes with updated electric and plumbing throughout. The screened in porch is perfect for sitting back and relaxing. You won't want to miss this opportunity!
Location
State DE
County Sussex
Area Northwest Fork Hundred (31012)
Zoning Q
Direction West
Rooms
Other Rooms Living Room, Dining Room, Bedroom 2, Bedroom 3, Bedroom 4, Kitchen, Bedroom 1
Interior
Interior Features Attic, Attic/House Fan, Breakfast Area, Ceiling Fan(s), Crown Moldings, Dining Area, Double/Dual Staircase, Floor Plan - Traditional, Formal/Separate Dining Room, Kitchen - Eat-In, Primary Bath(s), Wood Floors
Hot Water Oil
Heating Baseboard - Hot Water
Cooling Window Unit(s)
Flooring Hardwood, Wood
Equipment Dryer, Exhaust Fan, Range Hood, Oven/Range - Gas, Washer
Fireplace N
Window Features Double Pane,Insulated,Screens,Wood Frame
Appliance Dryer, Exhaust Fan, Range Hood, Oven/Range - Gas, Washer
Heat Source Oil
Laundry Main Floor
Exterior
Exterior Feature Porch(es), Screened
Utilities Available Cable TV Available, Cable TV
Water Access N
Roof Type Asphalt
Accessibility Level Entry - Main
Porch Porch(es), Screened
Road Frontage City/County
Garage N
Building
Story 2
Foundation Crawl Space, Block
Sewer Public Sewer
Water Public
Architectural Style Traditional, Victorian
Level or Stories 2
Additional Building Above Grade, Below Grade
Structure Type Dry Wall,Plaster Walls
New Construction N
Schools
School District Woodbridge
Others
Senior Community No
Tax ID 530-10.13-53.00
Ownership Fee Simple
SqFt Source Estimated
Acceptable Financing Conventional, FHA, USDA, VA
Listing Terms Conventional, FHA, USDA, VA
Financing Conventional,FHA,USDA,VA
Special Listing Condition Standard
Read Less
Want to know what your home might be worth? Contact us for a FREE valuation!

Our team is ready to help you sell your home for the highest possible price ASAP

Bought with Meme ELLIS • Keller Williams Realty

