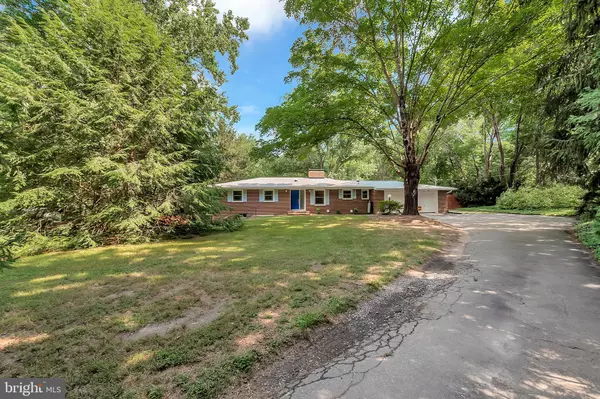$380,000
$398,500
4.6%For more information regarding the value of a property, please contact us for a free consultation.
11220 DAHLGREN RD King George, VA 22485
4 Beds
4 Baths
2,930 SqFt
Key Details
Sold Price $380,000
Property Type Single Family Home
Sub Type Detached
Listing Status Sold
Purchase Type For Sale
Square Footage 2,930 sqft
Price per Sqft $129
Subdivision No Hoa !!!
MLS Listing ID VAKG118032
Sold Date 11/20/19
Style Raised Ranch/Rambler
Bedrooms 4
Full Baths 3
Half Baths 1
HOA Y/N N
Abv Grd Liv Area 1,530
Originating Board BRIGHT
Year Built 1963
Annual Tax Amount $1,849
Tax Year 2019
Lot Size 6.833 Acres
Acres 6.83
Property Description
Uniquely Wonderful - 4 Bedroom and 3.5 Bath All-Brick Rambler nestled in a private park-like setting on 6.8 Beautiful Acres with Fenced Backyard! NO HOA!! Updated gourmet kitchen with gas cooktop, beautiful cherry cabinets and SS appliances. Refreshed hardwood floors throughout the main level and a beautiful wall of windows invite you to embrace the beauty of nature and lets natural light in. Solar tubes, a whole-house attic fan, dry bar, & 2 wood-burning fireplaces create the perfect mix of the old with the new in this chic home. Step out of the dining room into a park-like setting and enjoy the landscaping and large patio perfect for entertaining. Plenty of room for a garden and certain to be a dog-lover's dream. Lower Lower offers a 4th bedroom, bathroom with shower, family room complete with a retro bar, 2nd fireplace, walkout access, and plenty of room for storage. Large over-sized 2-car garage plus a detached garage/outbuilding offers plenty of room for a workshop, gym,studio, man-cave, or she-shed - you decide! Pride of ownership throughout! Bring your HGTV-style and make it your own! The picturesque driveway will make you think you've found you're own slice of paradise! Excellent location to Dahlgren, Harry Nice Bridge, shopping center, & so much more!
Location
State VA
County King George
Zoning R-1
Rooms
Other Rooms Living Room, Dining Room, Primary Bedroom, Bedroom 2, Bedroom 3, Bedroom 4, Kitchen, Family Room, Laundry, Storage Room, Bathroom 2, Bathroom 3, Primary Bathroom
Basement Full
Main Level Bedrooms 3
Interior
Interior Features Combination Dining/Living, Kitchen - Eat-In, Kitchen - Table Space, Kitchen - Gourmet, Attic/House Fan, Crown Moldings, Dining Area, Entry Level Bedroom, Kitchen - Island, Pantry, Solar Tube(s), Upgraded Countertops, Wet/Dry Bar, Wood Floors, Wood Stove
Hot Water Electric
Heating Programmable Thermostat
Cooling Central A/C, Heat Pump(s)
Fireplaces Number 2
Fireplaces Type Brick, Insert, Wood
Equipment Oven - Wall, Oven/Range - Gas, Water Dispenser, Water Heater, Oven - Self Cleaning, Dishwasher, Disposal, Built-In Microwave
Fireplace Y
Window Features Palladian
Appliance Oven - Wall, Oven/Range - Gas, Water Dispenser, Water Heater, Oven - Self Cleaning, Dishwasher, Disposal, Built-In Microwave
Heat Source Oil
Laundry Lower Floor
Exterior
Exterior Feature Patio(s)
Parking Features Garage - Front Entry, Garage Door Opener, Inside Access, Oversized
Garage Spaces 10.0
Fence Rear, Fully
Water Access N
View Trees/Woods
Roof Type Asbestos Shingle
Street Surface Paved
Accessibility None
Porch Patio(s)
Road Frontage Public
Attached Garage 2
Total Parking Spaces 10
Garage Y
Building
Story 1
Sewer On Site Septic, Septic < # of BR
Water Public
Architectural Style Raised Ranch/Rambler
Level or Stories 1
Additional Building Above Grade, Below Grade
New Construction N
Schools
School District King George County Schools
Others
Senior Community No
Tax ID 16-42A
Ownership Fee Simple
SqFt Source Estimated
Security Features Motion Detectors,Security System
Acceptable Financing VA, Conventional, FHA
Listing Terms VA, Conventional, FHA
Financing VA,Conventional,FHA
Special Listing Condition Standard
Read Less
Want to know what your home might be worth? Contact us for a FREE valuation!

Our team is ready to help you sell your home for the highest possible price ASAP

Bought with Emilie P Donald • Blue and Gray Realty, LLC





