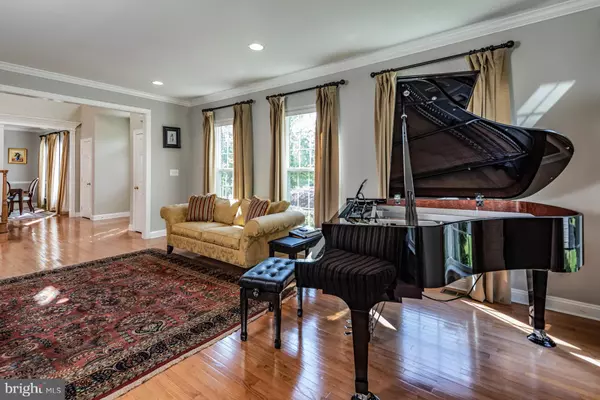$890,000
$919,000
3.2%For more information regarding the value of a property, please contact us for a free consultation.
5 MAHOGANY CT Plainsboro, NJ 08536
5 Beds
4 Baths
0.62 Acres Lot
Key Details
Sold Price $890,000
Property Type Single Family Home
Sub Type Detached
Listing Status Sold
Purchase Type For Sale
Subdivision Not Found
MLS Listing ID NJMX122500
Sold Date 11/22/19
Style Colonial
Bedrooms 5
Full Baths 3
Half Baths 1
HOA Y/N N
Originating Board BRIGHT
Year Built 2004
Annual Tax Amount $20,172
Tax Year 2018
Lot Size 0.619 Acres
Acres 0.62
Lot Dimensions 0.00 x 0.00
Property Description
On a tranquil Windmere Grove cul-de-sac, this brick-front Colonial is perfection for every kind of entertaining: on a grand scale, indoors or outdoors, or just for two. A 2-story foyer broadens to formal rooms lined with the home's hardwood floors. Details in the open family room and kitchen can be appreciated by both rooms, including a gas fireplace and the kitchen's glass tile backsplash, whose grays and blues complement granite counters, stainless appliances, and the glass pendants brightening the peninsula. A 1st floor bedroom/study accesses an across-the-hall bath. 4 upstairs bedrooms and 2 baths include the master suite, designed for pampering with its generous size, twin walk-in closets, and luxury bath. A finished basement adds beautiful space annotated by a half bath and a granite wet bar, plus plenty of relaxation room. On temperate days, the curved terrace and rolling, tree-dotted yard are just ideal - you'd never know that Plainsboro Town Center, Penn Medicine Princeton Hospital, and Lifetime Fitness are all nearby.
Location
State NJ
County Middlesex
Area Plainsboro Twp (21218)
Zoning R300
Rooms
Other Rooms Living Room, Dining Room, Bedroom 3, Bedroom 4, Bedroom 5, Kitchen, Game Room, Family Room, Foyer, Bedroom 1, Great Room, Laundry, Bathroom 2, Hobby Room
Basement Full, Partially Finished
Main Level Bedrooms 1
Interior
Interior Features Bar, Breakfast Area, Built-Ins, Crown Moldings, Entry Level Bedroom, Family Room Off Kitchen, Floor Plan - Open, Floor Plan - Traditional, Formal/Separate Dining Room, Kitchen - Gourmet, Kitchen - Island, Kitchen - Table Space, Primary Bath(s), Pantry, Recessed Lighting, Sprinkler System, Stall Shower, Upgraded Countertops, Walk-in Closet(s), Wood Floors, Wine Storage, WhirlPool/HotTub, Wet/Dry Bar
Heating Forced Air
Cooling Central A/C
Fireplaces Number 1
Fireplaces Type Gas/Propane
Equipment Built-In Microwave, Cooktop, Dishwasher, Dryer, Oven - Wall, Range Hood, Refrigerator, Stainless Steel Appliances, Washer, Water Heater
Fireplace Y
Appliance Built-In Microwave, Cooktop, Dishwasher, Dryer, Oven - Wall, Range Hood, Refrigerator, Stainless Steel Appliances, Washer, Water Heater
Heat Source Natural Gas
Laundry Main Floor
Exterior
Exterior Feature Patio(s)
Parking Features Garage - Front Entry, Inside Access
Garage Spaces 2.0
Water Access N
Roof Type Asphalt
Accessibility None
Porch Patio(s)
Attached Garage 2
Total Parking Spaces 2
Garage Y
Building
Story 2
Sewer Public Sewer
Water Public
Architectural Style Colonial
Level or Stories 2
Additional Building Above Grade, Below Grade
New Construction N
Schools
Elementary Schools Town Center
Middle Schools Community M.S.
High Schools High School North
School District West Windsor-Plainsboro Regional
Others
Senior Community No
Tax ID 18-01402-00034
Ownership Fee Simple
SqFt Source Assessor
Security Features Security System
Acceptable Financing Cash, Conventional
Listing Terms Cash, Conventional
Financing Cash,Conventional
Special Listing Condition Standard
Read Less
Want to know what your home might be worth? Contact us for a FREE valuation!

Our team is ready to help you sell your home for the highest possible price ASAP

Bought with Thomas L Eschenbrenner • BHHS Fox & Roach - Perrineville





